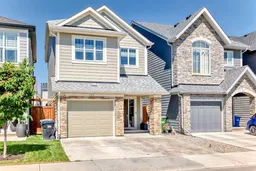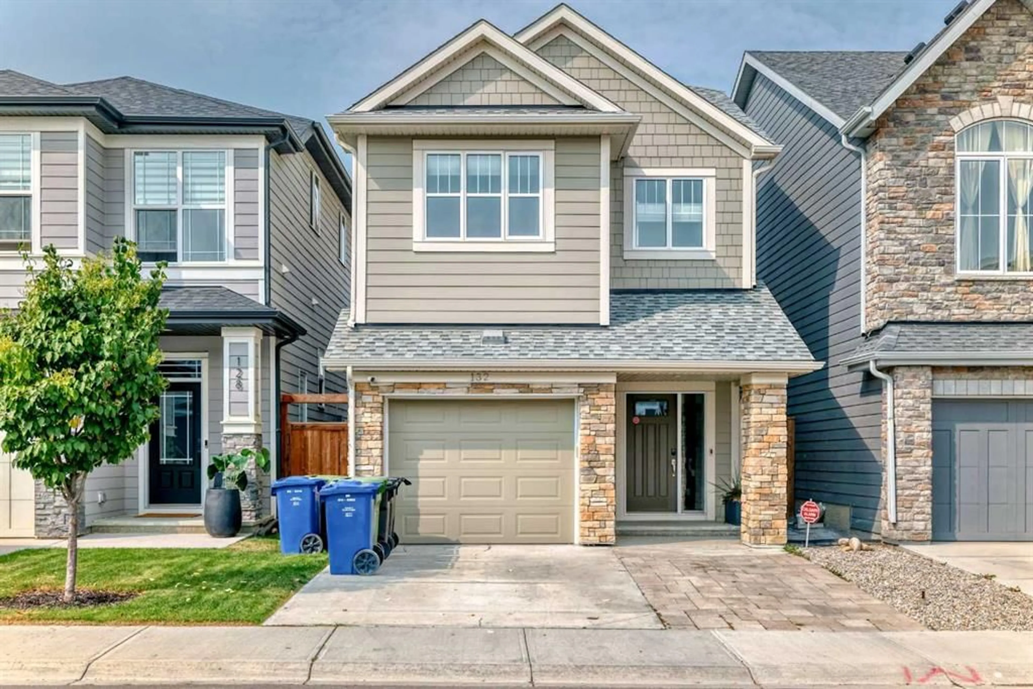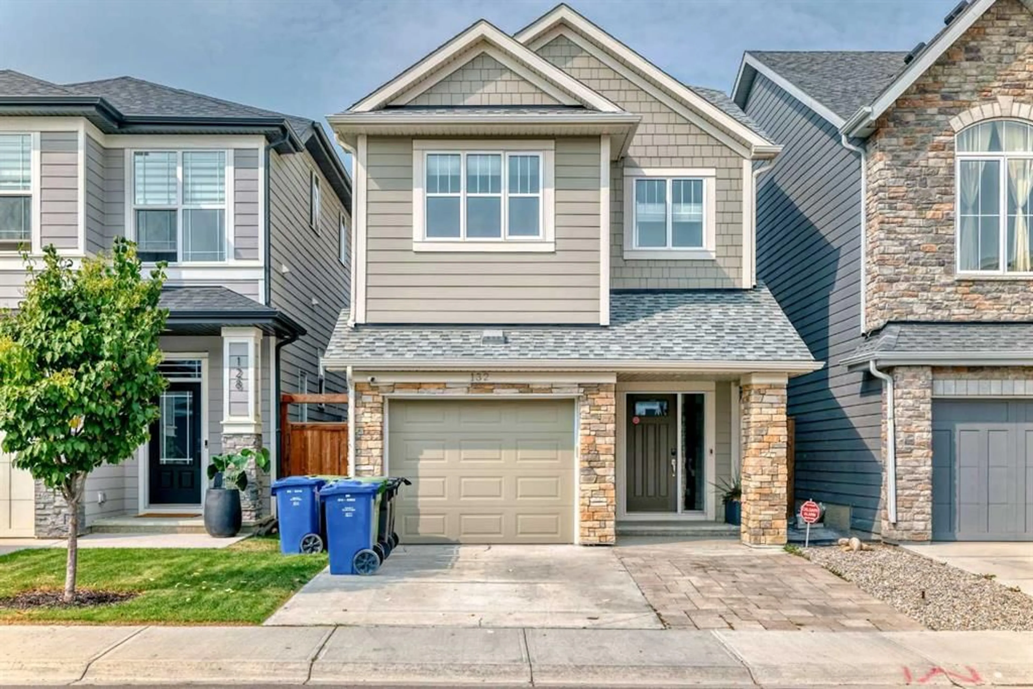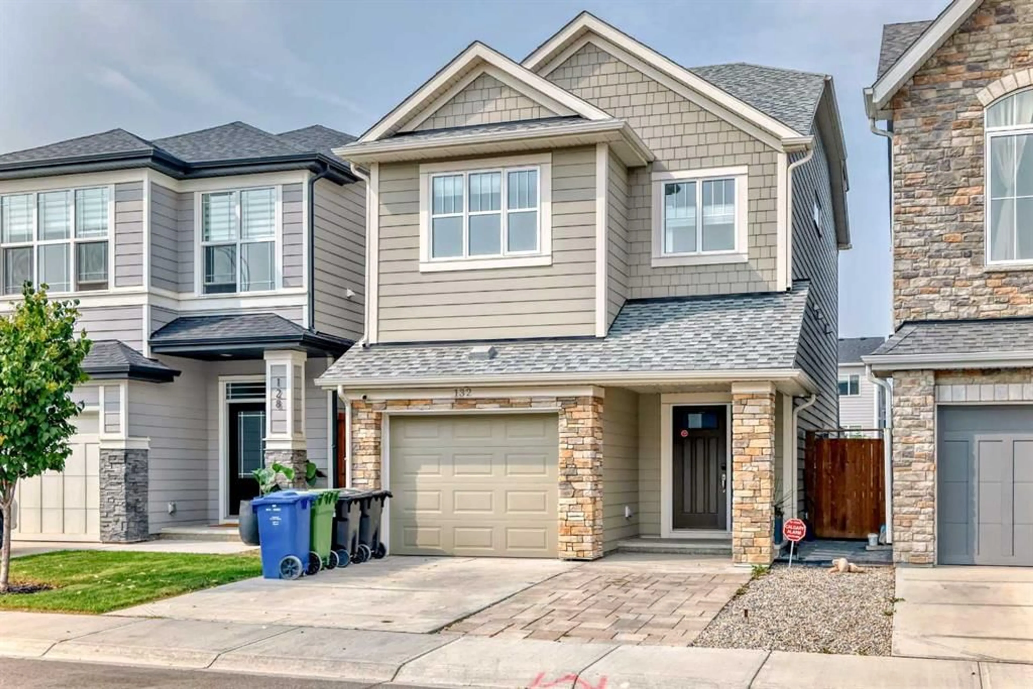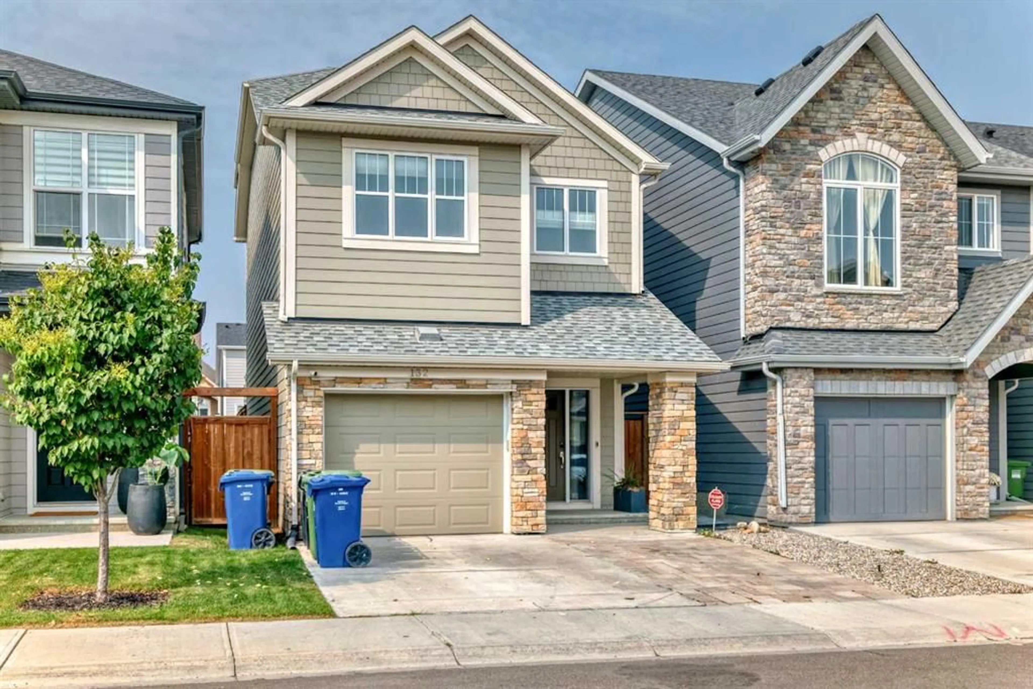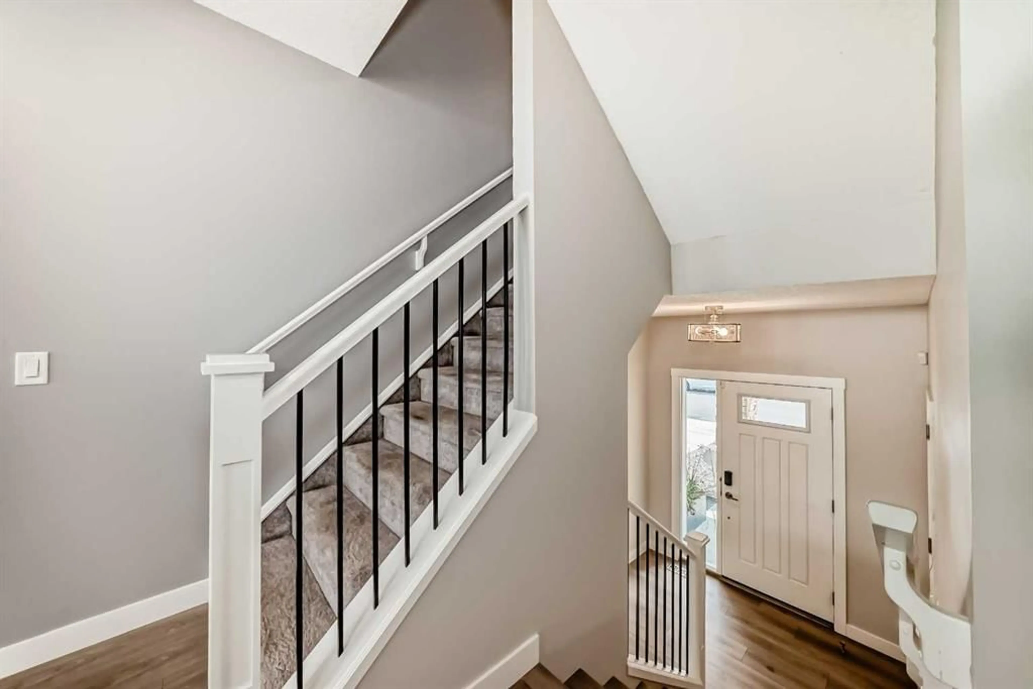132 Cranbrook Green, Calgary, Alberta T3M 2X2
Contact us about this property
Highlights
Estimated valueThis is the price Wahi expects this property to sell for.
The calculation is powered by our Instant Home Value Estimate, which uses current market and property price trends to estimate your home’s value with a 90% accuracy rate.Not available
Price/Sqft$361/sqft
Monthly cost
Open Calculator
Description
***AMAZING VALUE***SUNNY WEST-FACING BACKYARD | HUGE DECK | PRIME CRANSTON'S RIVERSTONE LOCATION Welcome to this perfect family home located in the highly desirable community of Cranston’s Riverstone. Offering over 1,600 SQFT above grade, this well-maintained property features 3 bedrooms, 2.5 bathrooms, and numerous stylish upgrades throughout. The main floor showcases luxury plank flooring, quartz countertops, stainless steel appliances, high-end finishes, and a spacious kitchen with ample cabinetry and a walk-in pantry. The main level is complete with a bright open-concept layout and a high-efficiency, ultra-quiet A/C unit - only four years old, perfect for keeping cool during the summer months. Upstairs, you'll find a large bonus room, three generously sized bedrooms, and two full bathrooms. The primary suite features a walk-in closet and a private ensuite. The sunny west-facing backyard offers a massive deck—ideal for outdoor entertaining or relaxing evenings. This home is ideally located close to Bow River access, walking paths, parks, schools, and shopping. A perfect blend of comfort, quality, and location. Schedule your private showing today!!!
Property Details
Interior
Features
Main Floor
Living Room
10`6" x 18`7"Dining Room
9`5" x 9`7"Kitchen
12`6" x 11`6"2pc Bathroom
4`9" x 5`5"Exterior
Features
Parking
Garage spaces 1
Garage type -
Other parking spaces 2
Total parking spaces 3
Property History
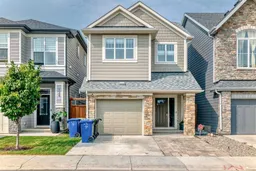 47
47