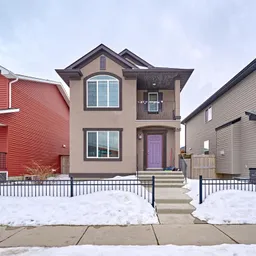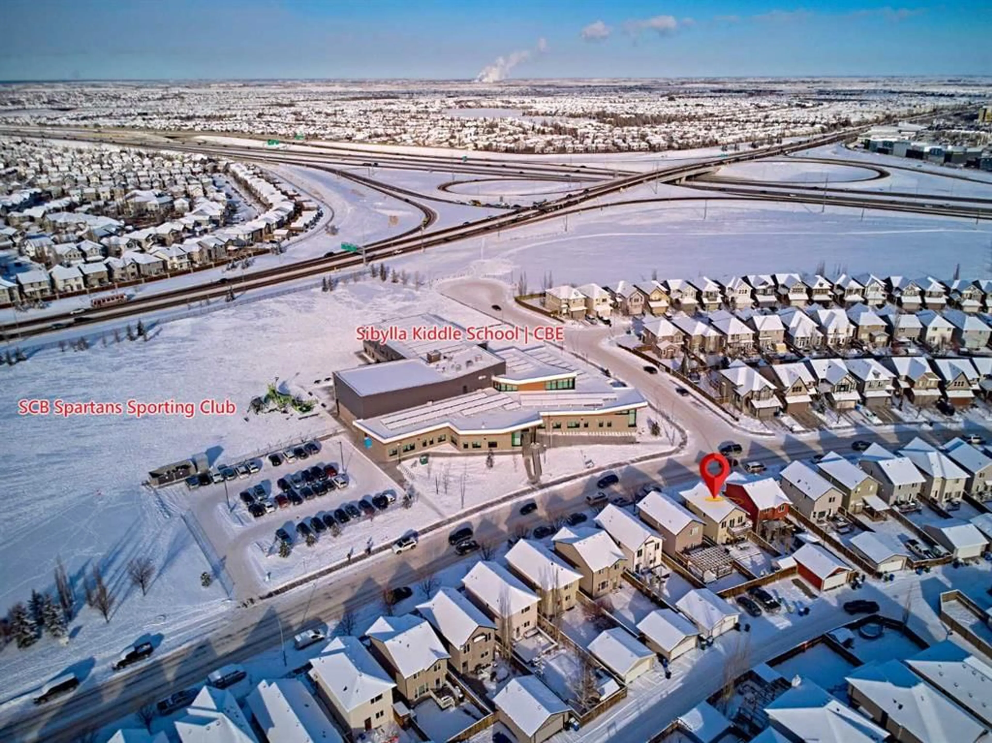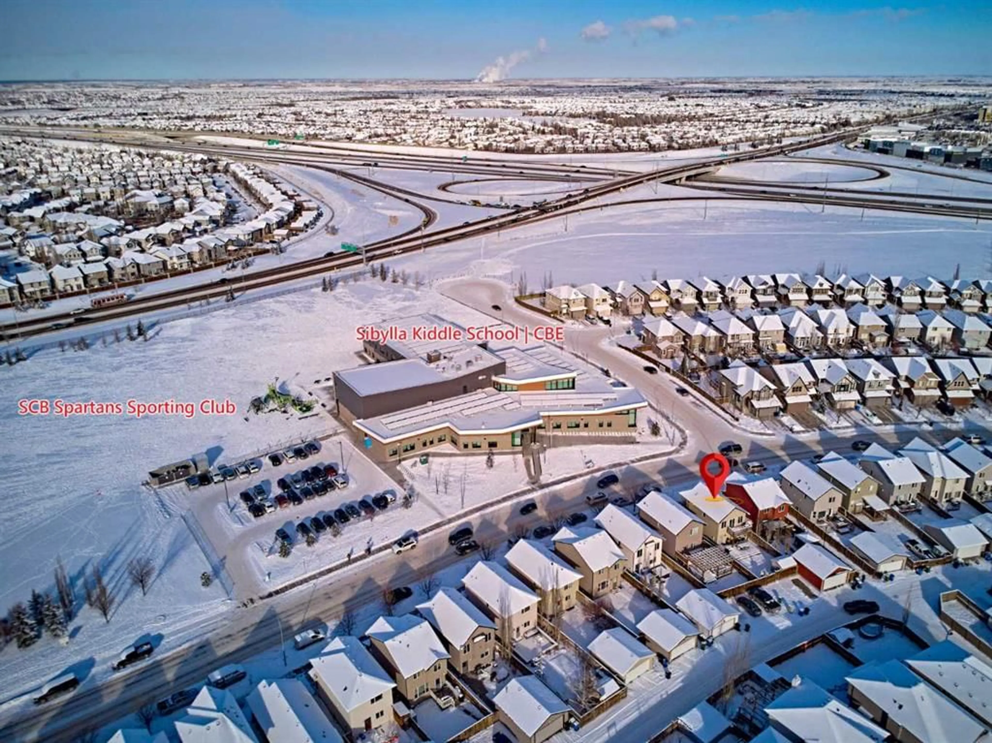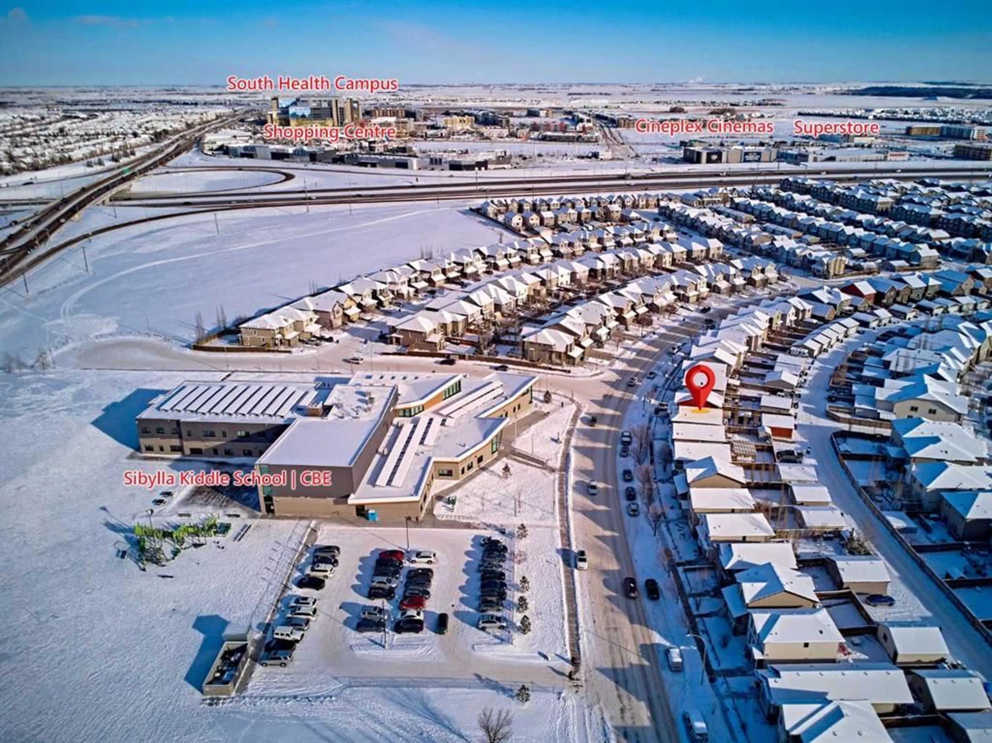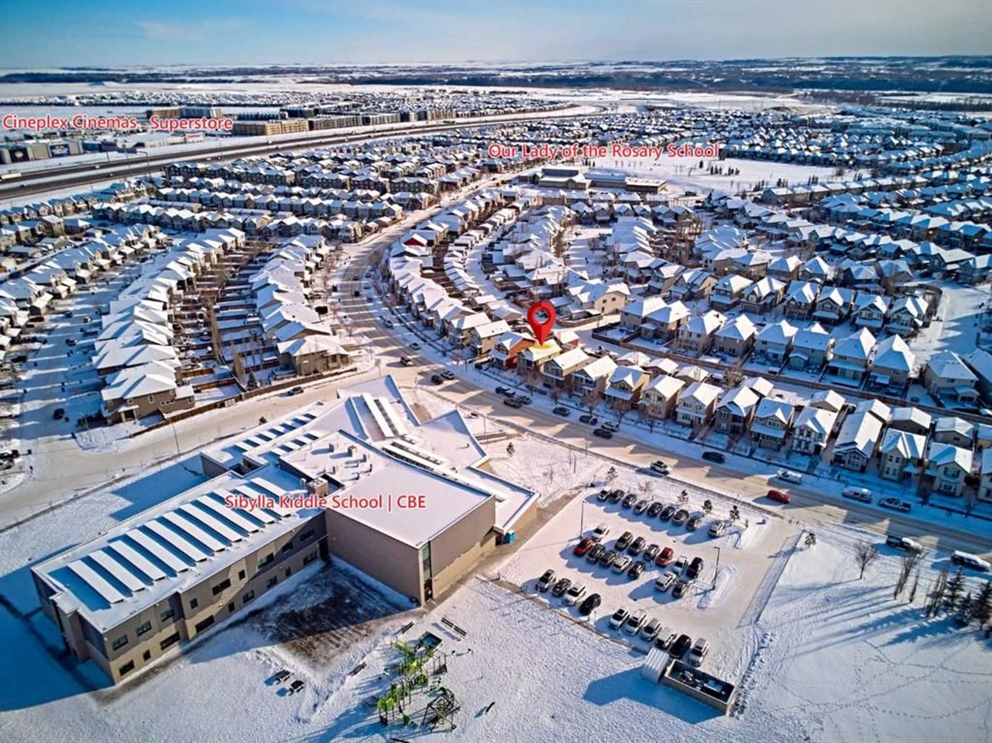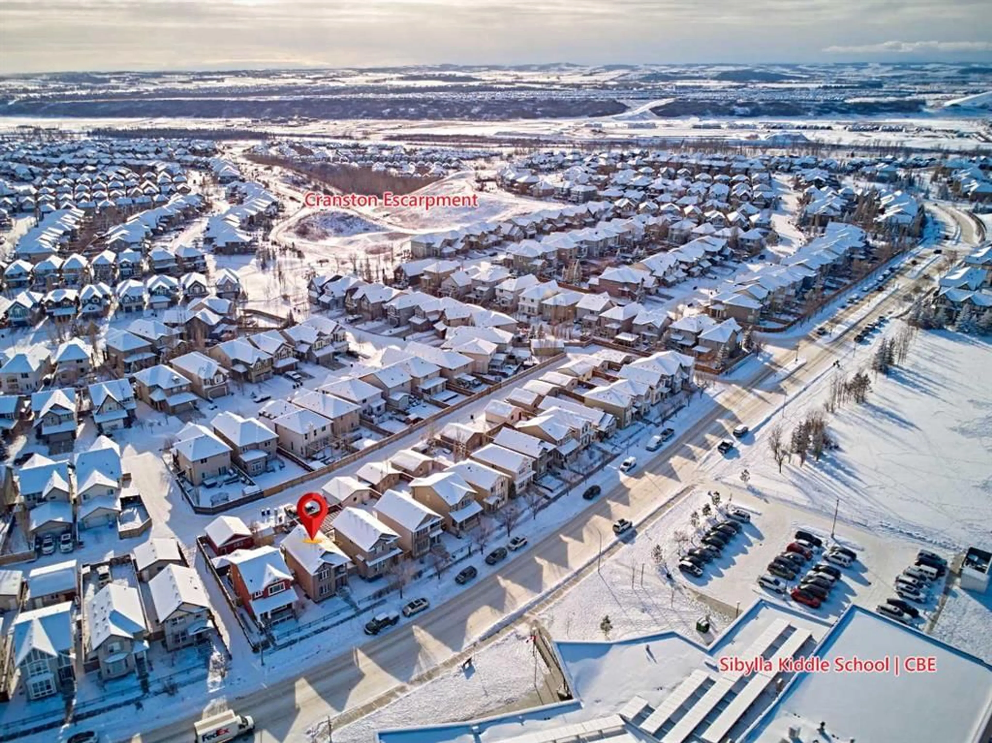125 CRANFORD Dr, Calgary, Alberta T3M 0V1
Contact us about this property
Highlights
Estimated ValueThis is the price Wahi expects this property to sell for.
The calculation is powered by our Instant Home Value Estimate, which uses current market and property price trends to estimate your home’s value with a 90% accuracy rate.Not available
Price/Sqft$410/sqft
Est. Mortgage$2,447/mo
Maintenance fees$167/mo
Tax Amount (2024)$3,405/yr
Days On Market51 days
Description
Price reduced for quick sale!! This one-of-a-kind home features almost 2000 sf developed living space in Cranston, with 4 bedrooms and 3.5 baths in total, and a thoughtfully designed layout with the spacious dining, living, and kitchen areas situated on the second floor, offering greater views and a lot more natural light. The bedrooms on the main floor and basement provide a private retreat for family members, creating a perfect balance between communal living spaces and restful sleeping areas. A truly unique home that blends functionality with style. Spacious kitchen has granite countertops, Stainless Steel appliance package. Dining room and living room are wired for 7.1 surround sound. One Balcony door off living room open up to a south facing deck/backyard. The other balcony facing front overlooking the school. Many upgrades include the paint, tile, carpet, granite, light fixtures and custom Hunter Douglas blinds. 9 feet ceiling Basement is fully finished with 2 more bedrooms, the 3rd full bath with walk-in shower and storage room. South facing back yard with large deck and a spacious shed and space to build a garage. Steps to Sibylla Kiddle School, transit and other amenities. Great Value!
Property Details
Interior
Features
Basement Floor
Furnace/Utility Room
8`11" x 7`0"Bedroom
13`3" x 10`4"Bedroom
12`6" x 10`4"Storage
7`1" x 7`0"Exterior
Features
Parking
Garage spaces -
Garage type -
Total parking spaces 1
Property History
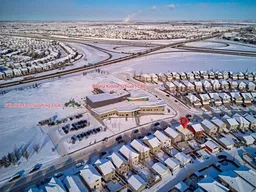 43
43