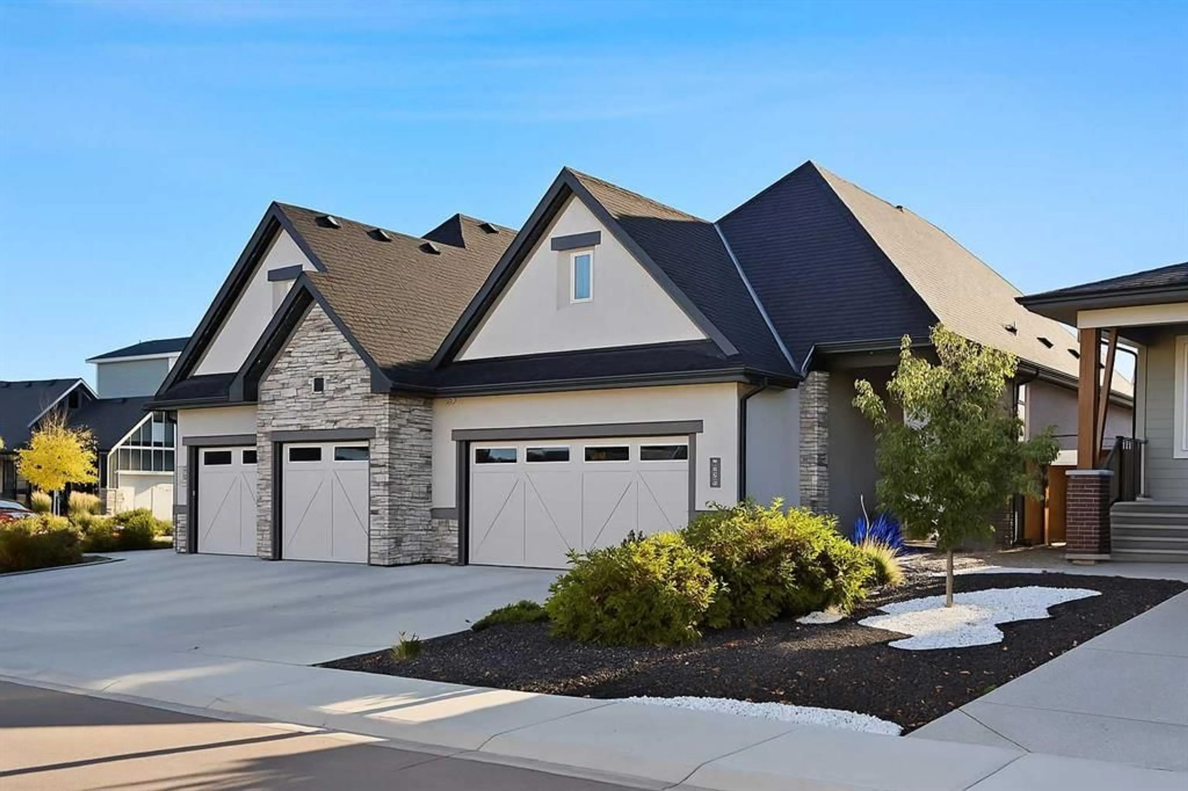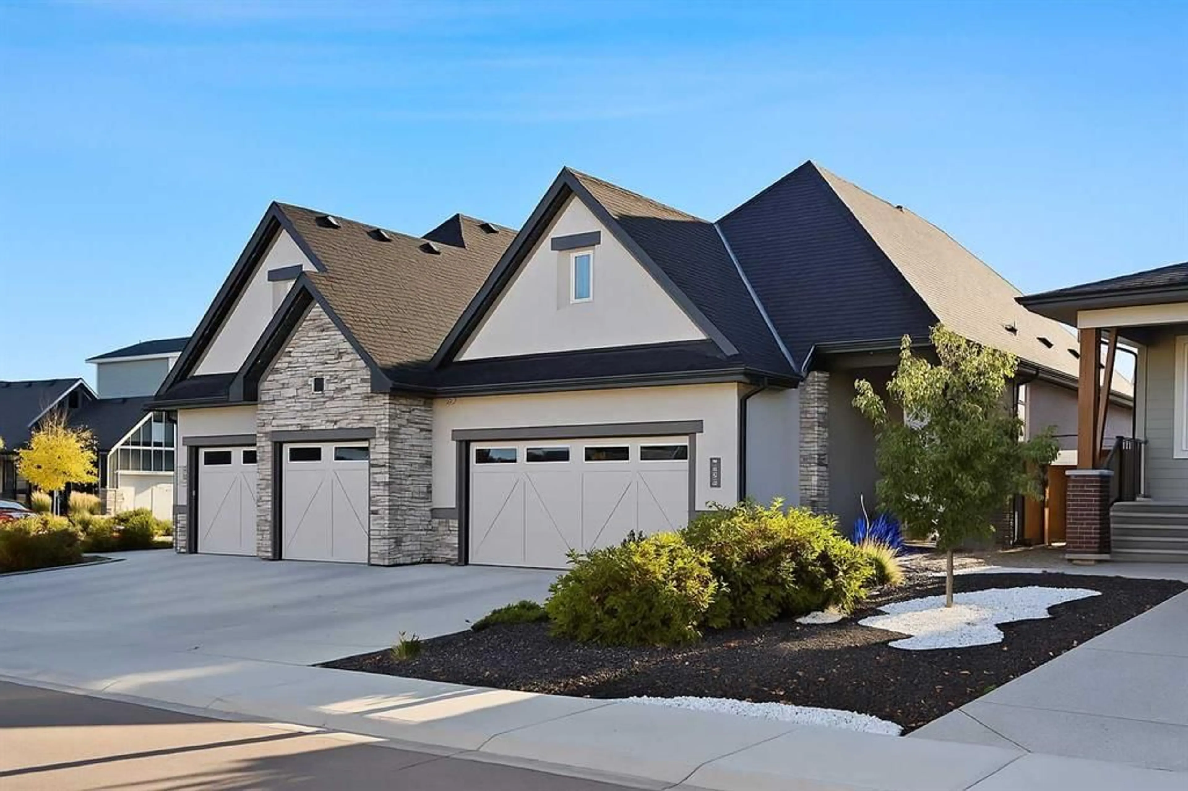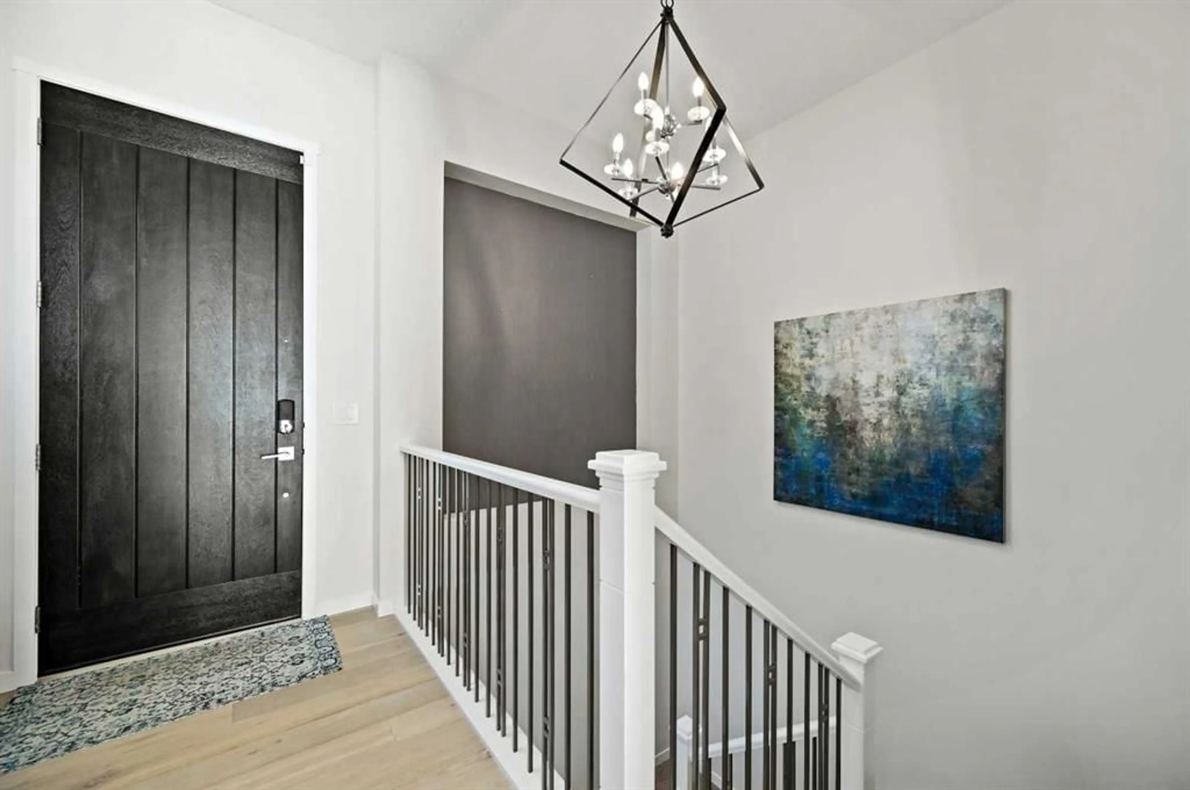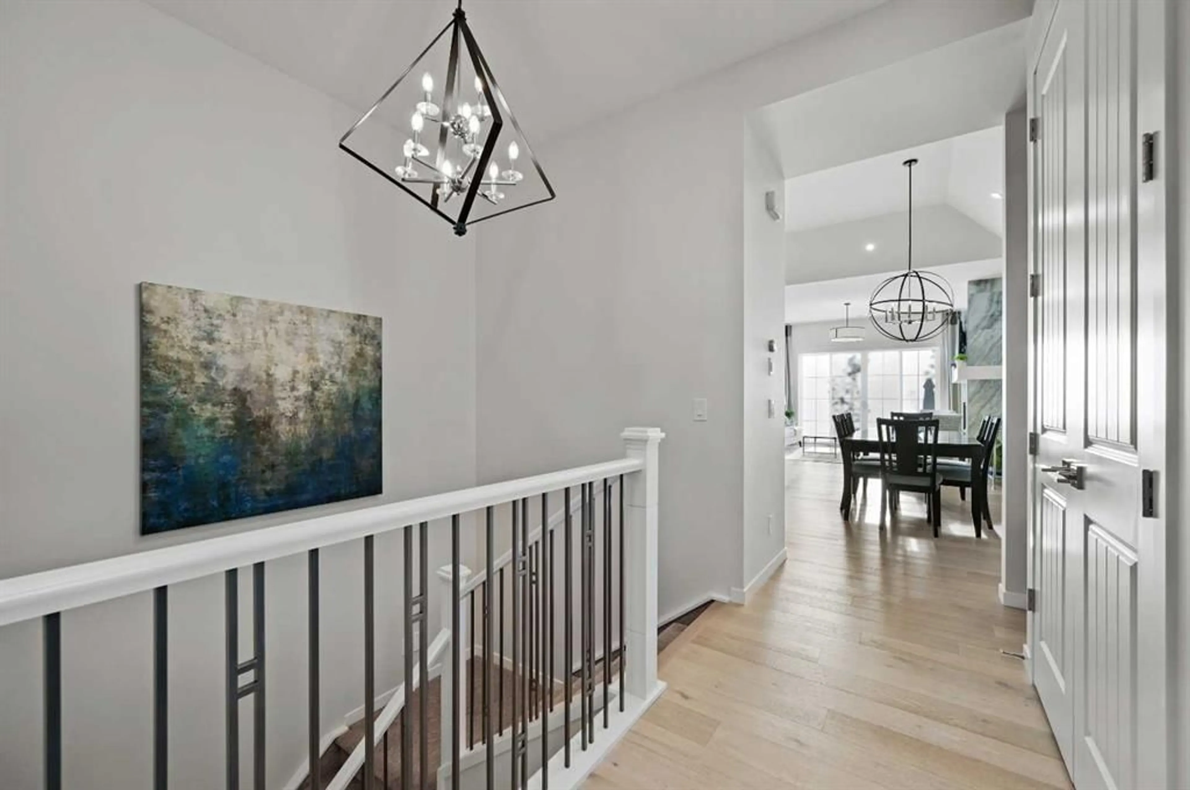12 Cranbrook Mews, Calgary, Alberta T3M 3C1
Contact us about this property
Highlights
Estimated valueThis is the price Wahi expects this property to sell for.
The calculation is powered by our Instant Home Value Estimate, which uses current market and property price trends to estimate your home’s value with a 90% accuracy rate.Not available
Price/Sqft$696/sqft
Monthly cost
Open Calculator
Description
Experience refined living in this luxurious semi-detached villa bungalow, perfectly situated in the prestigious community of Riverstone — just steps from the tranquil Bow River and scenic walking and running paths. From the moment you step inside, you’ll be captivated by the home’s 10-foot ceilings, open-concept design, and abundant natural light that create an atmosphere of effortless elegance. The chef-inspired kitchen is a true showpiece, featuring stainless steel appliances, granite countertops, and an oversized island ideal for both culinary creativity and stylish entertaining. The living room exudes sophistication with its gas fireplace as the focal point and double patio doors leading to a private backyard oasis. The primary suite is a serene retreat complete with a spa-like ensuite featuring a dual vanity, heated floors, water closet, and a beautifully appointed California walk-in closet. Conveniently located off the mudroom/laundry area, a two-piece powder room and double attached garage provide both practicality and ease. Lower level offers exceptional versatility with 2 spacious bedrooms, a full bathroom, and an expansive recreation area perfect for entertaining or relaxing. A dedicated gym, home office, or den adds even more flexibility to suit your lifestyle. Every closet throughout the home is generously sized, offering abundant storage and thoughtful design at every turn. Additional highlights include central air conditioning, professional landscaping, Gemstone exterior lighting, fully finished drywalled garage, underground irrigation, and upgraded dishwasher, washer and dryer. Discover the perfect harmony of comfort, style, and quality craftsmanship in this remarkable Riverstone residence — a home that truly exceeds expectations!
Property Details
Interior
Features
Main Floor
Living Room
14`3" x 13`5"Kitchen
15`3" x 11`4"Dining Room
15`3" x 8`0"Bedroom - Primary
13`6" x 13`3"Exterior
Features
Parking
Garage spaces 2
Garage type -
Other parking spaces 2
Total parking spaces 4
Property History
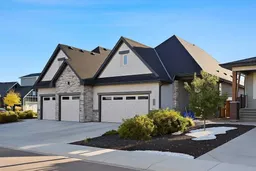 42
42
