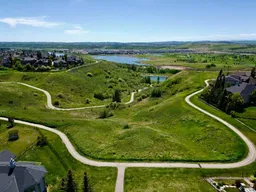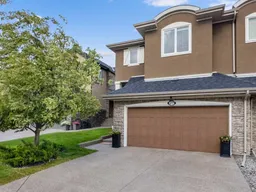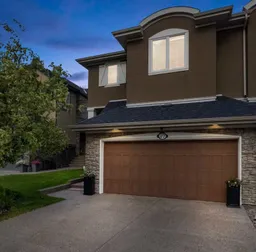OPEN HOUSE Saturday & Sunday 1:00-4:00PM. Welcome to this rare (pre-inspected) Villa with NO condo fee, tucked away in the exclusive Villas of Cranston Ridge. Take this rare opportunity to own on the Ridge at a LOW entry point of $800,000. With motivated sellers, all reasonable offers would be considered.
This home is Just steps from breathtaking Ridge VIEWS and located on a quiet, private CUL-DE-SAC.
This turnkey, FORMER SHOW HOME has had only 1 owner and offers over 2,939 total sq ft of functional living space. This 3 bed + 3.5 bath home is a true showpiece, loaded with HIGH-END FINISHES from its time as a former show home (Beattie/Shane Homes).
At the heart of the home is the incredible CHEF's KITCHEN - an entertainer's dream - featuring upgraded stainless steel appliances, raised-panel oak cabinetry, elegant stone countertops, an impressive undermount WINE BAR, and a massive extended island with abundant storage and prep space.
The OPEN-CONCEPT main floor offers a warm, welcoming atmosphere with an abundance of natural light, rich HARDWOOD floors, an elegant gas fireplace, and direct access to the beautifully landscaped backyard. Enjoy year-round outdoor living with a stone patio, brick firepit, and built-in sprinkler system.
The primary suite offers a private retreat, complete with a spa-like ensuite with a deep soaker tub, a spacious walk-in closet, and a tranquil ambiance. You'll also find a generous Bonus Room, 2 additional bedrooms, a sleek 4-pc Bath, and the convenience of upper-level Laundry with automated Blinds throughout.
The fully finished Basement adds versatility, with an additional cozy fireplace, a 2nd Living Room, a full 3-pc bath, and a flexible rec space that can easily function as a home office, gym, media room - or with minor changes can become a 4th bedroom.
As a resident of Cranston, you’ll enjoy access to the Cranston Community Centre, offering tennis courts, a hockey rink, basketball courts, playgrounds, and a splash park — an exceptional lifestyle for families, professionals, and outdoor enthusiasts alike.
This is a rare opportunity to own a turn-key villa in one of Cranston’s most desirable locations, close to ridge pathways, natural green space, and community amenities.
Inclusions: Dishwasher,Electric Oven,Garage Control(s),Microwave,Microwave Hood Fan,Refrigerator,Washer/Dryer
 39
39




