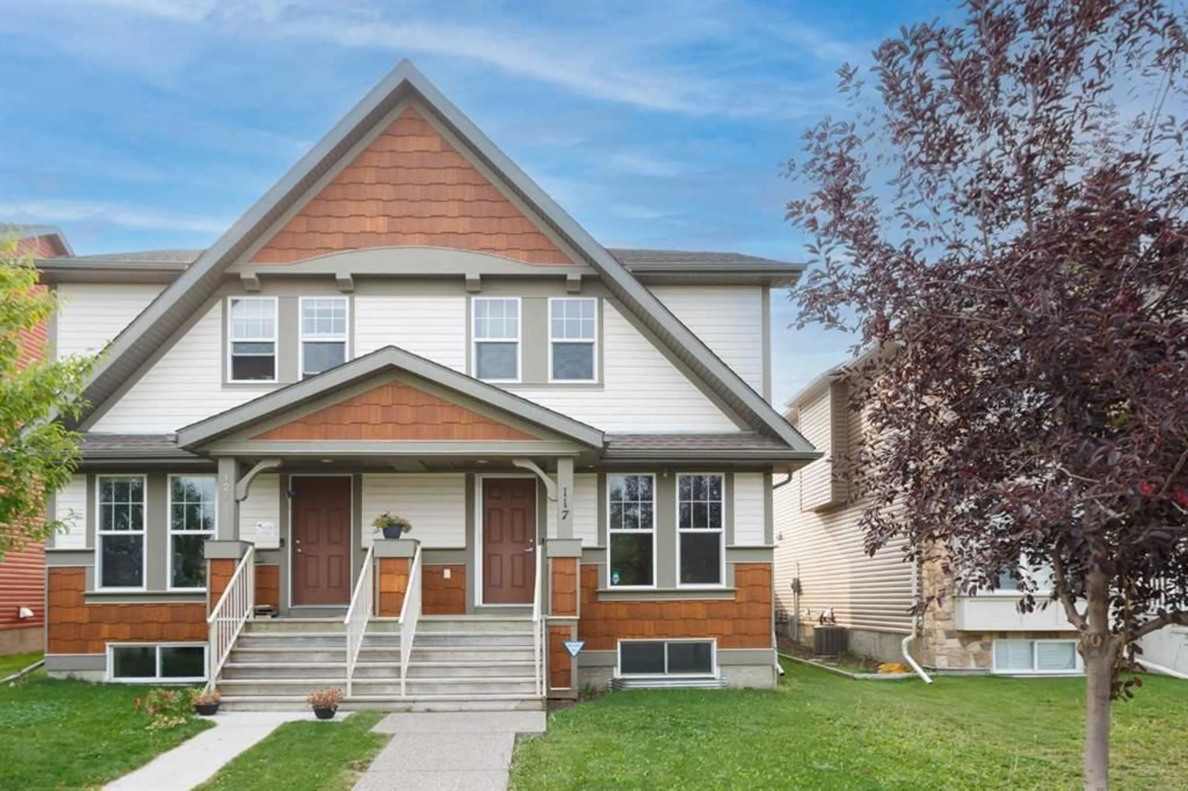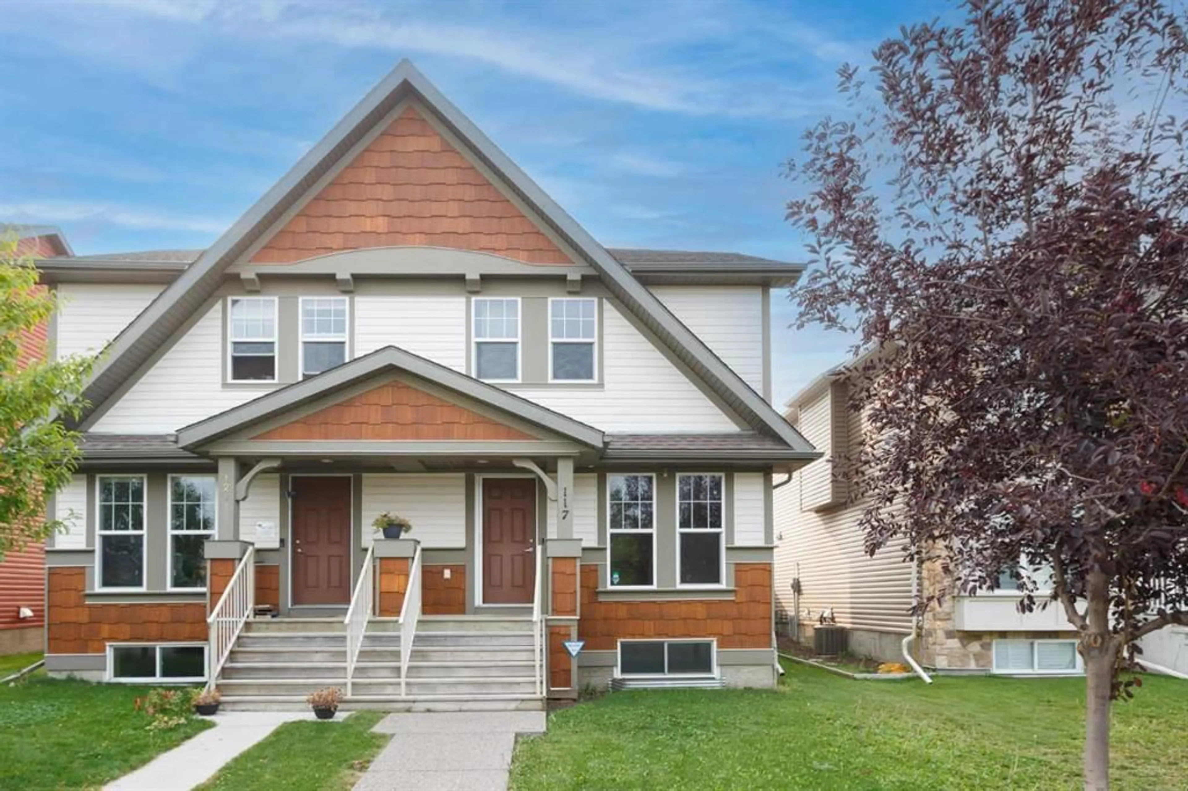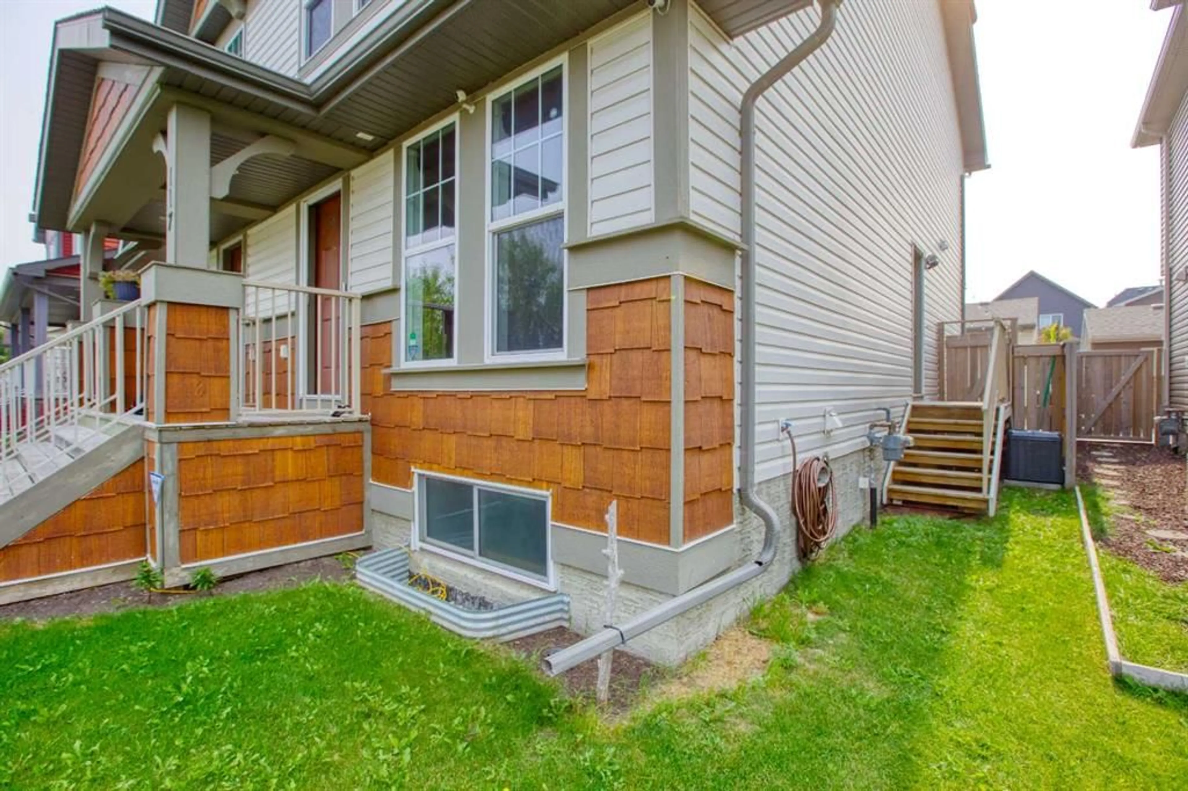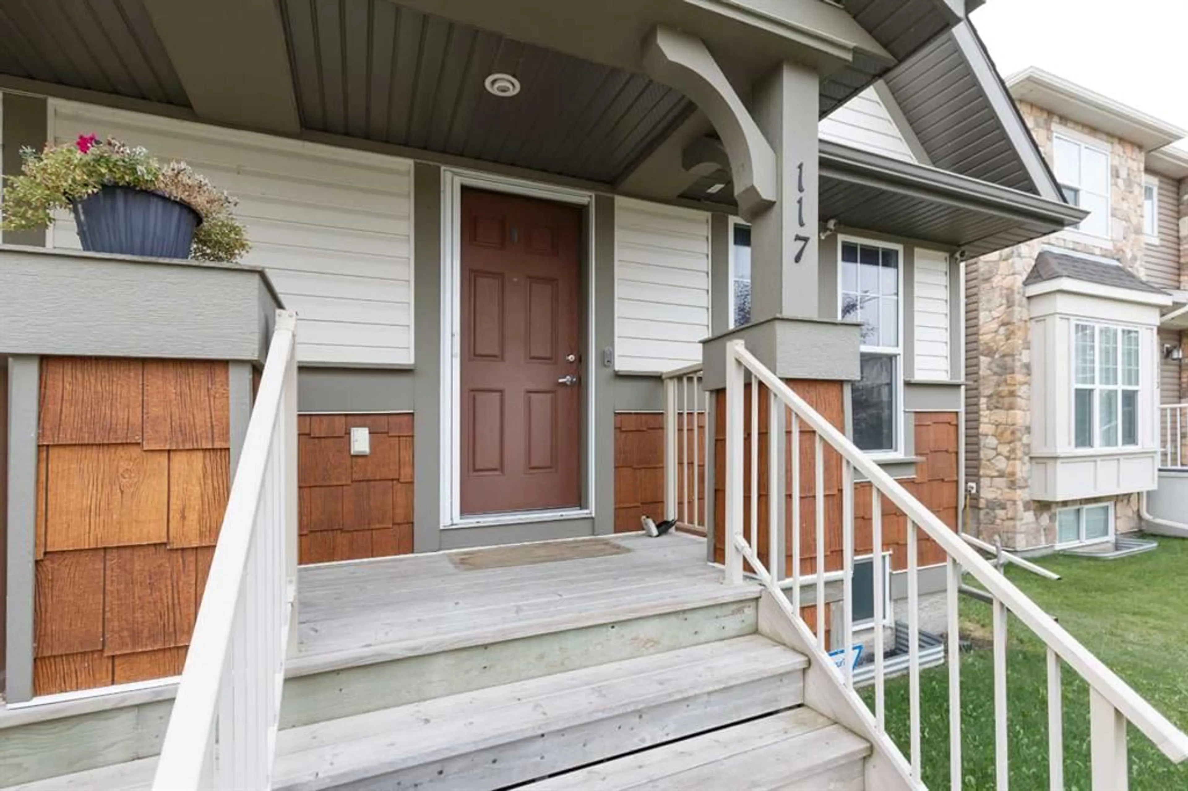117 Cranford Way, Calgary, Alberta T3M 1W4
Contact us about this property
Highlights
Estimated valueThis is the price Wahi expects this property to sell for.
The calculation is powered by our Instant Home Value Estimate, which uses current market and property price trends to estimate your home’s value with a 90% accuracy rate.Not available
Price/Sqft$384/sqft
Monthly cost
Open Calculator
Description
This 1416 sq ft two-storey half duplex is conveniently situated directly across from a play park, offering an excellent setting for families and ample street parking. The well-designed floor plan features three bedrooms and four bathrooms, including a three-piece ensuite off the primary bedroom. The spacious kitchen and dining area flow into a comfortable living room with a wall-mounted electric fireplace and adjacent two-piece powder room. The fully developed lower level includes a sizeable recreation room and a three-piece bathroom. Flooring throughout consists of laminate, ceramic tile, and carpeting. The property boasts an insulated, drywalled double garage with electric baseboard heating. Enjoy low-maintenance outdoor living in the southeast-facing backyard, complete with an exposed aggregate patio—eliminating the need for lawn care. Additional amenities include central air conditioning, a hot tub, and a basement sauna. Located in desirable Cranston and just a short walk to Fish Creek Provincial Park and the Bow River. Easy access to main routes, shopping, schools, and all other essential amenities.
Property Details
Interior
Features
Main Floor
Living Room
23`1" x 17`0"Kitchen
13`11" x 10`8"Dining Room
13`11" x 6`4"2pc Bathroom
5`11" x 4`10"Exterior
Features
Parking
Garage spaces 2
Garage type -
Other parking spaces 2
Total parking spaces 4
Property History
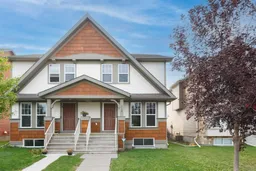 47
47
