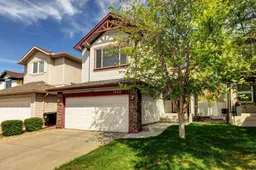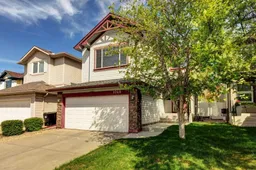Welcome to the beautiful community of Cranston!
This property is the perfect piece to solving your home search puzzle! Finding the right home is like completing a puzzle—and this one has all the right pieces: an open-concept layout perfect for family living, a spacious backyard for play and entertaining, and an unfinished basement ready for your personalized touch. It’s set in a warm, welcoming and sought-after neighbourhood, close to great schools and suburban amenities, this family home is move-in ready and full of potential. The only piece that’s missing is you! Featuring three spacious bedrooms, this home is move-in ready and waiting to be the final piece of your puzzle. The heart of the home boasts refinished kitchen cabinets, quartz countertops, and a bright, functional layout. Upstairs, you’ll find a generous bonus room, ideal for family movie nights, a playroom, or a home office. Step outside into your stunning, fully landscaped backyard complete with a large deck ideal for barbecues and summer gatherings. A home where comfort, style, and potential come together like a beautifully completed puzzle. This home isn’t just a property—it’s a piece of a bigger picture.
Don’t miss the opportunity to own this beautiful home!
Inclusions: Dishwasher,Electric Stove,Freezer,Garage Control(s),Garburator,Microwave,Range Hood,Refrigerator,Washer/Dryer,Window Coverings
 28
28



