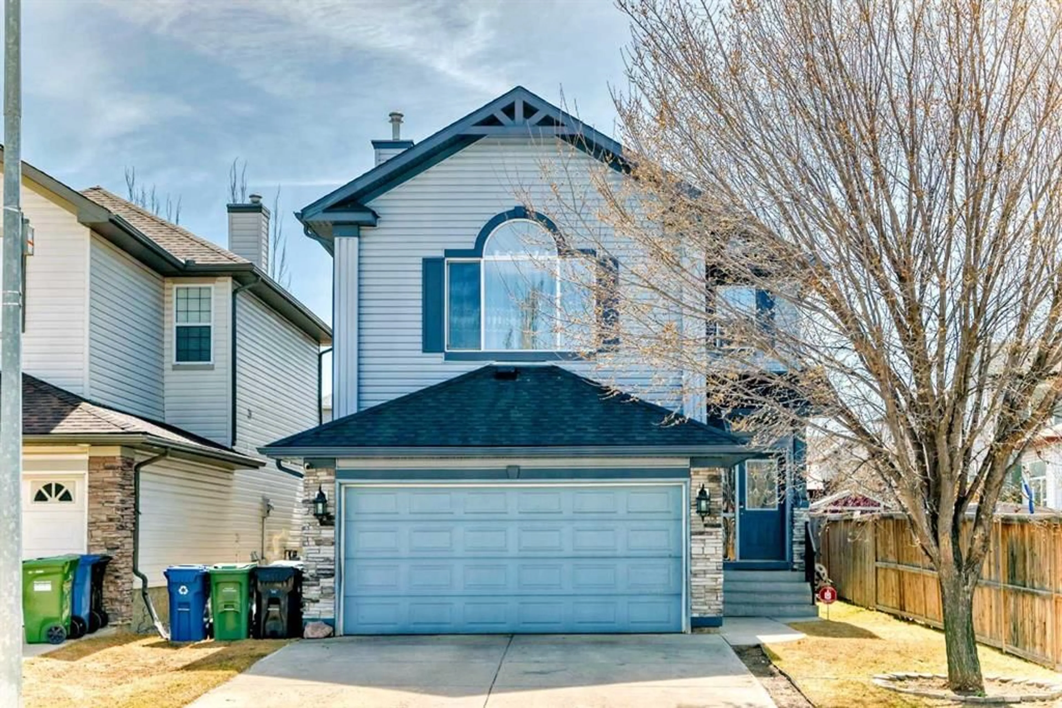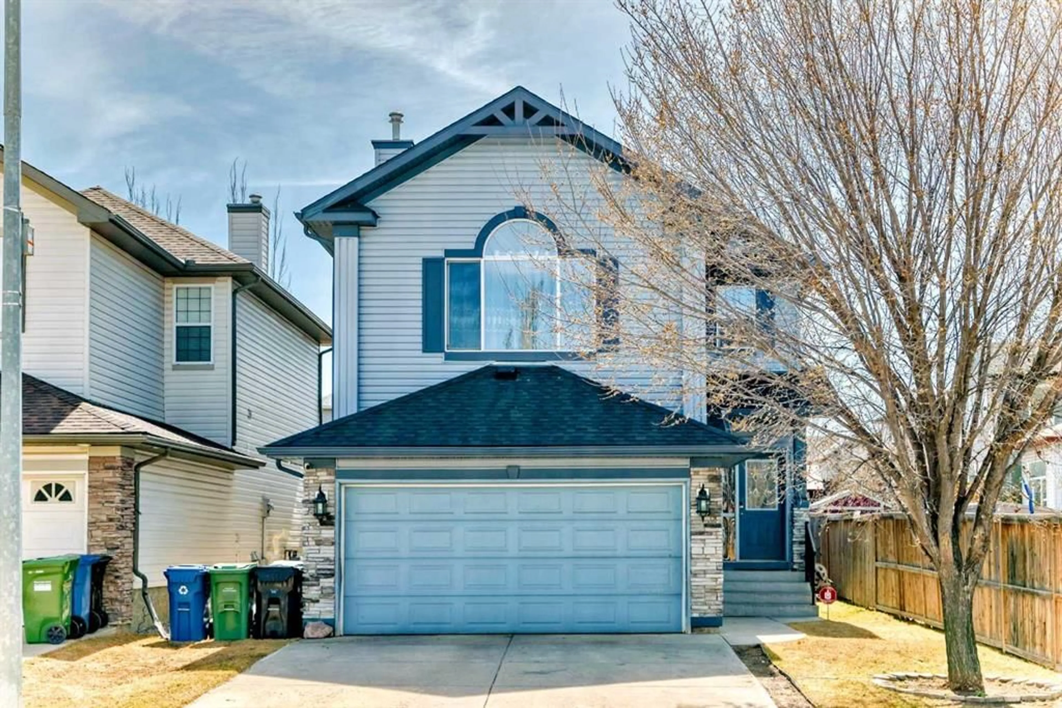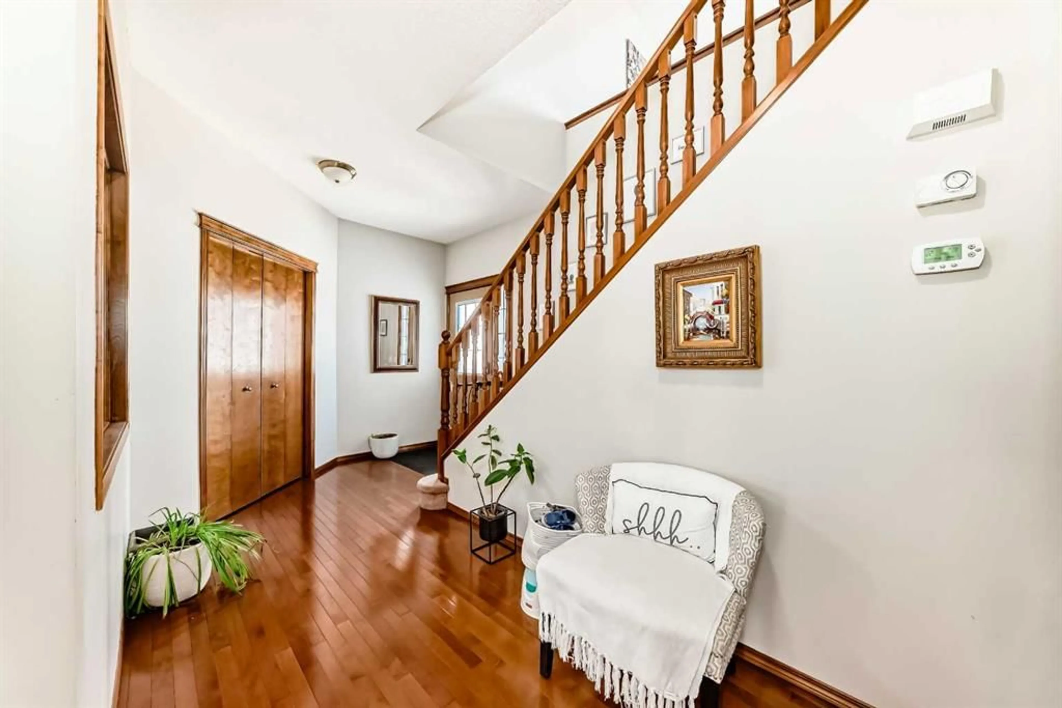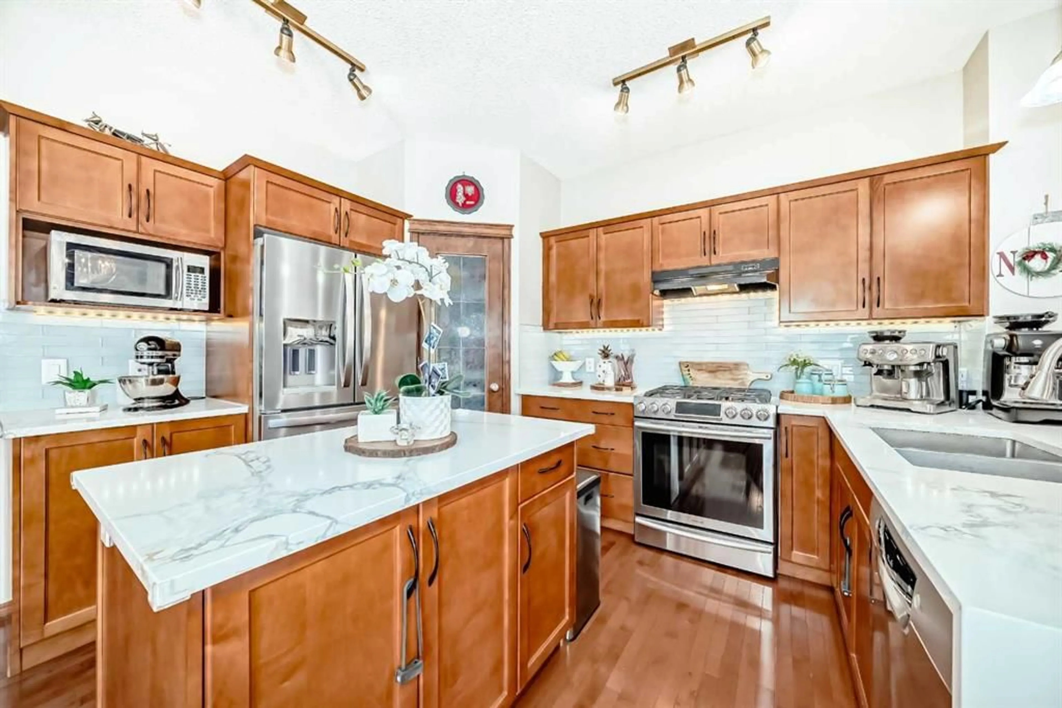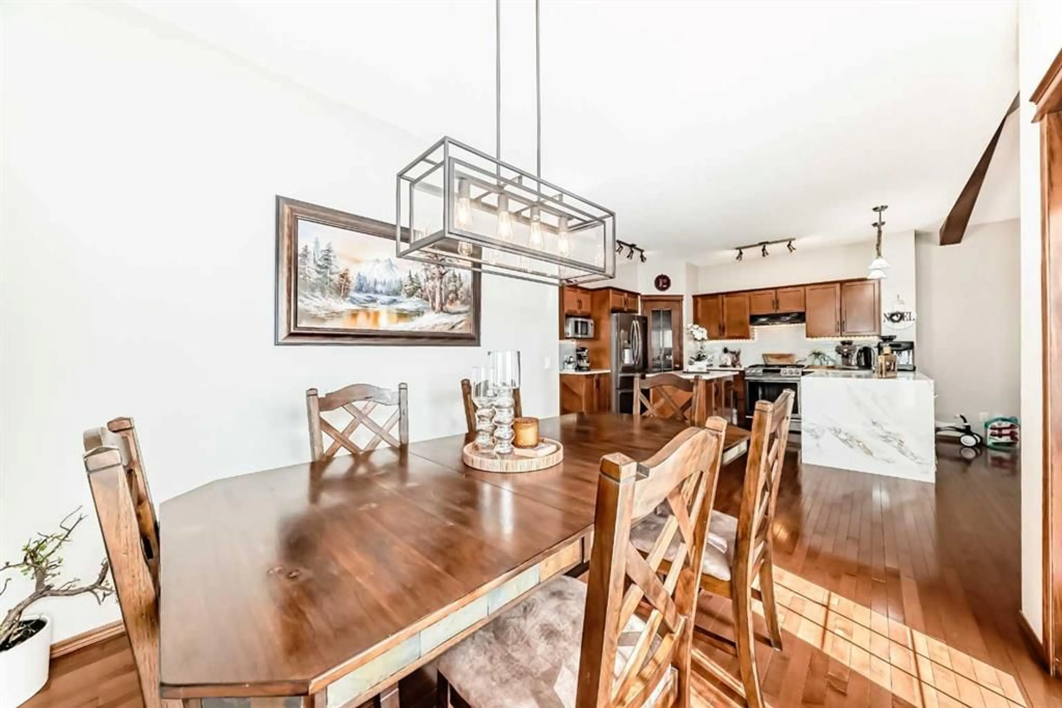102 Cranston Way, Calgary, Alberta T3M 1E8
Contact us about this property
Highlights
Estimated ValueThis is the price Wahi expects this property to sell for.
The calculation is powered by our Instant Home Value Estimate, which uses current market and property price trends to estimate your home’s value with a 90% accuracy rate.Not available
Price/Sqft$337/sqft
Est. Mortgage$3,004/mo
Maintenance fees$190/mo
Tax Amount (2024)$3,859/yr
Days On Market26 days
Description
Welcome to 102 Cranston Way SE—a beautifully updated 3-bedroom, 2.5-bath home offering over 2,075 square feet of refined living space in one of Calgary’s most sought-after communities. With vaulted ceilings in both the living room and bonus room, this home offers a grand, airy feel from the moment you walk in. The kitchen is a true standout, recently upgraded with modern countertops, a gas range, and sleek new appliances—perfect for home chefs and busy families alike. The main level also includes a dedicated dining space, cozy living area with a gas fireplace, and a front den ideal for a home office or reading nook. Upstairs, you’ll find three generously sized bedrooms including a spacious primary suite with a 4-piece ensuite and walk-in closet. The bonus room provides the perfect space for movie nights, kids' playroom, or a secondary lounge. Step outside to enjoy your sunny, south-facing backyard—ideal for entertaining, complete with a barbecue pit and plenty of room to play or unwind. A large attached double garage and upgraded LG washer and dryer add to the home's functionality.
Property Details
Interior
Features
Main Floor
Entrance
15`6" x 9`8"Mud Room
14`10" x 5`4"2pc Bathroom
7`3" x 3`5"Office
10`11" x 9`0"Exterior
Features
Parking
Garage spaces 1
Garage type -
Other parking spaces 3
Total parking spaces 4
Property History
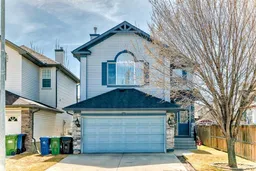 18
18
