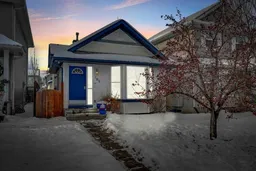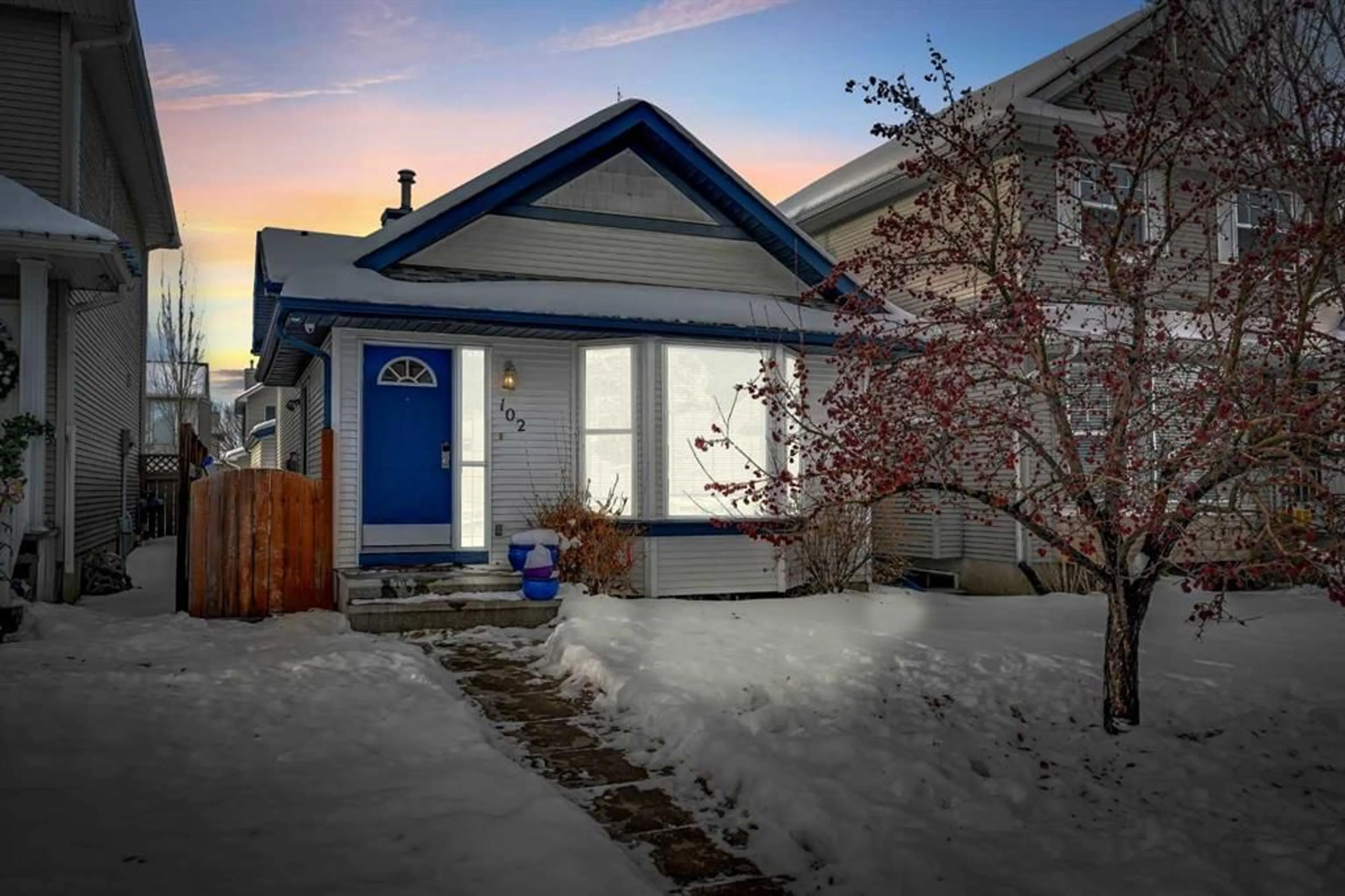Discover this charming 4-level split home in the sought-after community of Cranberry Square SE, Calgary. With a thoughtfully designed layout, this property offers the perfect blend of comfort and functionality for families. Featuring 3 bedrooms and 2 bathrooms, it’s an ideal home for those seeking space and convenience.
Key Features:
Address: 102 Cranberry Square SE, Calgary
Property Type: 4-Level Split
Bedrooms: 3 (2 on the upper level, 1 in the basement)
Bathrooms: 2 (1 on the upper level, 1 in the basement)
Living Room: Bright and inviting with large windows for ample natural light
Kitchen: Modern appliances, plenty of counter space, and abundant storage
Dining Area: Conveniently located next to the kitchen, perfect for family meals and entertaining
Bedrooms: Spacious with comfortable layouts and ample closet space
Bathrooms: Updated with modern fixtures and finishes
Fully finished with a bedroom and bathroom, ideal for guests or additional family members
Upper Level:
Features 2 bedrooms and a full bathroom, offering privacy and comfort
Yard: Well-maintained, with space for gardening or outdoor activities
Parking: detached 2-car garage
Heating: Efficient system ensuring year-round comfort
Laundry: In-unit laundry facilities for added convenience
Don’t miss the opportunity to make this beautiful house your new home! Schedule a private tour today and see all that 102 Cranberry Square SE has to offer. Act fast, as this property won’t stay on the market for long!
Inclusions: Dishwasher,Electric Stove,Microwave,Range Hood,Refrigerator,Washer/Dryer
 38
38


