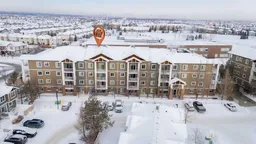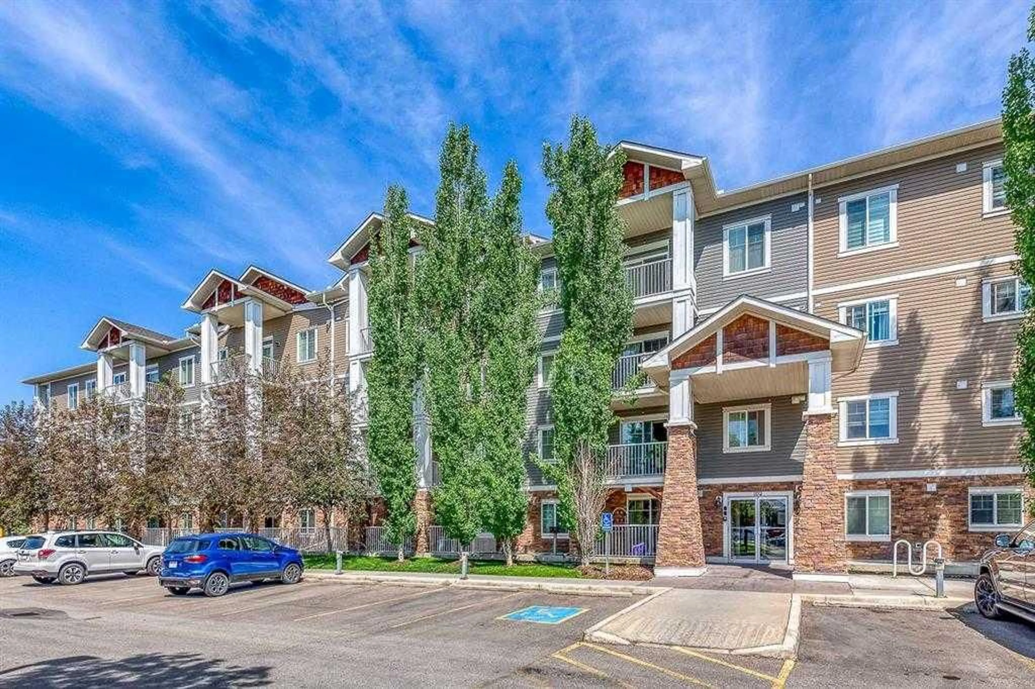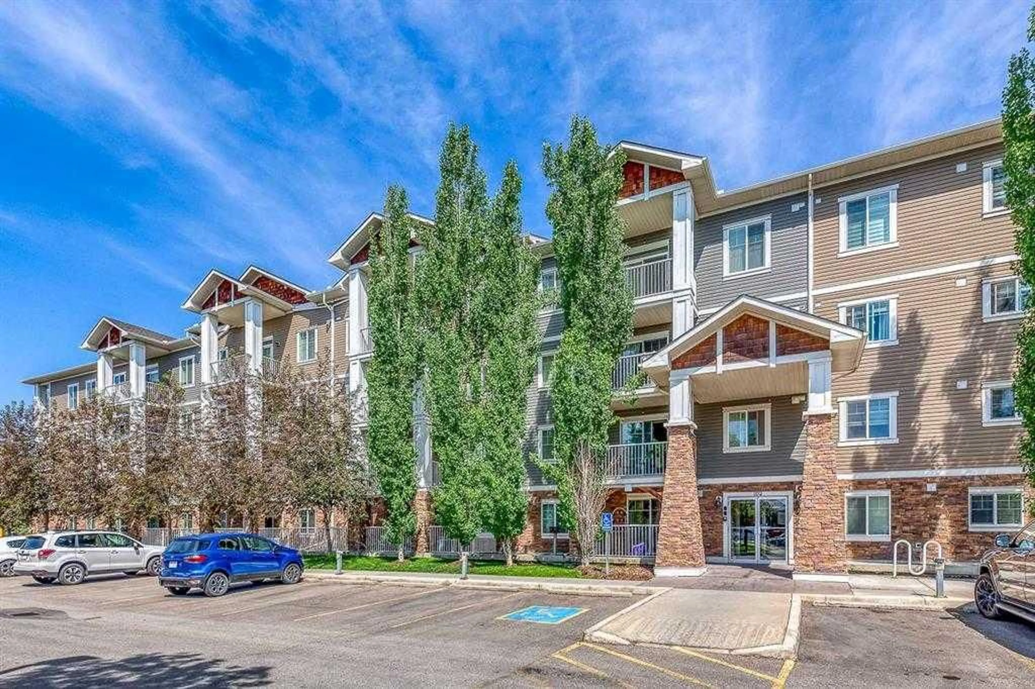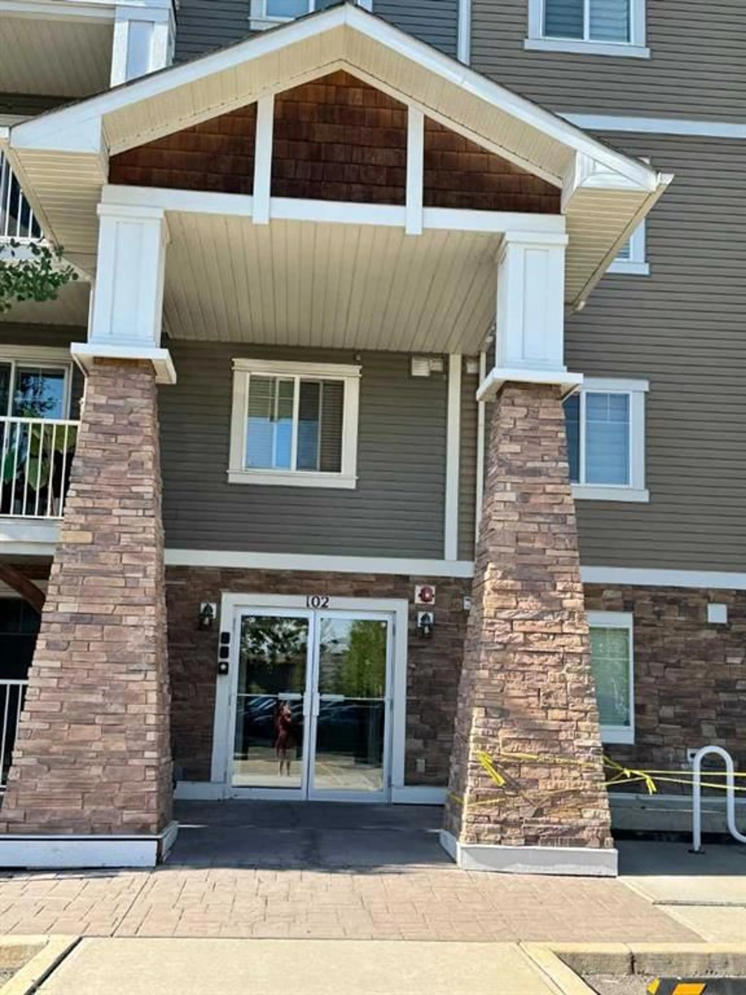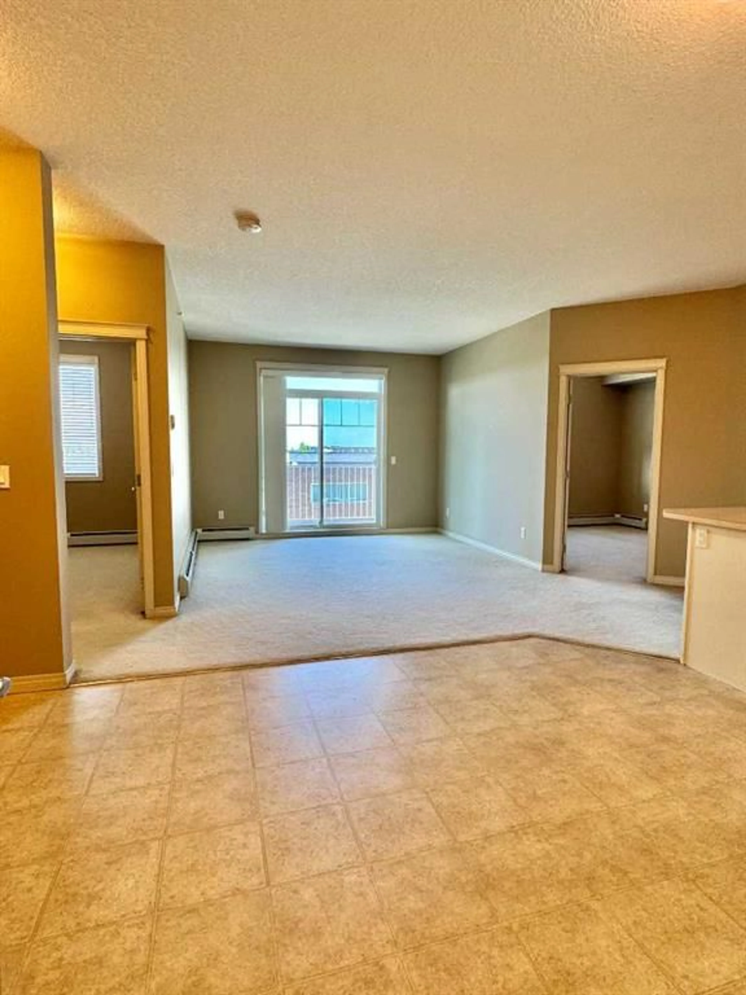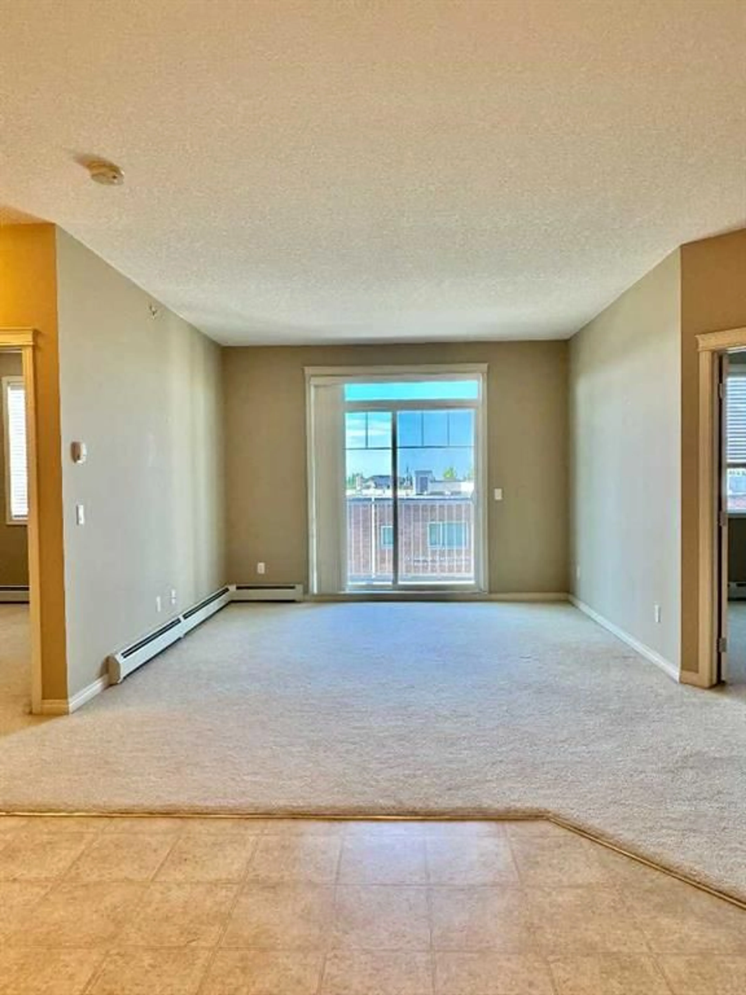102 Cranberry Pk #408, Calgary, Alberta T3M 1R2
Contact us about this property
Highlights
Estimated valueThis is the price Wahi expects this property to sell for.
The calculation is powered by our Instant Home Value Estimate, which uses current market and property price trends to estimate your home’s value with a 90% accuracy rate.Not available
Price/Sqft$388/sqft
Monthly cost
Open Calculator
Description
Awesome Top-Floor Center Unit – Great Location, Move-In Ready in Popular Cranston! Walking distance to schools, parks, grocery stores, restaurants, cafés, pubs, and essential services such as banks, gas stations, dry cleaners, and public transportation. Welcome to this beautiful, bright, freshly painted, and spacious 2-bedroom, 2-bathroom + den top-floor unit in the heart of Cranston! Featuring 9-foot ceilings and an open-concept, functional layout, this home greets you with a large entryway leading into a spacious living area, perfectly designed with bedrooms on opposite sides for added privacy. Enjoy your private north-facing balcony—ideal for entertaining or relaxing in the evenings. The kitchen is generously sized with a dedicated dining area, a large island/breakfast bar, ample cabinetry, and plenty of storage. The primary bedroom includes a walk-in closet and a 4-piece ensuite with a stand-up shower. A second 4-piece bathroom is conveniently located near the secondary bedroom, adjacent to the main living space. You’ll also appreciate the in-suite laundry room. This unit comes with 1 titled underground parking stall and an assigned storage locker. The community center offers a splash park, playground, tennis courts, and more. You’re also close to the South Health Campus, Seton Shopping District, and have quick access to both Deerfoot Trail and Stoney Trail. Perfect for professionals, couples, young families, or roommates seeking privacy and convenience. Don’t miss your opportunity to own this fantastic top-floor unit in a prime location. Call your favorite realtor to view today!
Property Details
Interior
Features
Main Floor
Entrance
7`4" x 7`2"Storage
5`7" x 5`5"Dining Room
11`6" x 10`3"Kitchen With Eating Area
8`2" x 9`2"Exterior
Features
Parking
Garage spaces -
Garage type -
Total parking spaces 1
Condo Details
Amenities
Elevator(s), Parking, Secured Parking, Snow Removal, Storage, Trash
Inclusions
Property History
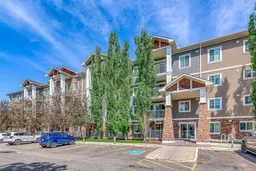 33
33