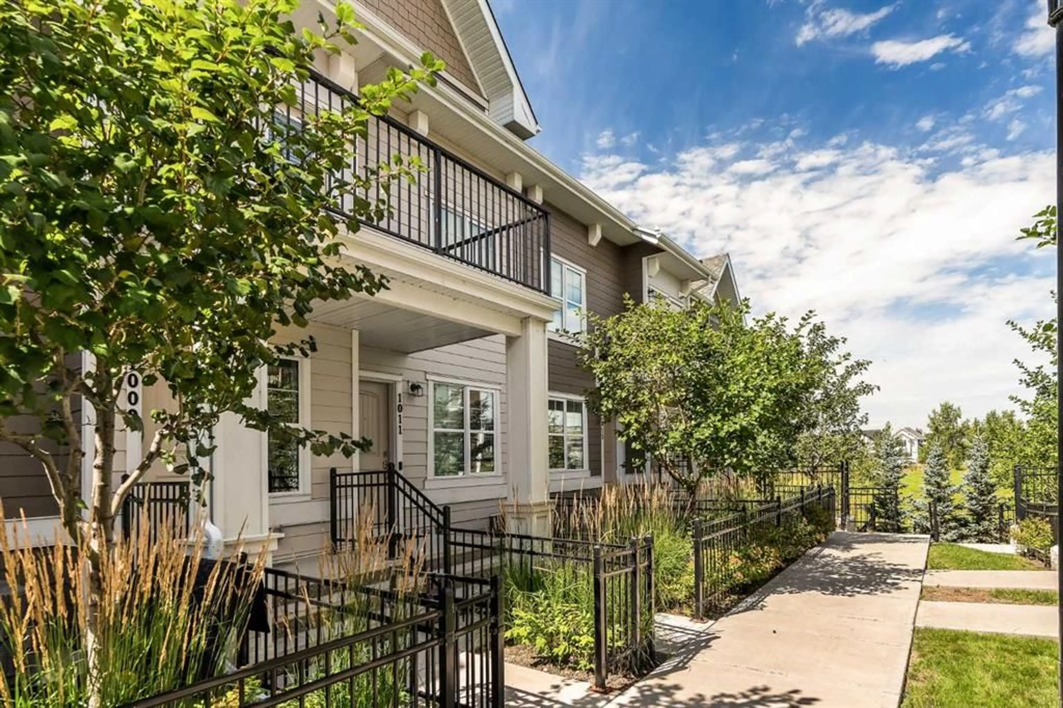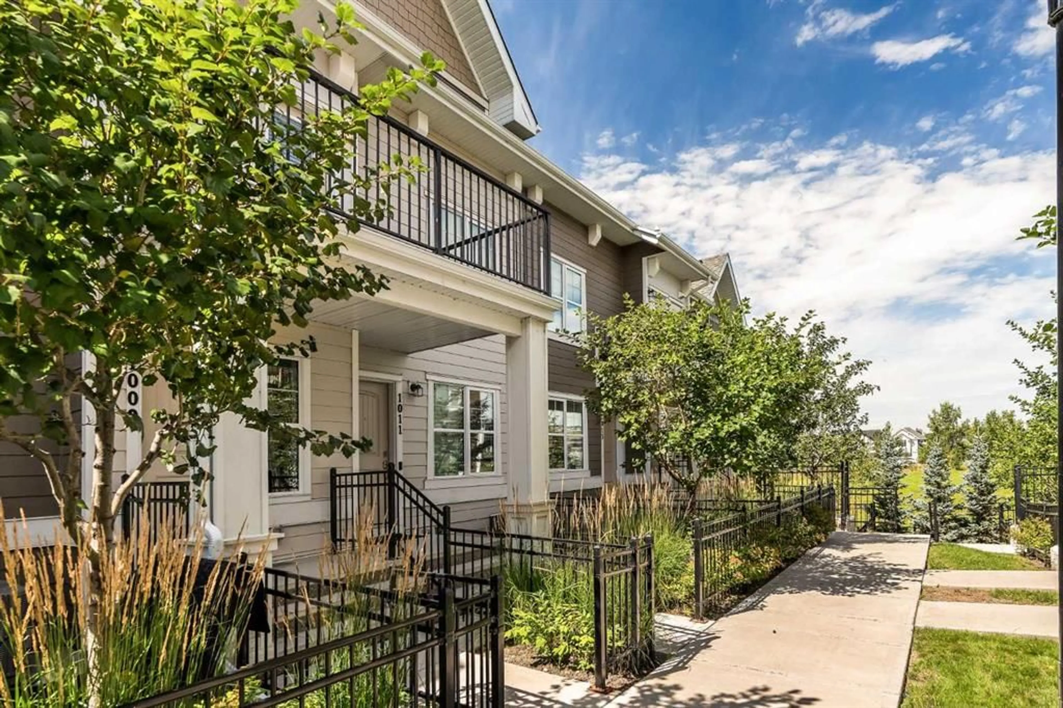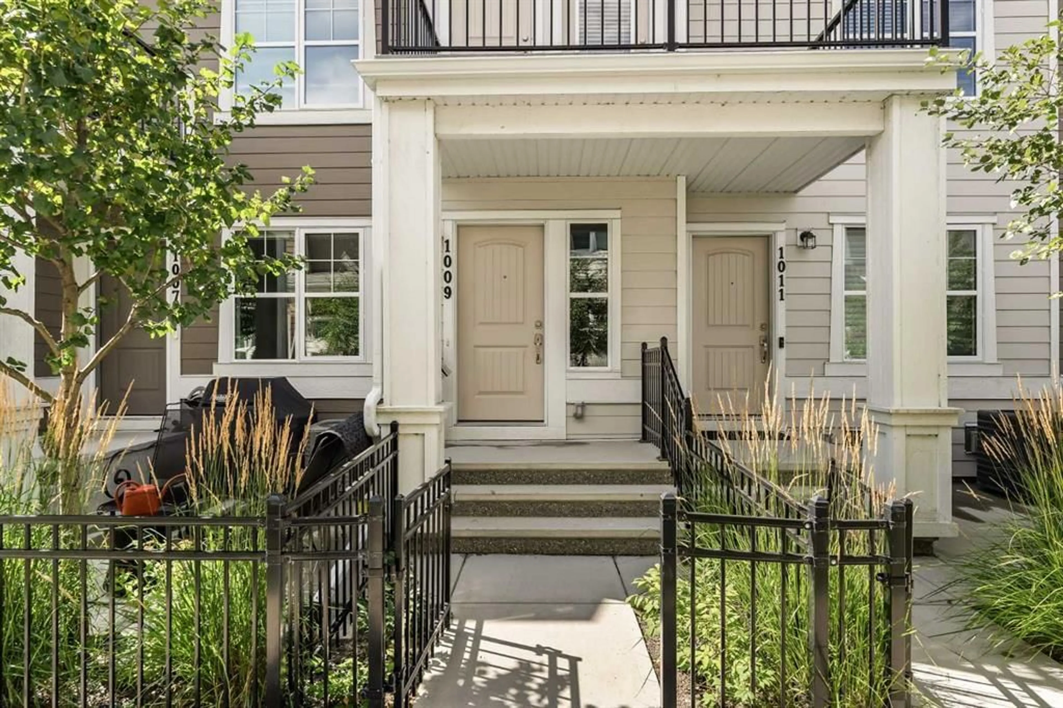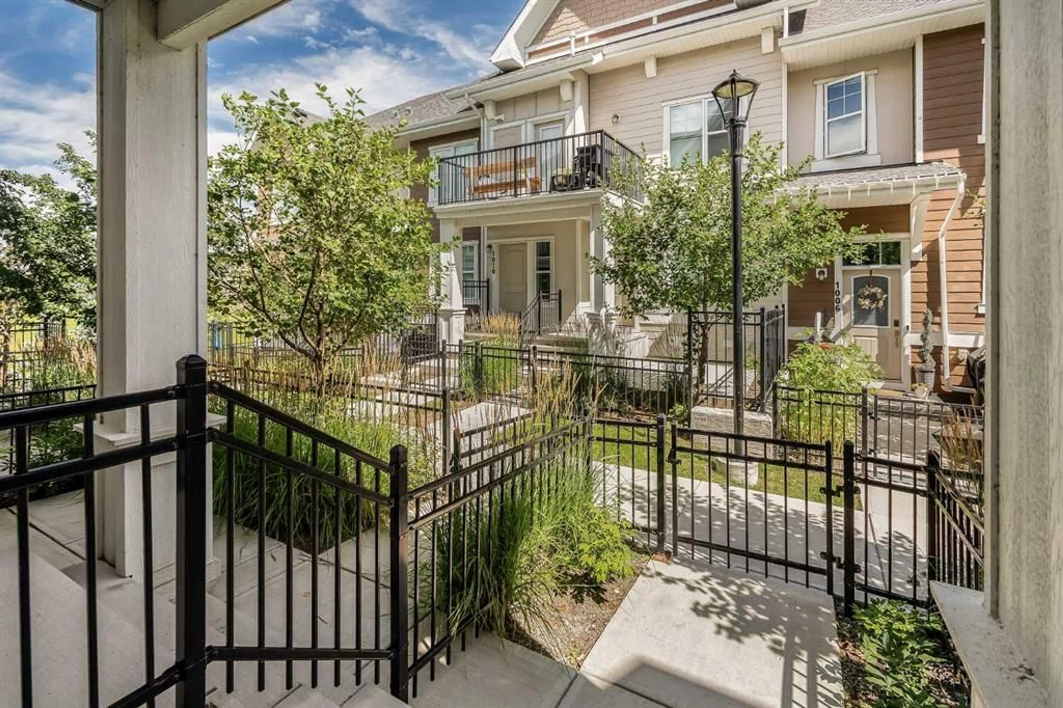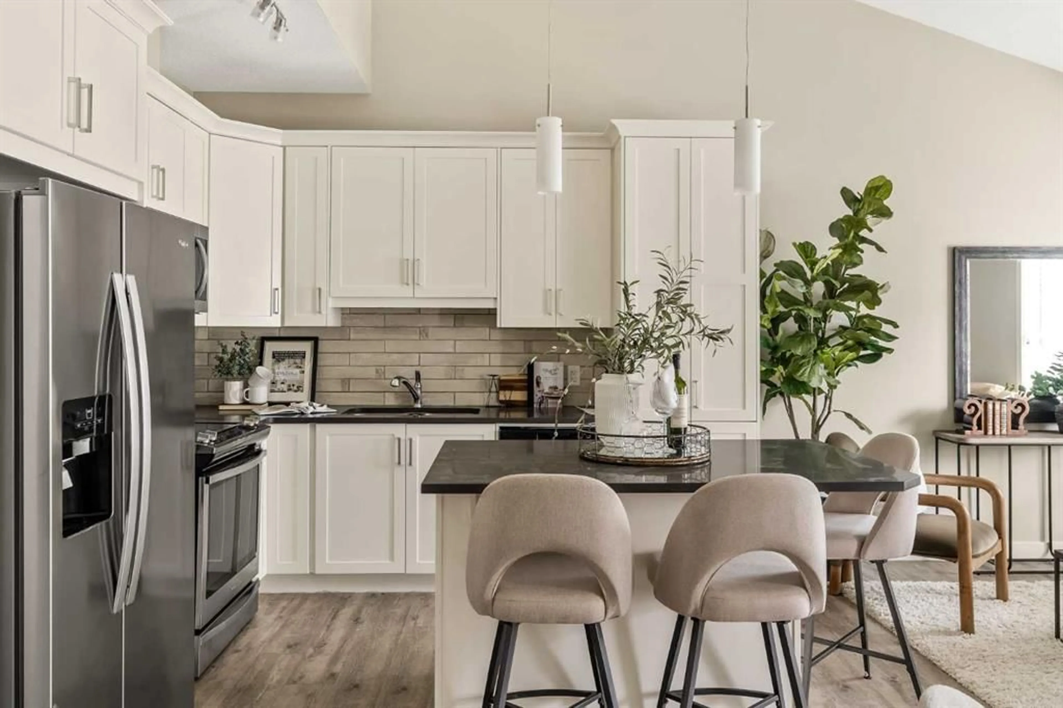1009 Cranbrook Walk, Calgary, Alberta T3M 2V5
Contact us about this property
Highlights
Estimated valueThis is the price Wahi expects this property to sell for.
The calculation is powered by our Instant Home Value Estimate, which uses current market and property price trends to estimate your home’s value with a 90% accuracy rate.Not available
Price/Sqft$434/sqft
Monthly cost
Open Calculator
Description
Located in the heart of Riverstone, just steps from the Bow River, countless walking and biking paths and just minutes from endless amenities, this beautiful townhouse with a private attached garage is fully move-in ready! Featuring 2 bedrooms, 1 bathroom and an open concept living space with soaring vaulted ceilings, this beautiful townhouse is the perfect home for young professionals, those looking to downsize or investors! The timeless kitchen with white shaker cabinets features a central island, quartz countertops, a full pantry, stainless steel appliances and overlooks the main living and dining areas. The expansive living space features a wall of windows that allow for natural light to pour through the space all day long. A private balcony off of the living area offers views of the park and is the perfect space for a BBQ with a gas line in place as well as space for an outdoor sitting area. The primary suite is complete with a walk-in closet and the second bedroom has ample space for a queen bed or could be used as the perfect home office space. The main bathroom is complete with quartz countertops and a fully tiled to ceiling tub surround. Additional storage is accessed on the balcony and lower level of the home just off of the private attached garage that will keep your vehicle and valuables safe all year long. This beautiful townhouse provides maintenance-free living with low condo fees and is just steps from the nature of Riverstone while being close enough to major amenities for everyday convenience.
Property Details
Interior
Features
Main Floor
Kitchen With Eating Area
11`7" x 10`3"Living Room
11`0" x 17`6"Dining Room
8`2" x 7`4"Bedroom - Primary
11`2" x 10`10"Exterior
Features
Parking
Garage spaces 1
Garage type -
Other parking spaces 0
Total parking spaces 1
Property History
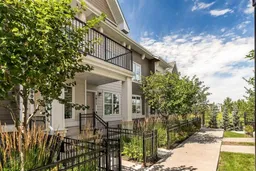 29
29
