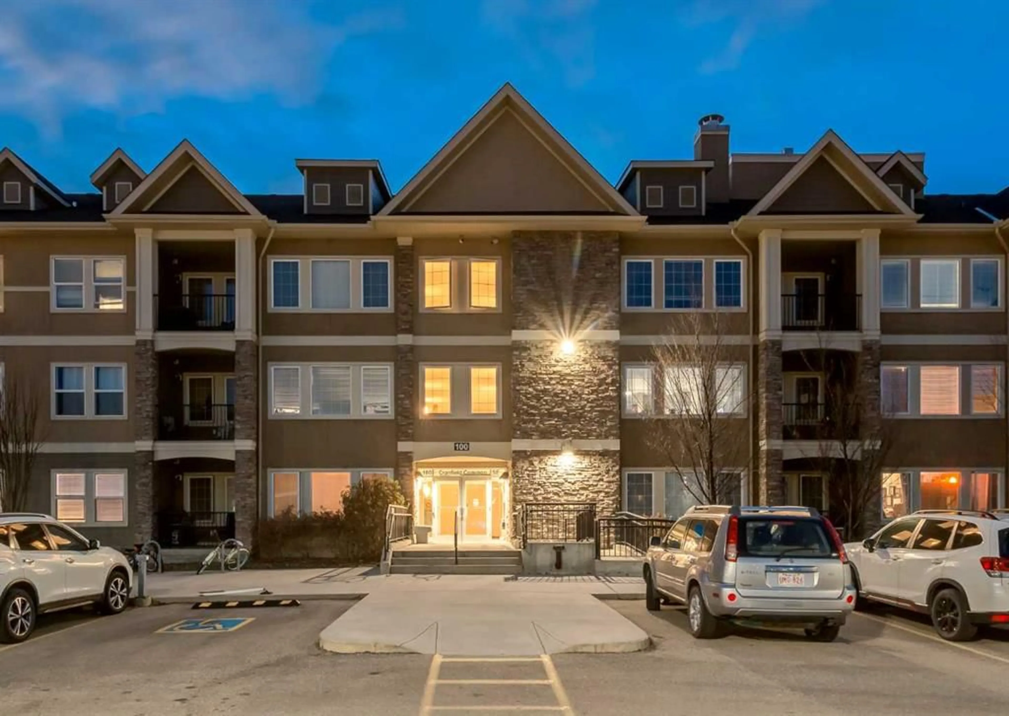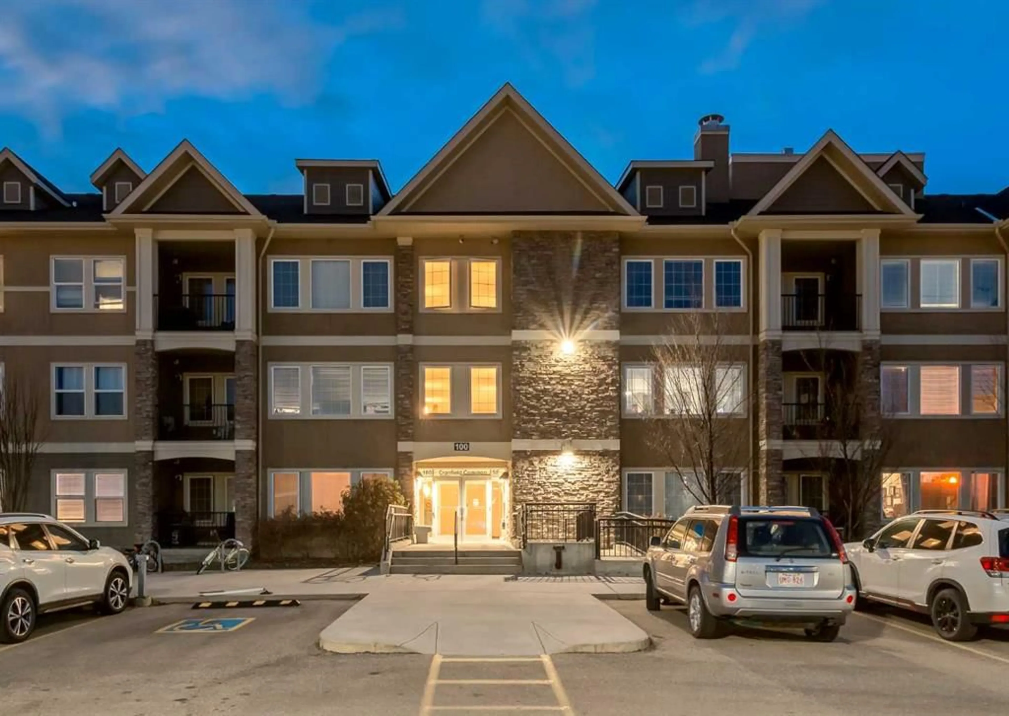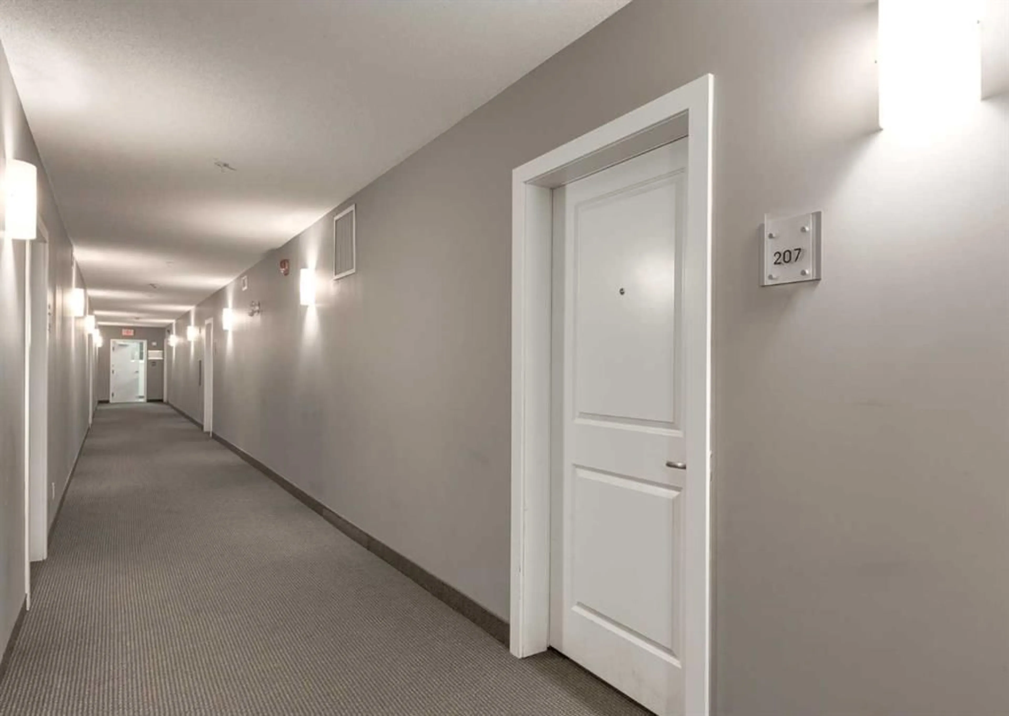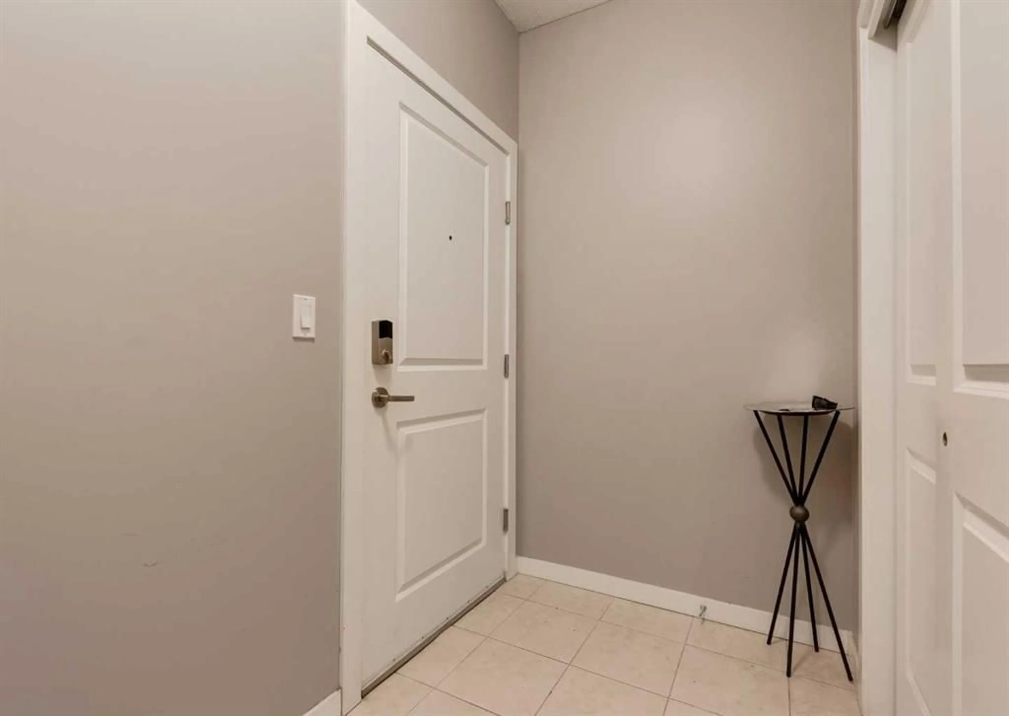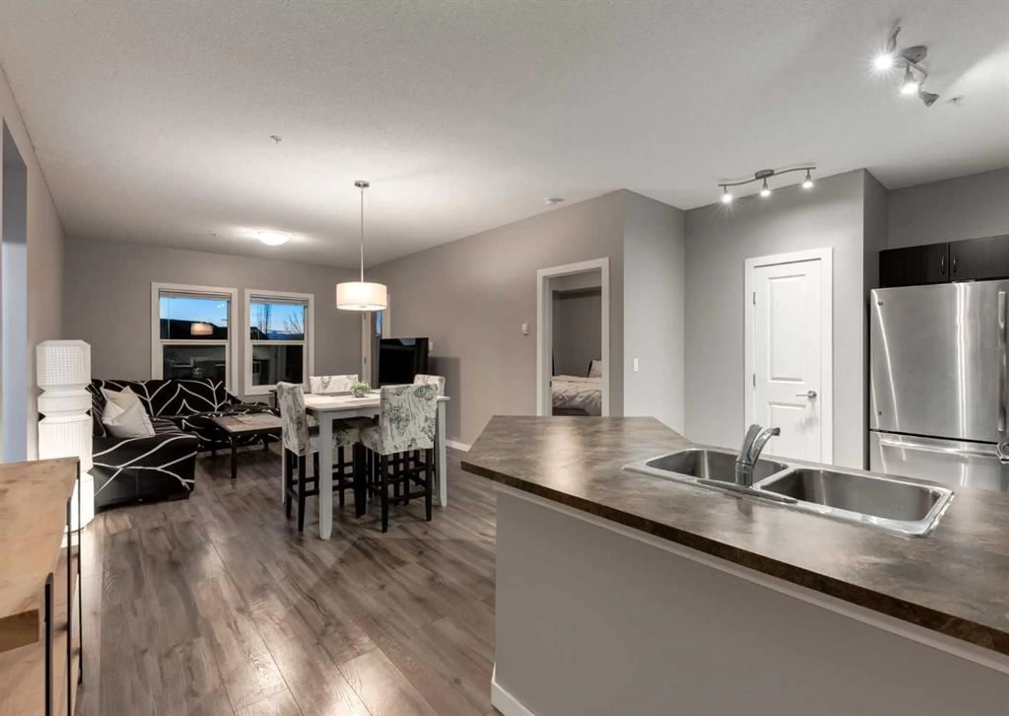100 Cranfield Common #207, Calgary, Alberta T3M 1S1
Contact us about this property
Highlights
Estimated ValueThis is the price Wahi expects this property to sell for.
The calculation is powered by our Instant Home Value Estimate, which uses current market and property price trends to estimate your home’s value with a 90% accuracy rate.Not available
Price/Sqft$341/sqft
Est. Mortgage$1,353/mo
Maintenance fees$571/mo
Tax Amount (2024)$1,725/yr
Days On Market37 days
Description
With its proximity to Fish Creek Park and the Bow River Pathways, the community of Cranston offers the access to outdoor living, with all the nearby city amenities, including grocery stores and shopping, restaurants and cafes, schools, and outdoor parks, tennis courts, and green spaces. Situated in a friendly complex built in 2013, this 2 bedroom 2 bathroom apartment includes fantastic natural light and a west-facing balcony with mountain views. The master bedroom has a walk-in closet and a 4-piece master bathroom with large tub shower; the 4-piece guest bath also offers a large tub shower. In the living-dining area, the high 9 foot ceilings and open concept floor plan make the shared space feel bright and welcoming—perfect for relaxing or entertaining. The kitchen boasts stainless steel appliances including dishwasher, a walk in pantry, and a large peninsula counter. The unit is equipped with in suite laundry and out suite storage. The Bosch washer and dryer is the perfect pair made specifically for apartment style condos. The easy access to Deerfoot and Stoney Trails, make this apartment just perfect to come home to after a day out and about. Your new home in Cranston awaits!
Property Details
Interior
Features
Main Floor
Living Room
12`6" x 10`1"Kitchen
11`5" x 9`10"Dining Room
12`6" x 8`4"Bedroom - Primary
11`2" x 10`8"Exterior
Features
Parking
Garage spaces -
Garage type -
Total parking spaces 1
Condo Details
Amenities
Elevator(s), Parking, Trash
Inclusions
Property History
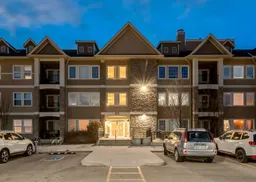 40
40
