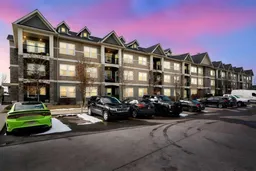Step into this spacious 2 bedroom, 2 bathroom condo in Cranston, where comfort, style, and functionality blend seamlessly. Offering over 900 sq ft of well-designed living space, every detail has been thoughtfully considered to enhance your everyday life. As a former show suite, this home stands out with designer touches, upgraded finishes, and a well-planned layout perfect for first-time buyers, downsizers, or investors alike. Step inside and be greeted by 9’ ceilings, durable luxury vinyl plank flooring, and an open-concept layout ideal for both everyday living and entertaining. The modern kitchen boasts stainless steel appliances, plenty of cabinetry, tons of countertop space, and a breakfast bar—perfect for morning coffee or hosting friends. The dining area and large living room flow seamlessly together, creating an inviting space to relax or entertain. The private and elevated west-facing patio is a great spot to unwind at the end of the day, offering sunshine and privacy without sacrificing security. The primary bedroom is a peaceful retreat with a walk-through closet and a 3-piece ensuite, while the second bedroom is located across the unit—ideal for guests, roommates, or a home office. A 4-piece main bathroom, in-suite laundry, separate storage locker, and an assigned parking stall add to the home’s functionality. Enjoy maintenance-free living in a well-managed complex, surrounded by pathways, parks, and access to Fish Creek Park. You’re also just minutes from schools, shopping at Cranston Market, the community centre, and easy access to Deerfoot and Stoney Trail. Whether you're looking to invest or settle in, this beautiful condo offers incredible value and a lifestyle you’ll love. Book your private showing today!
Inclusions: Dishwasher,Electric Stove,Microwave Hood Fan,Refrigerator,Washer/Dryer,Window Coverings
 32
32

