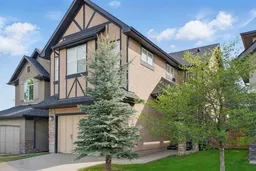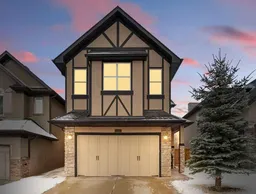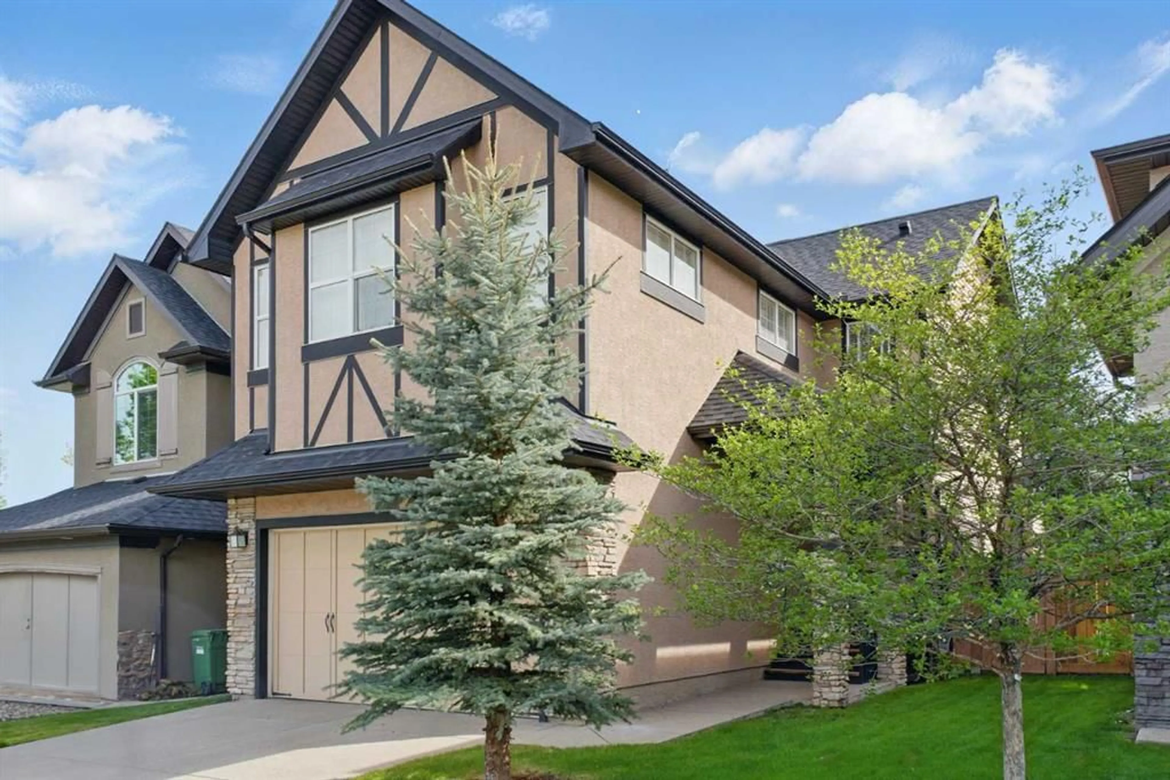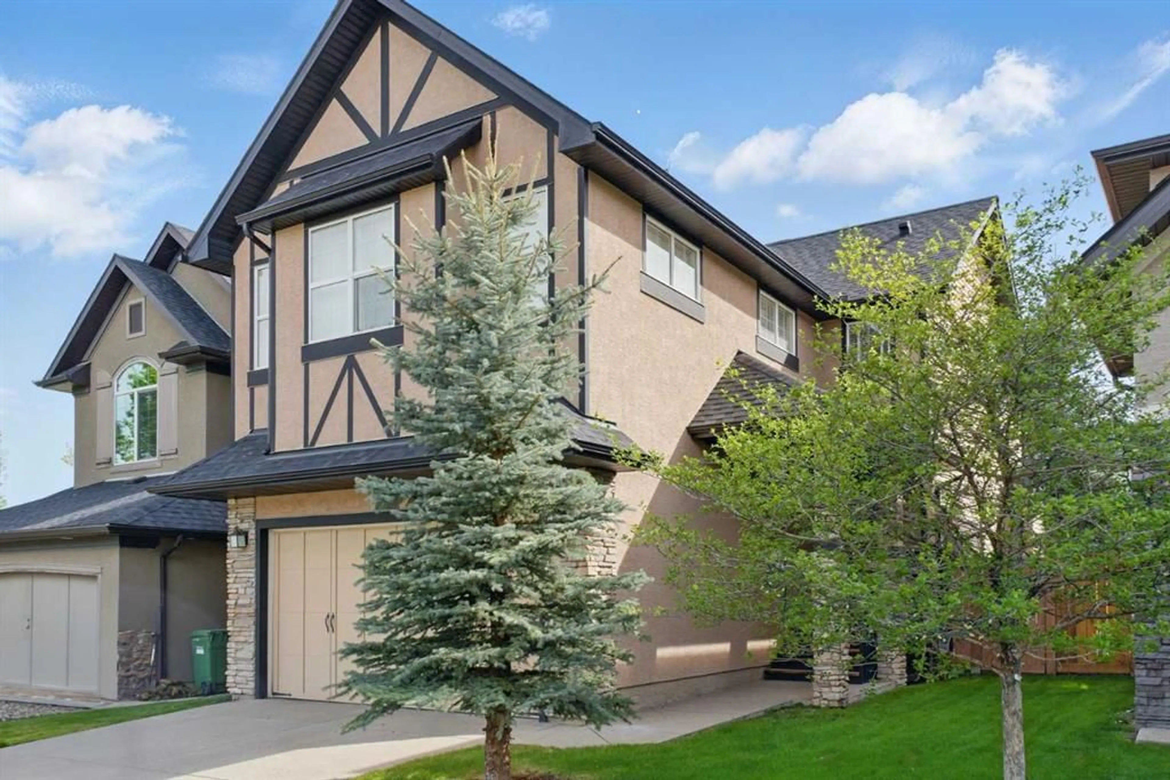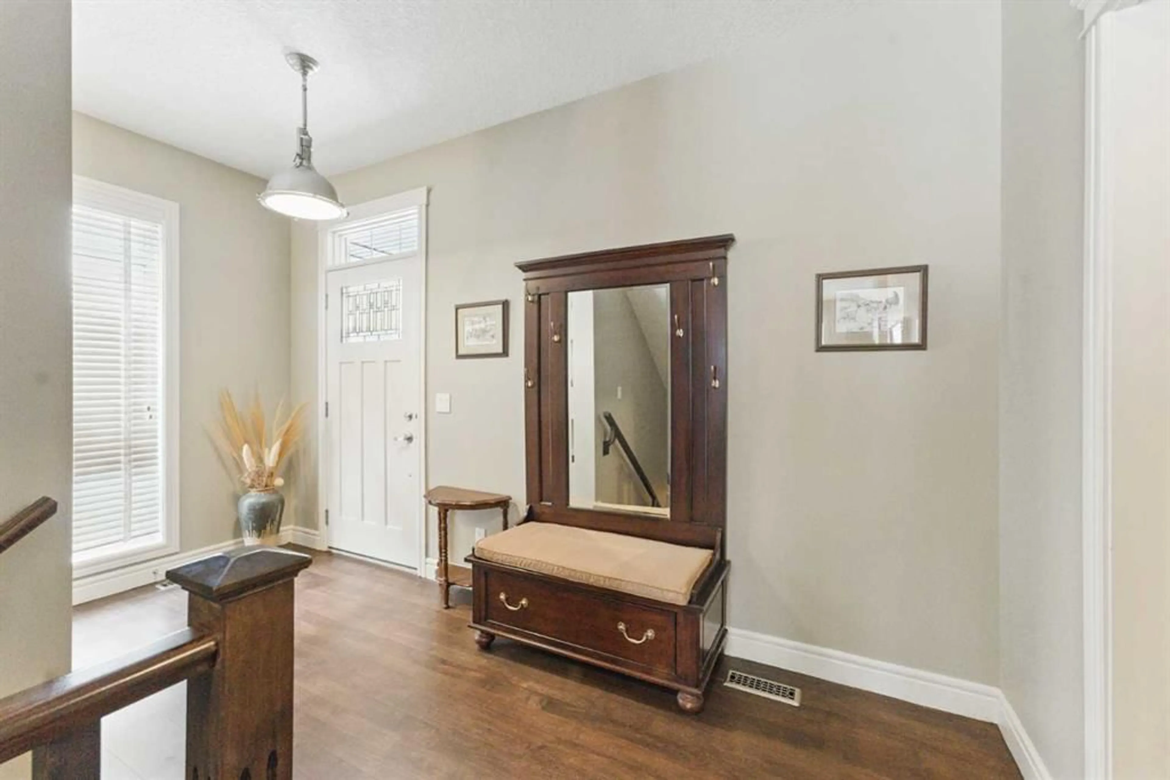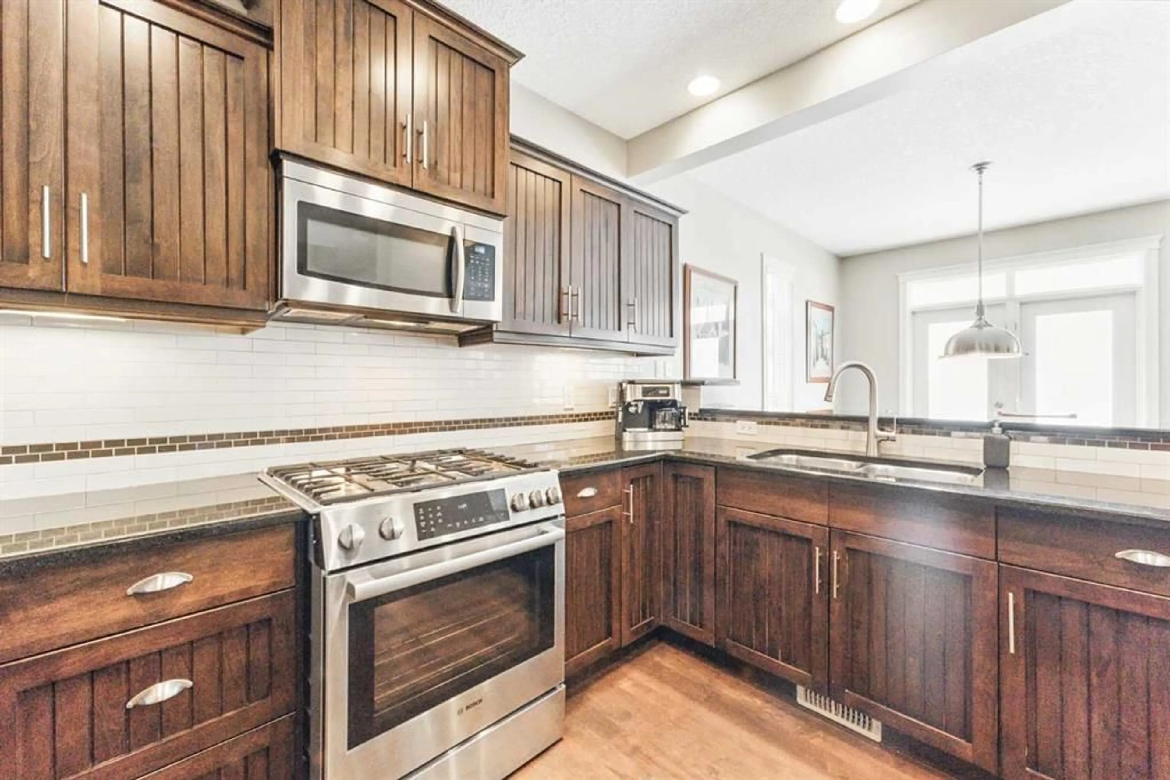10 Cranarch Link, Calgary, Alberta T3M 0S7
Contact us about this property
Highlights
Estimated valueThis is the price Wahi expects this property to sell for.
The calculation is powered by our Instant Home Value Estimate, which uses current market and property price trends to estimate your home’s value with a 90% accuracy rate.Not available
Price/Sqft$305/sqft
Monthly cost
Open Calculator
Description
Welcome to Cranston! This beautifully cared-for 3-Beds, 2.5-Baths, 2,200 sqft home blends comfort, style, and an unbeatable location. Just steps from Century Hall—a private community hub offering a splash park, skating rink, tennis courts, and year-round programs—you’ll enjoy leisure and lifestyle at your doorstep. Directly across the street, a peaceful park leads to the stunning Cranston Ridge, with instant access to scenic walking and biking trails. Inside, a bright and inviting foyer opens to the main living areas, highlighted by gleaming hardwood floors. The modern kitchen boasts granite countertops, stainless steel appliances (including a wine fridge), and abundant cabinetry. A walk-through pantry connects to a practical mudroom with built-in storage. The living room features a cozy fireplace, while the open dining area is ideal for gathering with friends and family. Upstairs, a spacious bonus room with built-in ceiling speakers sets the stage for movie nights or quiet relaxation. The laundry room adds extra convenience with a sink and mini fridge. Your private retreat awaits in the master suite, complete with plantation shutters, a walk-in closet, and a spa-like ensuite featuring double vanities, a soaker tub, and a separate shower. Two additional bedrooms and a full bathroom complete the upper level. The full basement remains unfinished, offering a blank canvas for your future vision. Step outside to a backyard oasis featuring an upper deck with gas hookup for barbecuing, a stamped concrete patio perfect for entertaining, and a large shed for extra storage. With central air conditioning, you’ll stay cool and comfortable all summer long. Perfectly positioned near the South Health Campus, Seton Shopping Centre, and with easy access to Deerfoot and Stoney Trail, this home delivers the best of convenience and community living.
Property Details
Interior
Features
Main Floor
2pc Bathroom
5`7" x 5`1"Dining Room
10`1" x 12`7"Foyer
14`1" x 6`4"Kitchen
10`8" x 11`2"Exterior
Features
Parking
Garage spaces 2
Garage type -
Other parking spaces 2
Total parking spaces 4
Property History
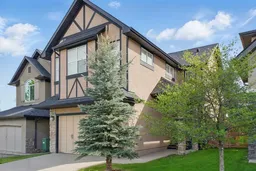 40
40