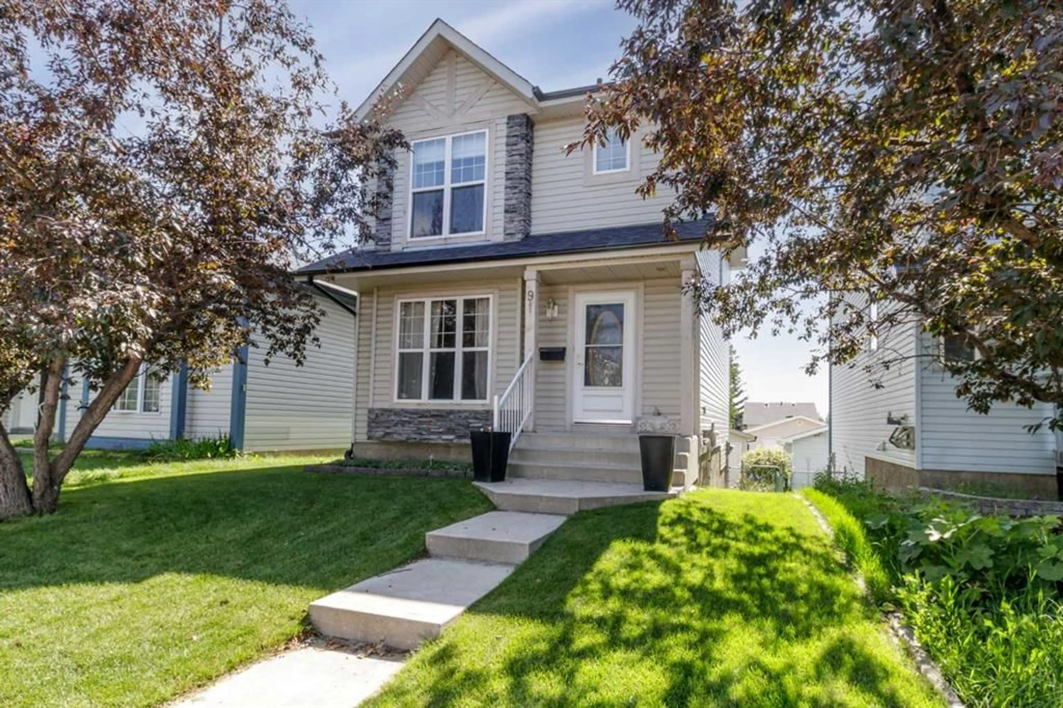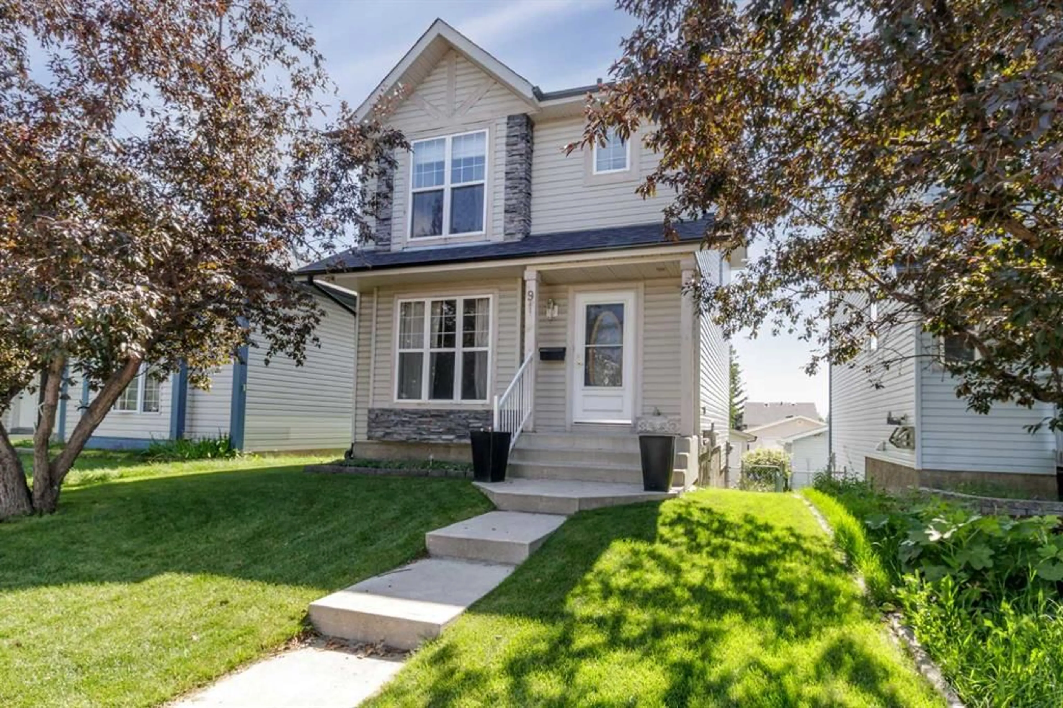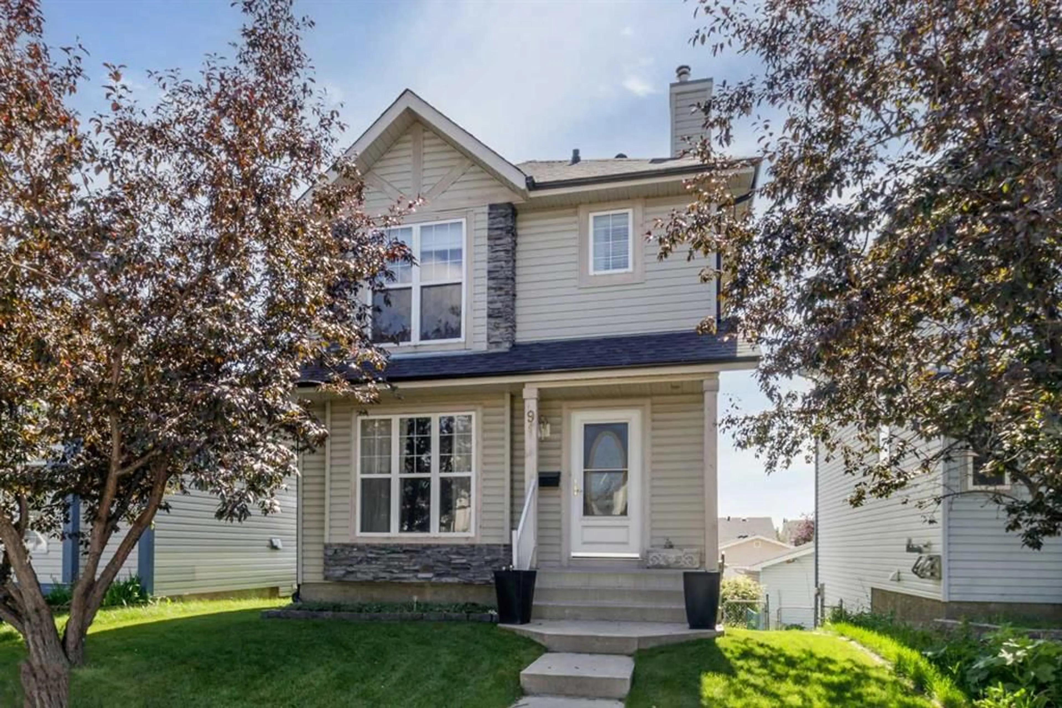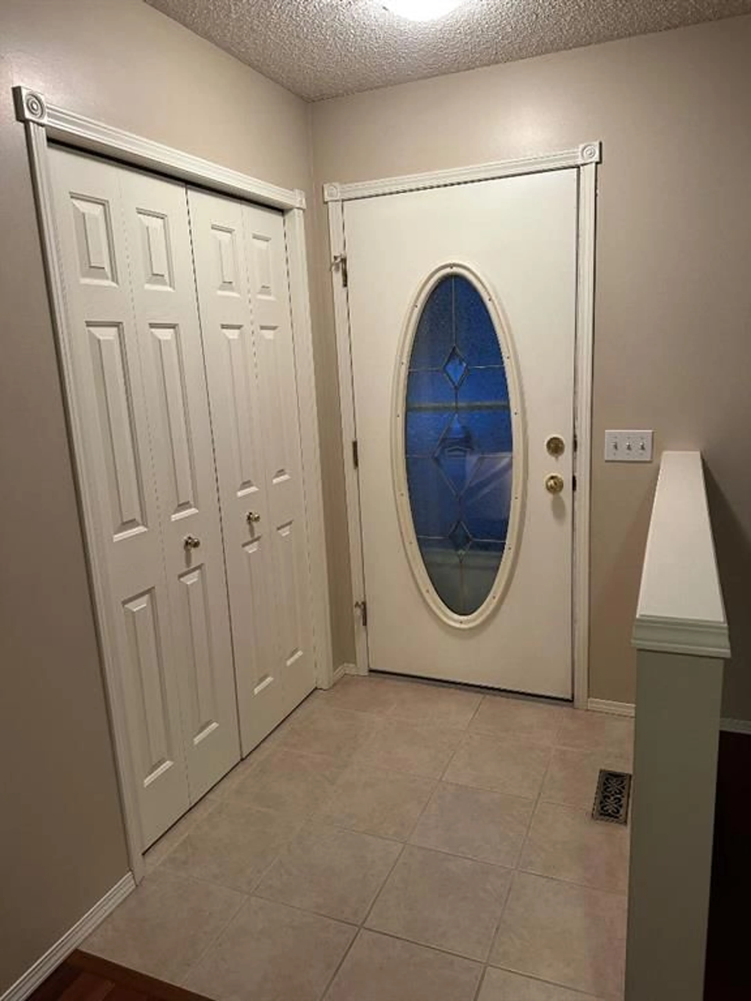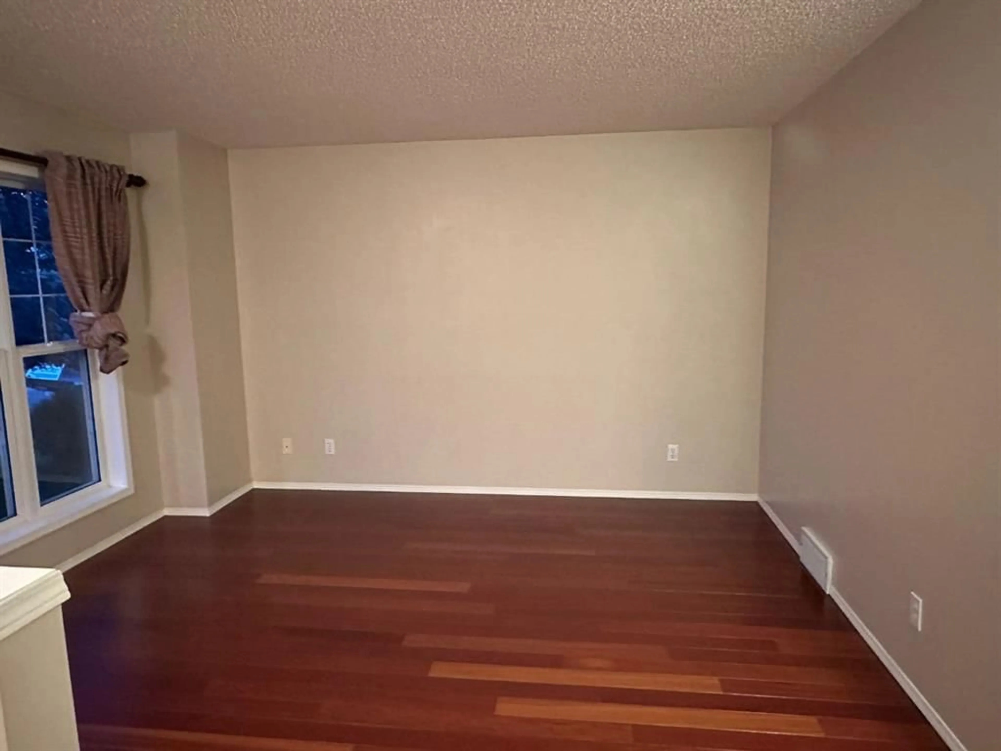91 Covington Close, Calgary, Alberta T3K4M2
Contact us about this property
Highlights
Estimated valueThis is the price Wahi expects this property to sell for.
The calculation is powered by our Instant Home Value Estimate, which uses current market and property price trends to estimate your home’s value with a 90% accuracy rate.Not available
Price/Sqft$447/sqft
Monthly cost
Open Calculator
Description
Welcome to the vibrant and ever-popular suburb of Coventry Hills in Calgary, where this fantastic two-storey walkout home delivers space, light, and lifestyle in one beautiful package. With three bedrooms, three and a half baths, and a layout designed for comfortable everyday living and effortless entertaining, this home makes an immediate impression. Step inside to a generous foyer—yes, there's room to breathe here—with a coat closet and access to the basement, while just off to the left, a cozy bright and inviting living room beckons you to unwind, stretch out, and stay awhile. Flowing seamlessly from the living area, the kitchen and dining room form the heart of the home, where stainless steel appliances shine, granite countertops gleam, and cabinet space abounds—this is where morning coffee turns into weekend feasts. Step out the back door and onto the large deck that overlooks a lush, private, tastefully created landscaped backyard, bursting with perennial flowers and framed by a fully fenced yard—yes, there's even a double detached garage at the back, insulated and finished accessed from the back alley. Head upstairs and you'll find three bedrooms that are anything but cramped, including a primary suite that's a true retreat with a four-piece ensuite, walk-in closet, shelf and hanging organizers to keep everything in its place. And then there’s the walkout basement—finished, functional, and full of natural light—with its big bright windows, freestanding gas stove for cozy evenings, a stylish three-piece bath, a partially developed den space for your office or hobby needs, and a combined laundry and utility room tucked neatly away with under stairs storage to boot. From the covered patio below the deck to the blooming garden beds that frame your every view, this home is more than just move-in ready—it’s a mood, a moment, a must-see.
Property Details
Interior
Features
Main Floor
Dining Room
9`8" x 8`5"Kitchen
13`10" x 10`11"Living Room
18`11" x 12`10"2pc Bathroom
Exterior
Features
Parking
Garage spaces 2
Garage type -
Other parking spaces 0
Total parking spaces 2
Property History
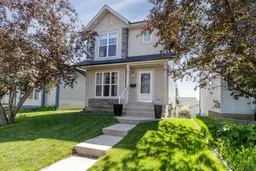 43
43
