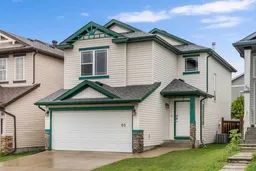MOVE-IN READY | BEAUTIFULLY UPDATED | PRIME LOCATION | FAMILY-FRIENDLY NEIGHBOURHOOD | NEW ROOF | NEW SIDING | FANTASTIC LAYOUT |
Welcome Home in the heart of Coventry Hills — one of the city’s most desirable communities, known for its welcoming atmosphere, excellent schools and unbeatable convenience.
This beautifully maintained and freshly painted home is full of charm and functionality. From the moment you step inside, you’re greeted by a bright spacious foyer, that leads you to your open-concept main floor that seamlessly connects the kitchen, dining, and living areas — perfect for entertaining or enjoying quiet evenings with family. Large west-facing windows flood the space with natural light, and the 2-piece powder room add to the thoughtful layout.
Upstairs, you’ll find a cozy bonus room ideal for a home office or play area, along with three generously sized bedrooms and two bathrooms. The primary suite features a large walk-in closet and a private 4-piece ensuite — your personal retreat at the end of the day.
The fully finished basement offers even more living space, including a versatile rec room, an additional bedroom or home office, and a full 3-piece bathroom — perfect for guests or growing families. The backyard is fitted with an exceptional back deck, green grass and concrete pad, ideal for RV parking.
Located on a quiet street, this home offers privacy while still being just minutes from restaurants, shopping, parks, and schools.
Don’t miss your chance to own this stylish and functional home in a sought-after neighbourhood. Book your private showing today and fall in love with where you live.
Inclusions: Central Air Conditioner,Dishwasher,Electric Range,Microwave Hood Fan,Refrigerator,Window Coverings
 47
47


