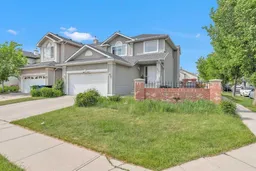OPEN HOUSE Sunday July 6, 2025, 1 - 4 pm....Presenting 649 Coventry drive This beautiful corner front garage property is one of the best spots in Coventry Hills! This beautiful Beattie-built home is on the market for the second time—and it’s ready to impress!
Step inside to a spacious front entry with vaulted ceilings and a dramatic staircase leading to the upper level. The open-concept main floor features a large kitchen with island & breakfast bar, corner pantry, and a bright dining nook that flows into the cozy family room with a gas fireplace and big windows.
Also on the main level:
Convenient mudroom/laundry area
Handy 2-piece powder room
Upstairs offers:
A generous primary bedroom with walk-in closet and 4-piece ensuite
Two additional spacious bedrooms
Another full 4-piece bathroom
The basement has a fantastic open layout—ready for your dream development.
Step outside from the dining nook to a fully fenced, oversized backyard that backs onto a walking/bike path leading to green spaces and tot lots—perfect for families and outdoor lovers.
Unbeatable Location:
Steps to grocery stores, banks, restaurants, hardware stores, movie theatre, public library & rec centre
Walking distance to 2 elementary schools, a junior high & a senior high
Easy access to public transit, Stoney Trail, and the airport
Don’t miss your chance to own this amazing home in one of NE Calgary’s most connected communities!. Side entrance and basement COULD be developed. Book with your favorite realtor now
Inclusions: Dishwasher,Garage Control(s),Range Hood,Refrigerator,Stove(s),Washer/Dryer,Window Coverings
 36
36


