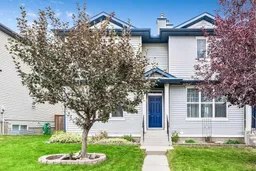Welcome to this bright and inviting 3+1 bedroom semi-detached home in the highly sought-after community of Coventry Hills. You will appreciate the recent updates that have been done for you so all you have to do is move in and enjoy your new home. The main floor has beautiful vinyl plank flooring throughout (Georgetown Plank). It has been professionally painted on the main floor and upper staircase and hallways to a very neutral colour pallet and you can take it from there. The layout provides a beautiful contemporary feel with a huge kitchen with ample cabinetry and a large centre island and still leaving a spacious dining area that has a beautiful view of the back yard and deck through the large windows that bring in so much natural light. Perfect for entertaining family and friends. There is also a 2 piece bathroom by the back door. The living room is quite spacious and features a beautiful gas fireplace. Upstairs you will find 3 generous sized bedrooms and the primary has a nice walk in closet. A 4 piece main bathroom completes the upstairs. To add to this beautiful home there is a fully finished basement that includes the 4th bedroom, an additional 4 piece bath, a spacious laundry room that includes the washer and dryer and additional under stair storage. The rec-room includes the wall mounted T.V. and the bookcase/electric fireplace to finish off this space. The back yard is quite large and has an awesome deck off the back garden door. The yard is fully fenced and has parking for 2 off the back lane. This location is unmatched when it comes to school access. It is within walking distance to 3 schools. Coventry Hills School ( Elementary) Nose Creek School ( Junior High) and North Trail School ( High School) There is also a convenient playground right across the street from the property. You will not be disappointed.
Inclusions: Dishwasher,Dryer,Electric Stove,Microwave,Refrigerator,Washer,Window Coverings
 35
35


