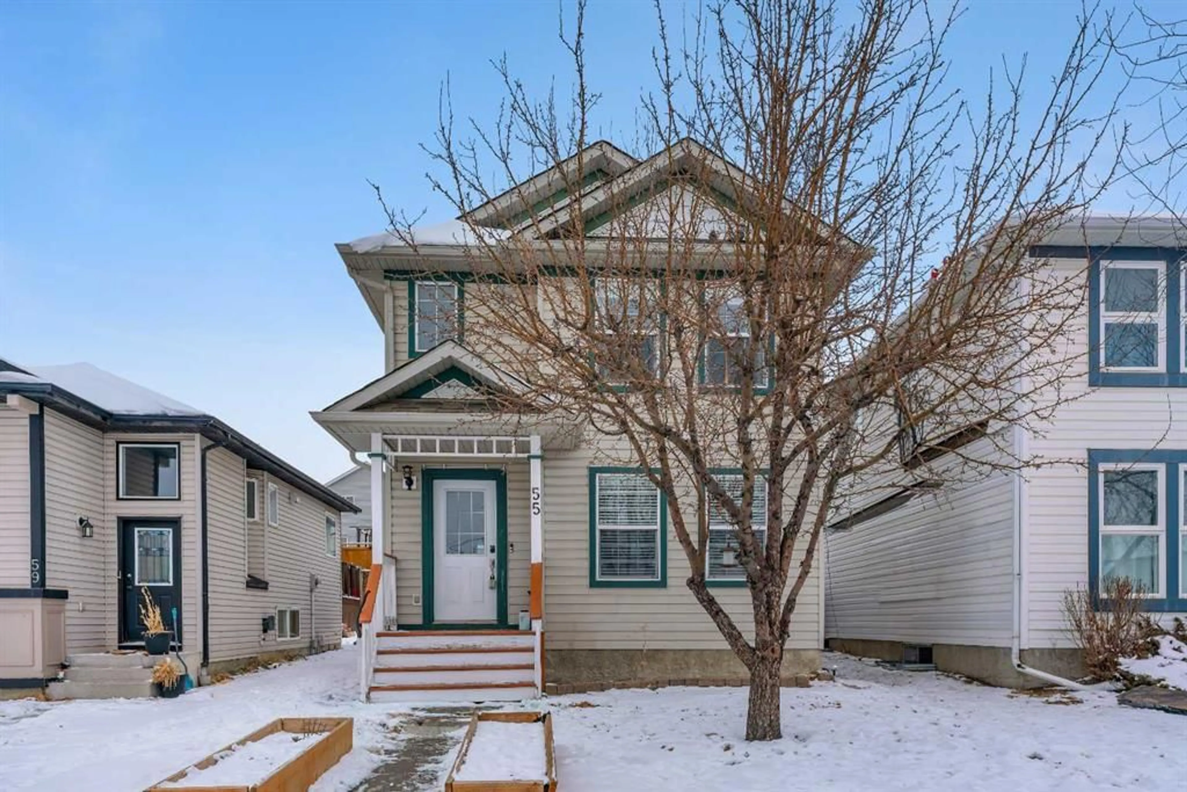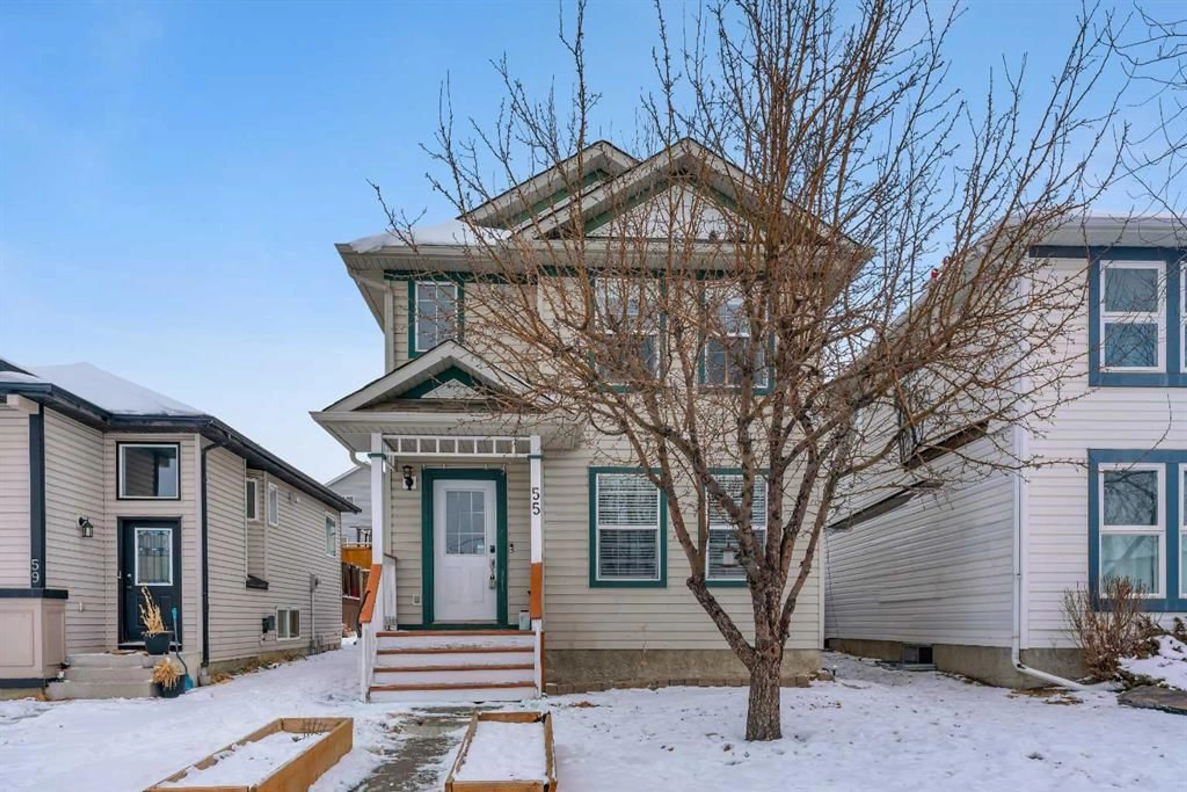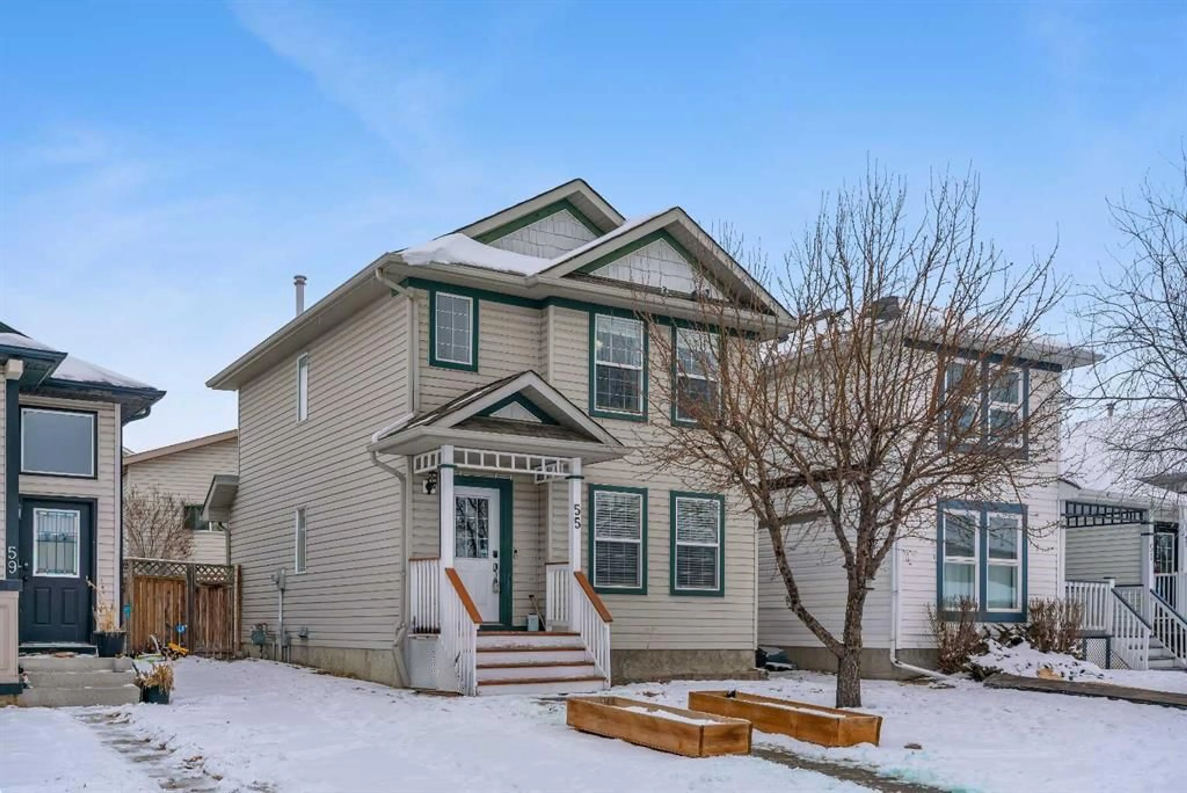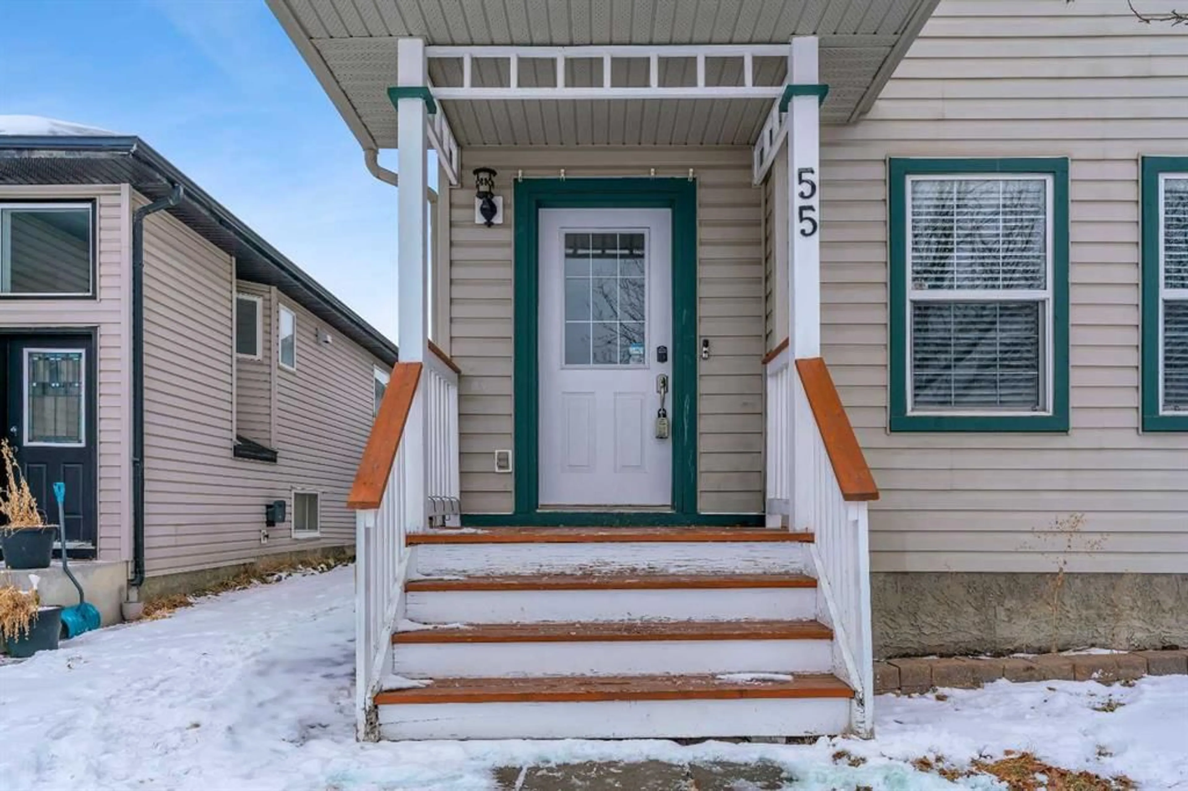55 Coventry Rd, Calgary, Alberta T3K 5K4
Contact us about this property
Highlights
Estimated ValueThis is the price Wahi expects this property to sell for.
The calculation is powered by our Instant Home Value Estimate, which uses current market and property price trends to estimate your home’s value with a 90% accuracy rate.Not available
Price/Sqft$436/sqft
Est. Mortgage$2,405/mo
Tax Amount (2024)$3,174/yr
Days On Market15 days
Description
Open House, Saturday March 1, 2-4pm...Welcome to this inviting 4-bedroom, 2.5-bathroom home in the heart of Coventry Hills—a community known for its family-friendly amenities, excellent schools, and convenient access to parks, shopping, and recreation. Step inside to a bright and open family room, perfect for gathering with loved ones. The spacious kitchen features a modern glass tile backsplash, raised eating bar, and ample counter space, flowing seamlessly into the dining area and living room, both offering plenty of space for entertaining. The main floor boasts stylish vinyl plank flooring throughout, along with a convenient 2-piece powder room. Upstairs, the primary bedroom is filled with natural light from large windows and offers a spacious closet. Two additional bedrooms on this level are generously sized, each with deep closets. A 4-piece bathroom with a deep soaker tub completes the upper floor. The fully finished basement adds even more living space with a fourth bedroom, a versatile rec room or office area, and a functional laundry room equipped with shelving and cabinets. The 4-piece bathroom on this level includes a jetted soaker tub and a separate stand-up shower—a true retreat after a long day. Outside, enjoy the private fenced backyard, perfect for kids, pets, or summer BBQs. The oversized double detached garage features a 10-ft door and is 220V powered, ideal for a workshop or extra storage. Additional upgrades include central air conditioning (large capacity) and a security system. The hot water tank and furnace were replaced 3-4 years ago for added peace of mind. This home is ideally located just one block from both Catholic and public elementary schools, with a middle school and the new high school within walking distance—no busing required! Plus, you are just minutes away from VIVO Recreation Centre and the public library, offering endless opportunities for fitness, sports, and learning. Don’t miss your chance to own this well-maintained home in a prime Coventry Hills location—book your showing today!
Upcoming Open House
Property Details
Interior
Features
Main Floor
Living Room
12`1" x 10`7"Dining Room
8`11" x 12`2"Kitchen
10`8" x 9`5"Family Room
12`2" x 12`2"Exterior
Features
Parking
Garage spaces 2
Garage type -
Other parking spaces 0
Total parking spaces 2
Property History
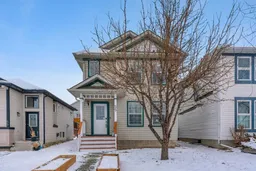 36
36
