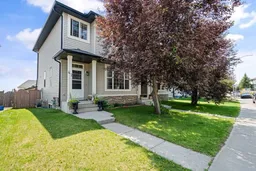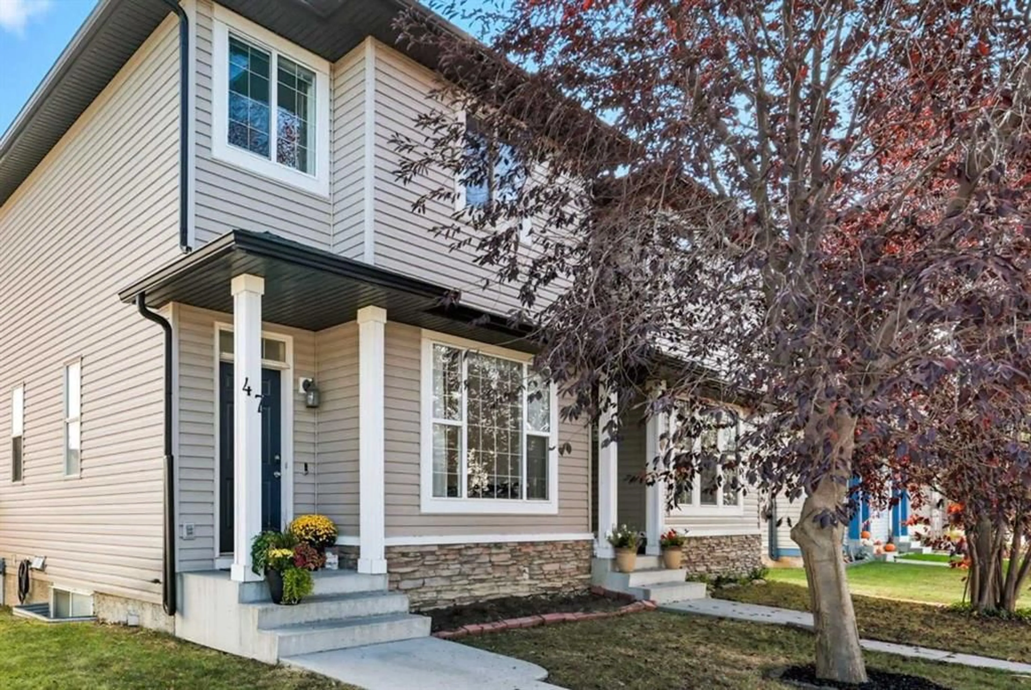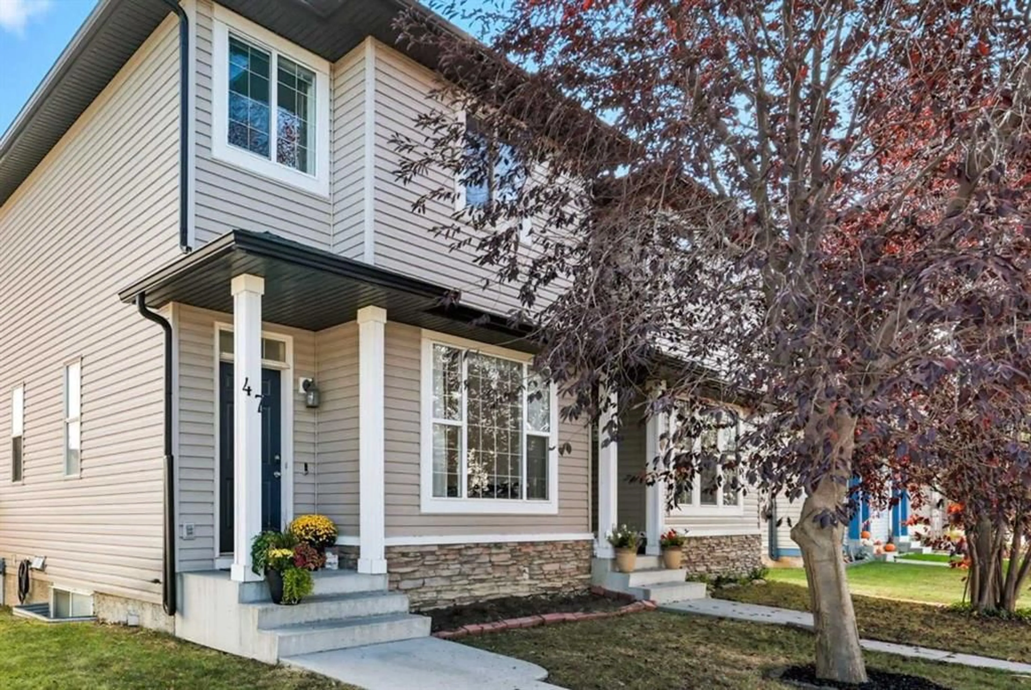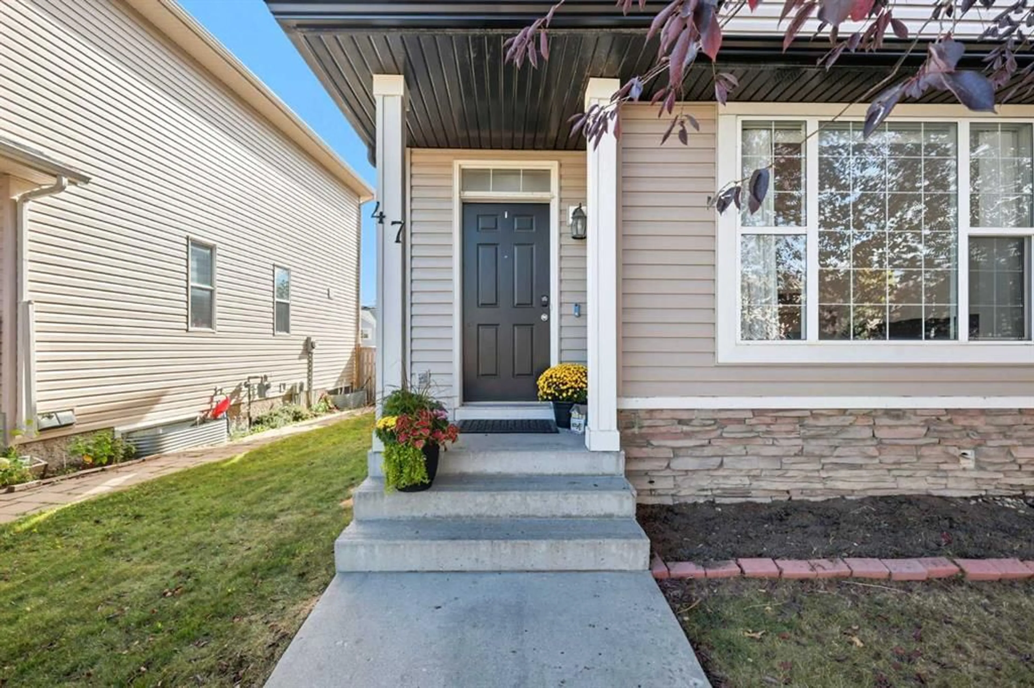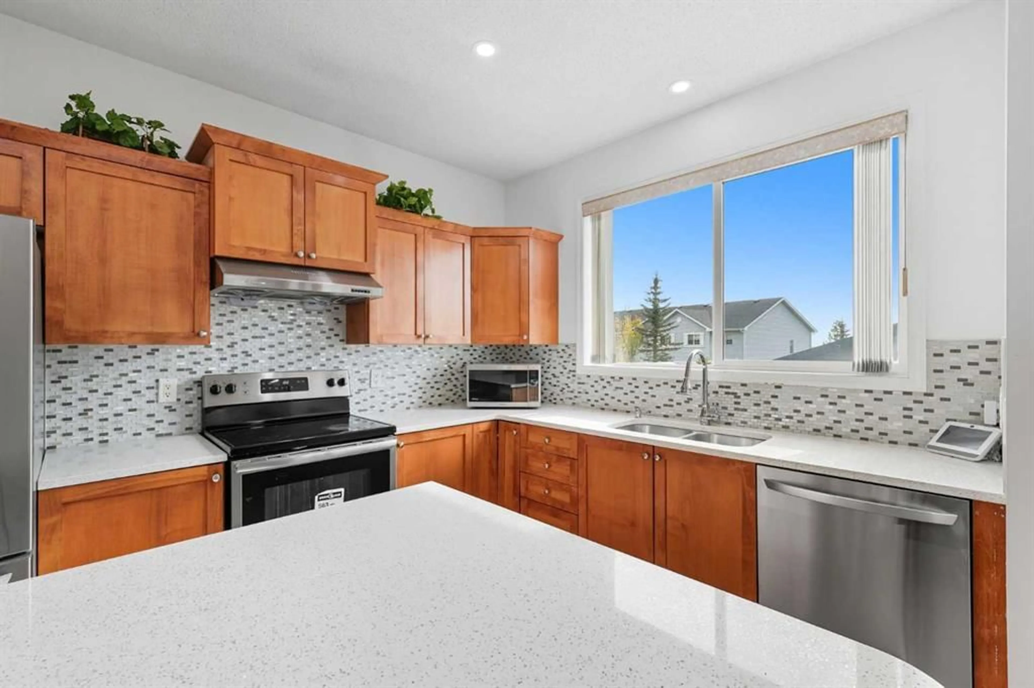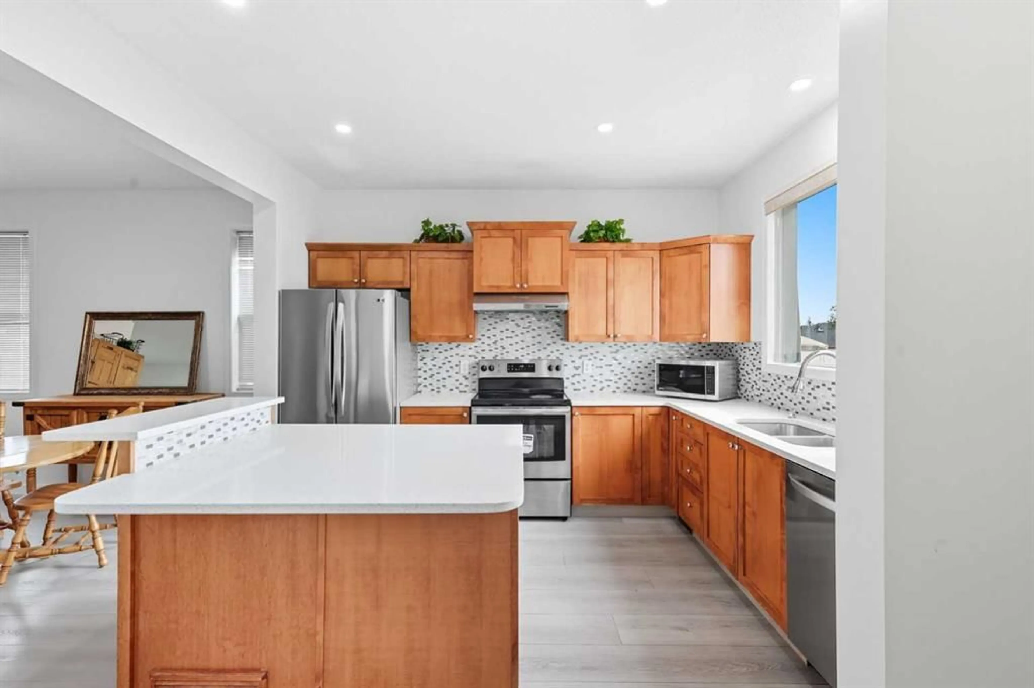47 Covemeadow Close, Calgary, Alberta T3K 6B2
Contact us about this property
Highlights
Estimated valueThis is the price Wahi expects this property to sell for.
The calculation is powered by our Instant Home Value Estimate, which uses current market and property price trends to estimate your home’s value with a 90% accuracy rate.Not available
Price/Sqft$378/sqft
Monthly cost
Open Calculator
Description
Welcome to this recently updated 4-bedroom home with a double garage and developed basement, ideally located on a quiet street in Coventry Hills with over 1994 sqft of total living space. This move-in-ready home has many recent upgrades throughout and includes an extra living space in the basement, complete with a large storage area, wet bar, flex space, bathroom and a fourth bedroom. Add a spacious double garage to complete this home, helping protect your vehicles from the elements. Inside, you’ll find recent updates throughout, including new carpet upstairs (2024), freshly painted upstairs, main and downstairs (2025) and new bathroom fixtures (2025). The home also features a new LG dishwasher (2024), LG washer and dryer (2024), plus the owners replaced the roof, siding and eavestroughs (2024). This home is designed for a family, located perfectly between schools, playgrounds and even a community garden. Conveniently close to Stoney Trail and Deerfoot, your location makes it easy to get around. Your new home is within walking distance of the Calgary Stampede Express, direct transit for your downtown commute. Shopping, dining, and recreation are all within minutes, living by VIVO Recreation Centre, complete with two NHL-size rinks, fitness centre, pool and indoor play area, Country Hills Shopping Centre or drive 10 minutes to shop at CrossIron Mills or Deerfoot City. Choose from multiple schools in the catchment area for this address including North Trail High School (10-12), Nose Creek School (6-9), Country Hills School (K-5), or St. Clare School (K-6). Stylish, practical, and move-in-ready — this home is made for families looking for the perfect home with access to amenities.
Property Details
Interior
Features
Main Floor
2pc Bathroom
2`10" x 7`3"Dining Room
14`11" x 10`6"Kitchen
15`10" x 11`8"Living Room
12`11" x 13`7"Exterior
Features
Parking
Garage spaces 2
Garage type -
Other parking spaces 0
Total parking spaces 2
Property History
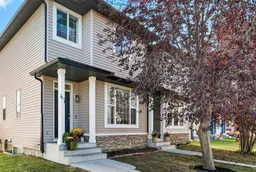 40
40