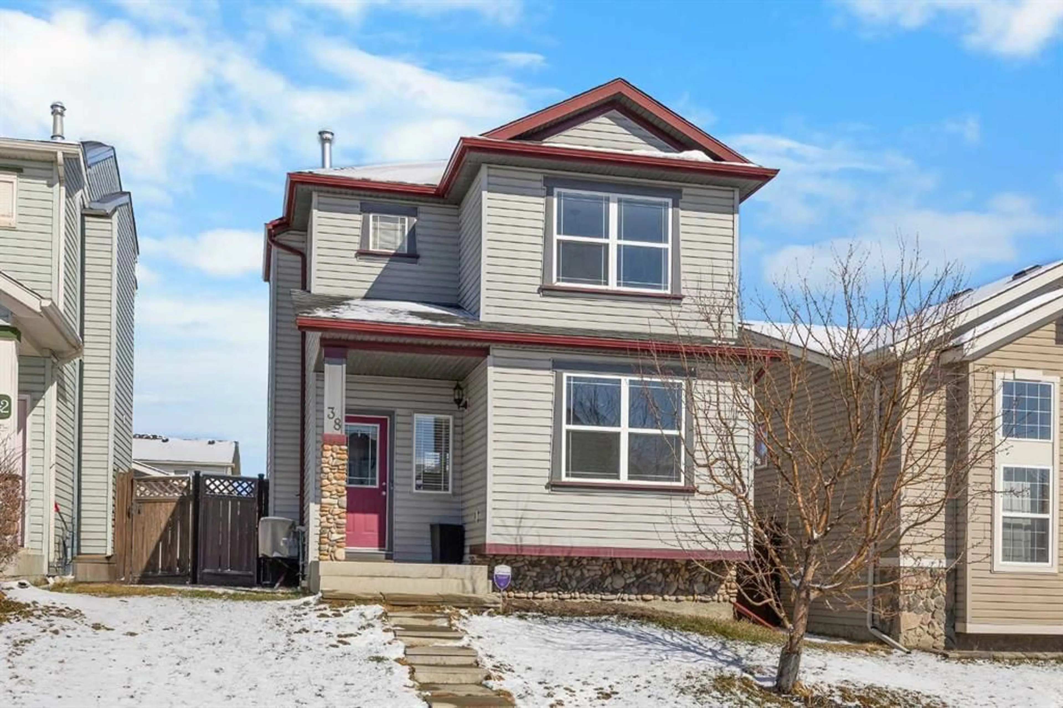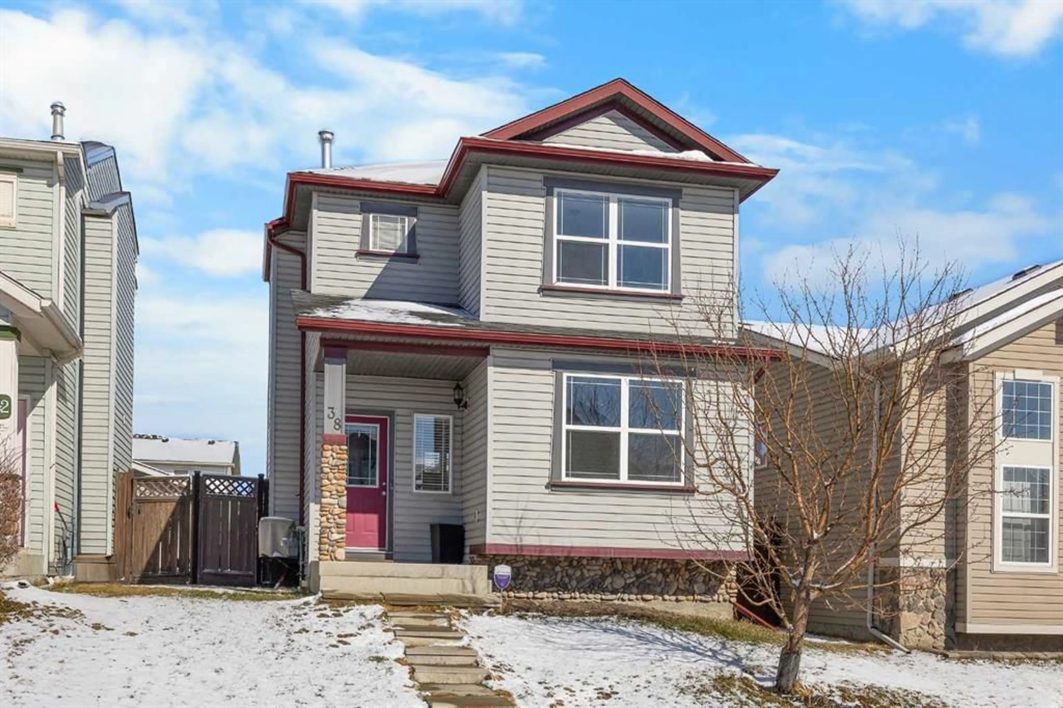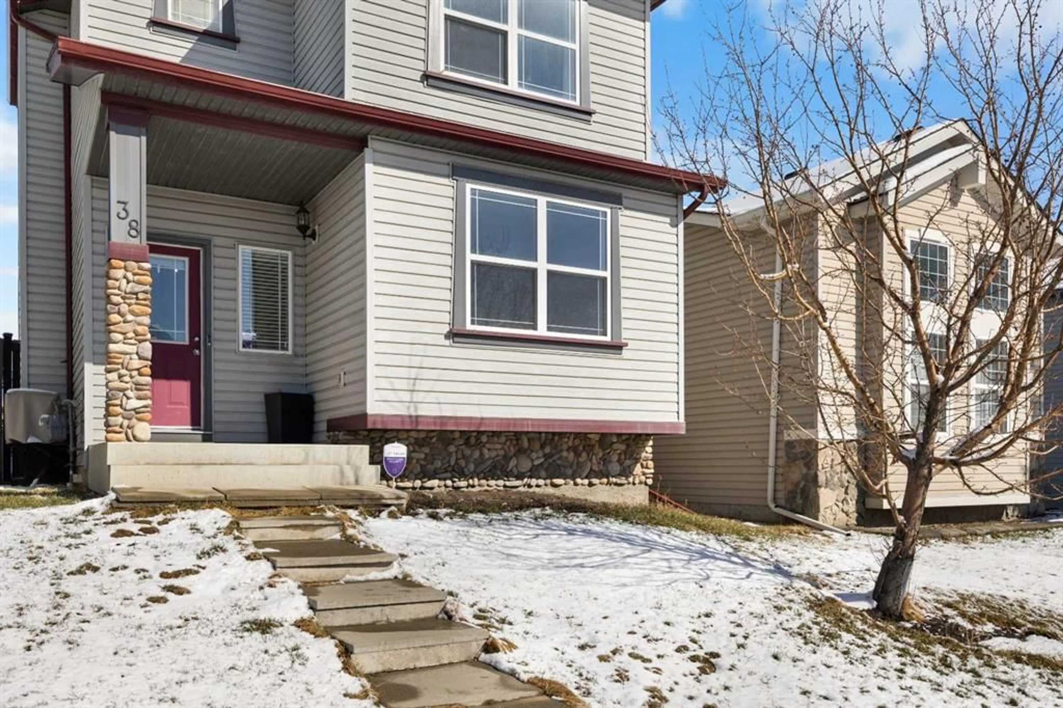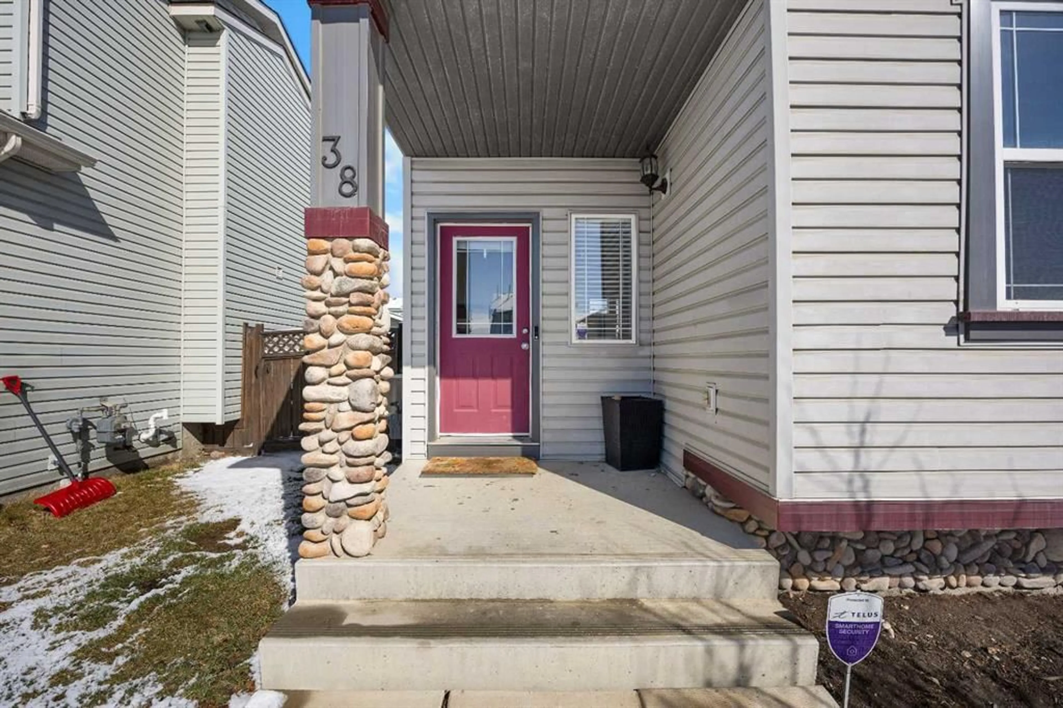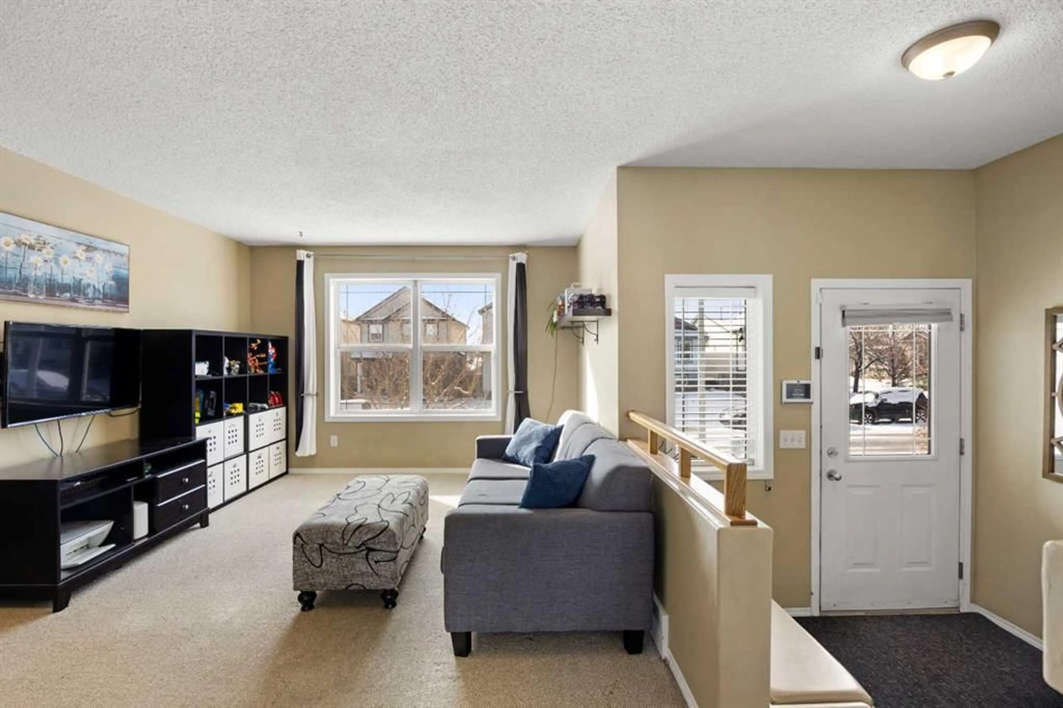38 Covehaven Rise, Calgary, Alberta T3K 5W8
Contact us about this property
Highlights
Estimated ValueThis is the price Wahi expects this property to sell for.
The calculation is powered by our Instant Home Value Estimate, which uses current market and property price trends to estimate your home’s value with a 90% accuracy rate.Not available
Price/Sqft$437/sqft
Est. Mortgage$2,319/mo
Tax Amount (2024)$3,025/yr
Days On Market5 days
Description
Central Air Conditioning | 4 Bedrooms, 2.5 Baths | Gas Fireplace in Living Room | Fully Finished Basement | Lanscaped and Fully Fenced Backyard | Welcome to this charming 3+1 Bedroom, 2.5 Bath home—perfect for families or first-time buyers. From the moment you step inside, you'll feel home sweet home. The layout is incredibly functional, designed for both comfort and ease of living. The bright, south-facing Living Room is filled with natural light and features a cozy Gas Fireplace. The well-appointed Kitchen includes a central Island with a Breakfast Bar, while the spacious Dining Room opens onto a sunny Backyard Deck. A convenient Half Bath completes the Main Level. The Upper Level offers a spacious Primary Bedroom with a Walk-In Closet and a convenient cheater door to the generous 4-piece Bathroom, along with two additional well-sized Bedrooms. The Finished Basement adds extra living space. It features a large Game Room, a fourth Bedroom, and a 3-piece Bathroom. Laundry is located in the Basement. Enjoy summer evenings in the Fully Fenced, Landscaped Backyard with Back Lane access and a Two-Car Parking Pad. Nestled on a quiet street in Coventry Hills, this home is within walking distance to Country Hills Centre, Superstore, Vivo, Schools, Parks, and Transit. Quick access to Stoney Trail and Deerfoot makes commuting a breeze. Don’t miss out on this cozy and practical family home—book your showing today!
Property Details
Interior
Features
Main Floor
Living Room
14`8" x 11`5"Kitchen
12`10" x 9`1"Dining Room
12`7" x 8`10"2pc Bathroom
Exterior
Features
Parking
Garage spaces -
Garage type -
Total parking spaces 2
Property History
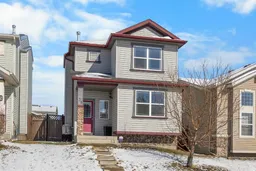 38
38
