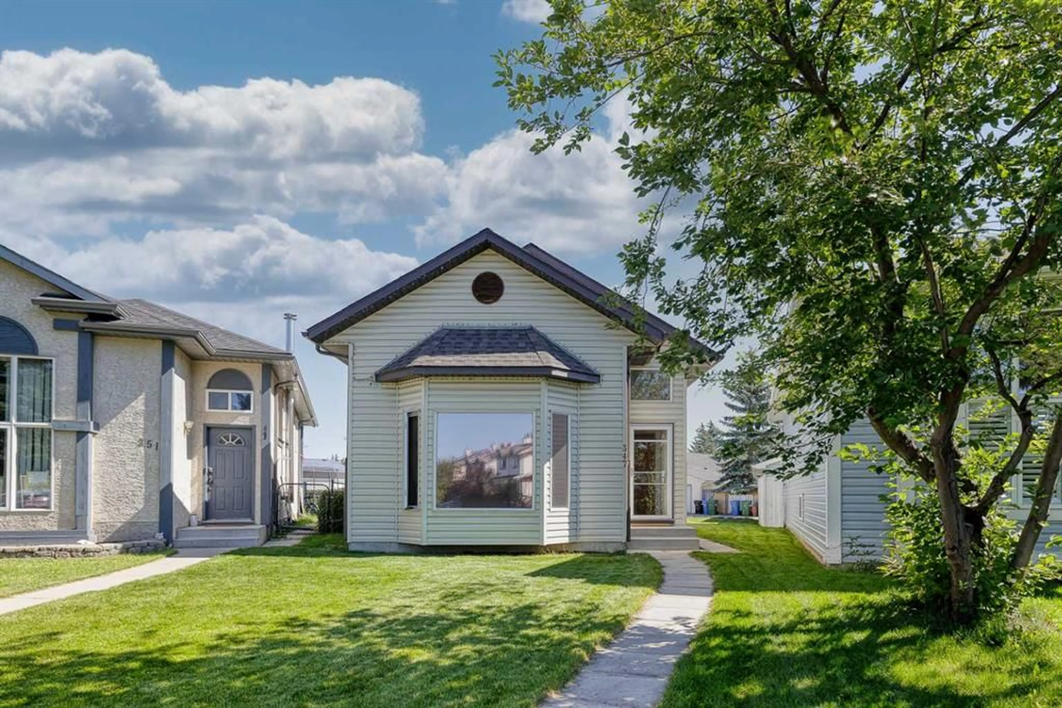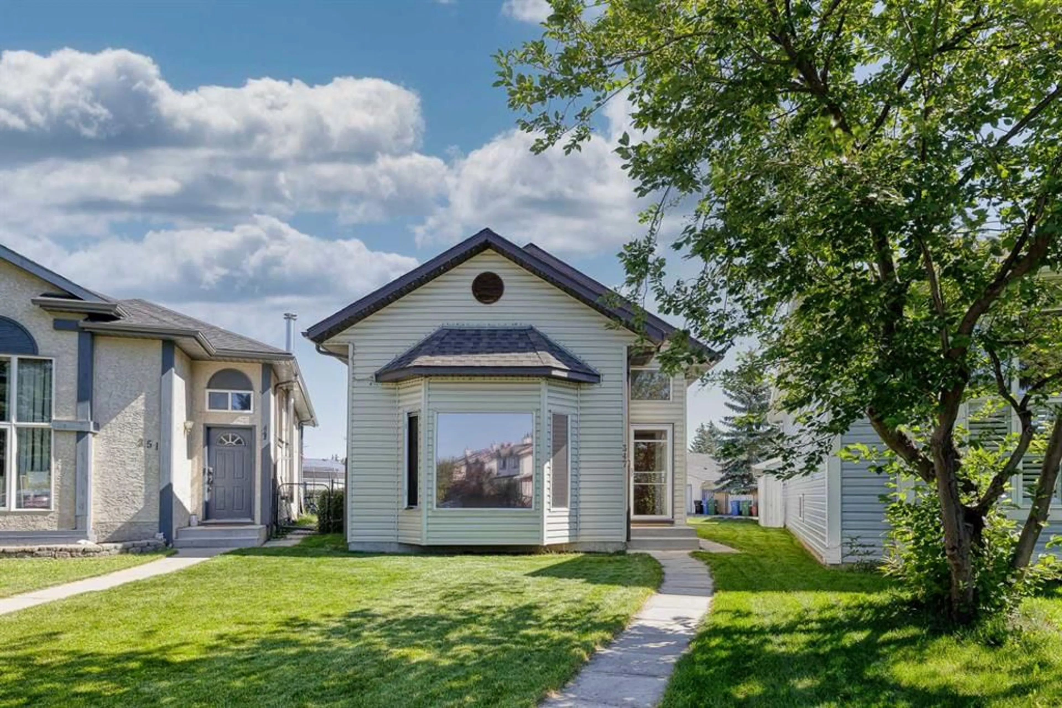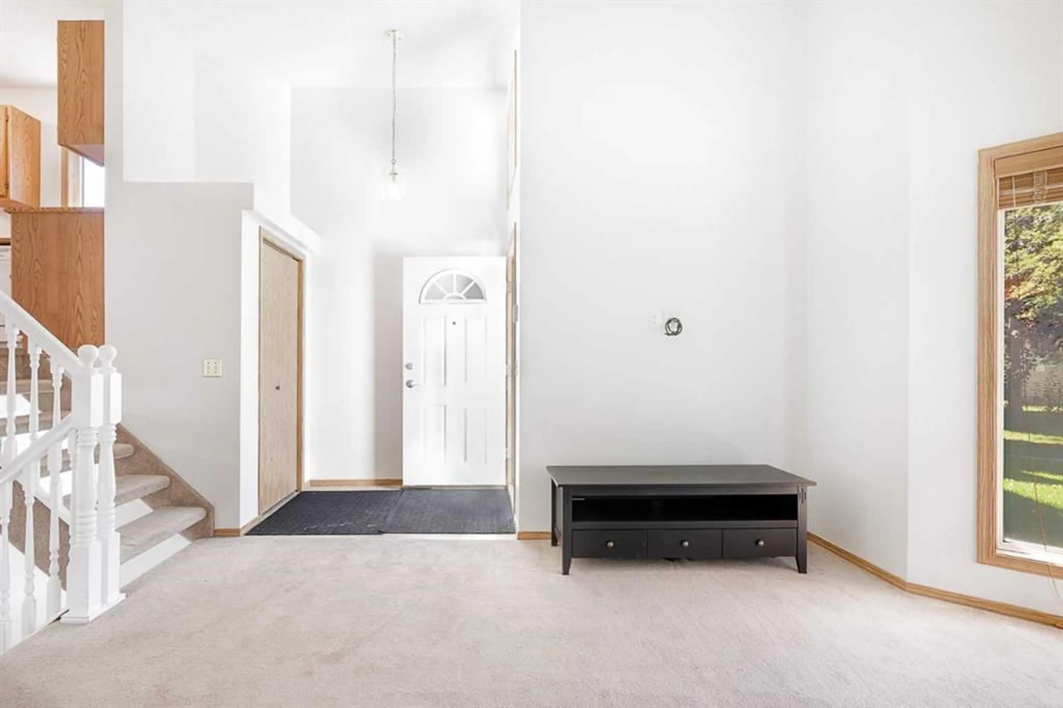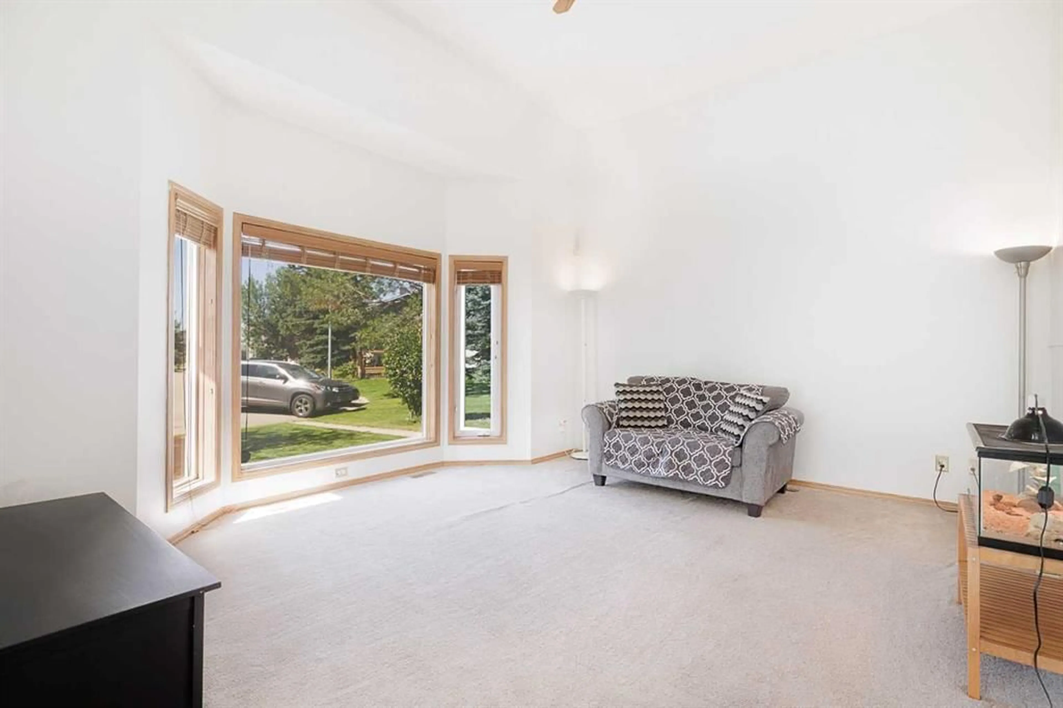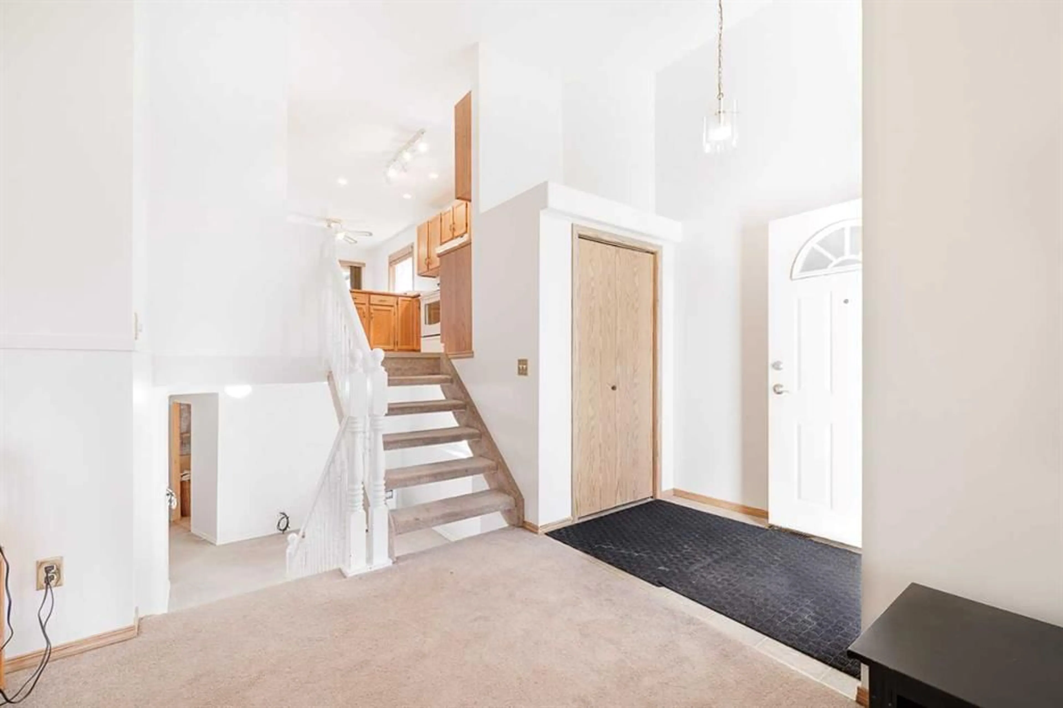347 Coverdale Crt, Calgary, Alberta T3K 4J8
Contact us about this property
Highlights
Estimated valueThis is the price Wahi expects this property to sell for.
The calculation is powered by our Instant Home Value Estimate, which uses current market and property price trends to estimate your home’s value with a 90% accuracy rate.Not available
Price/Sqft$442/sqft
Monthly cost
Open Calculator
Description
Welcome home to this charming bi-level home, perfectly situated on a large pie-shaped lot in a quiet cul-de-sac. This is the ideal spot for a family, offering a safe and peaceful environment with a paved alley for easy access. Plus, with a double detached garage and extra RV parking, you'll have plenty of space for vehicles and your toys. The main level features a bright, open-concept kitchen with a spacious eating nook, perfect for family meals. Sliding patio doors lead out to a raised deck, ready for entertaining and summer BBQs. The main floor also includes a huge master bedroom that comfortably fits a king-sized bed and has a convenient pocket door to the full main bathroom. The second bedroom is also very spacious and a perfect guest or kids room. The soaring vaulted ceiling in the living room and a front bay window create a bright and airy feel, while the main level also offers tons of extra storage space. The fully finished basement adds incredible value, featuring a large family room, two additional bedrooms, and a full bathroom. This home combines a fantastic location with modern updates and a family-friendly layout. Ideal for a family with a elementary, middle and high school located right within the community. Hot water tank was replaced in 2022, new washer and dryer in 2022, roof, eavestroughs and exterior faucets replaced in 2025 and the west wall siding was replaced in 2025. Contact your Realtor today, and if you are not working with one reach out to me and I'm happy to take you on a tour to see this incredible home for yourself!
Property Details
Interior
Features
Basement Floor
Bedroom
8`7" x 11`0"Family Room
14`3" x 17`9"Bedroom
9`1" x 15`3"3pc Bathroom
6`0" x 7`4"Exterior
Parking
Garage spaces 2
Garage type -
Other parking spaces 2
Total parking spaces 4
Property History
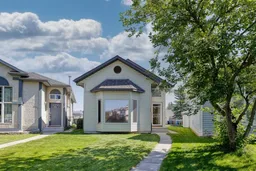 14
14
