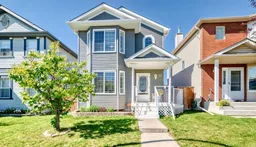Welcome to 33 Covepark Road! What makes this one stand out? How about new siding (2025) new windows (2025), new roof (2024), new furnace & A/C (2024), a fully finished basement, a double garage, and a sunny west-facing backyard. Oh, and did we mention it’s just steps from Coventry Hills School?
From the moment you arrive, the charming front porch sets the tone – the perfect spot for your morning coffee on this quiet, friendly street. Step inside to an oversized living room with space to relax and entertain, then flow into the bright kitchen with tons of windows, French doors, and a spacious dining nook.
The backyard is designed for easy living – a huge deck for BBQ nights, a firepit area for cozy evenings, and all-day west sun so you can watch every sunset.
Upstairs, you’ll find two kids’ bedrooms, a full bath, and the primary suite that easily fits a king bed, plus a charming window seat made for curling up with a book. The ensuite feels like something out of a boutique B&B, with fresh paint, classic white tile, a pedestal sink, and a sweet little window.
The fully developed basement is the ultimate bonus: a toasty gas fireplace, a large family room, laundry and storage, plus a huge bedroom with its own ensuite and walk-in closet – perfect for guests or teens who want their own space.
All this, with unbeatable access to VIVO, playgrounds, grocery stores, restaurants, and Stoney Trail.
This is the one. Book your showing today – and don’t miss your chance to see it in person this Sunday!
Inclusions: Dishwasher,Garage Control(s),Range,Range Hood,Refrigerator,Washer/Dryer,Window Coverings
 47
47


