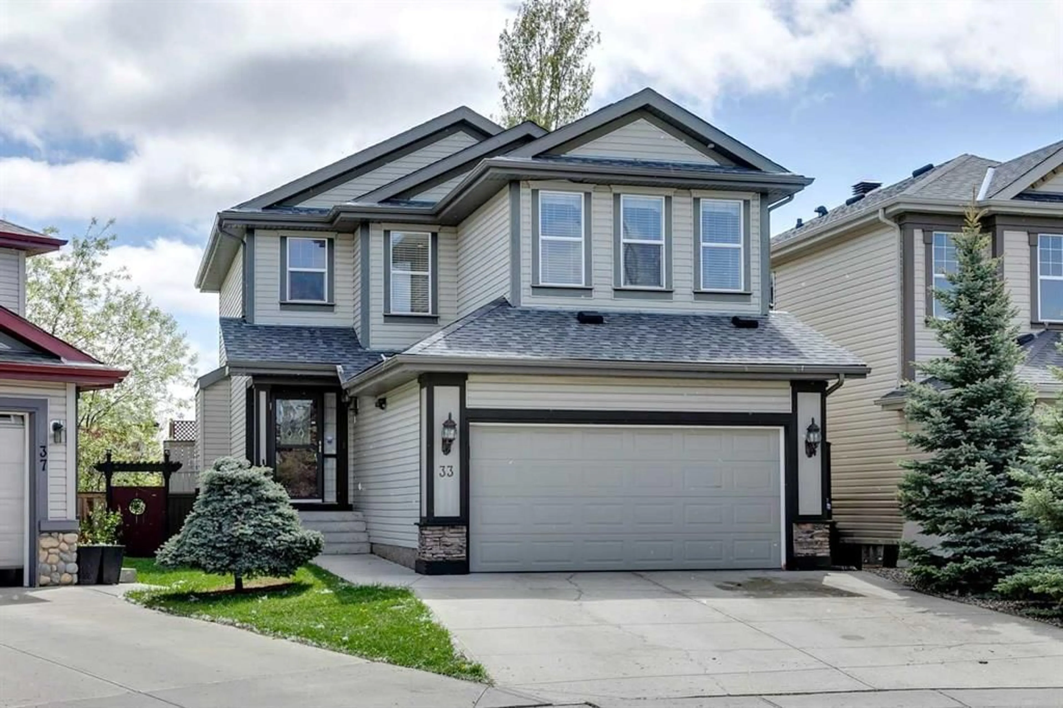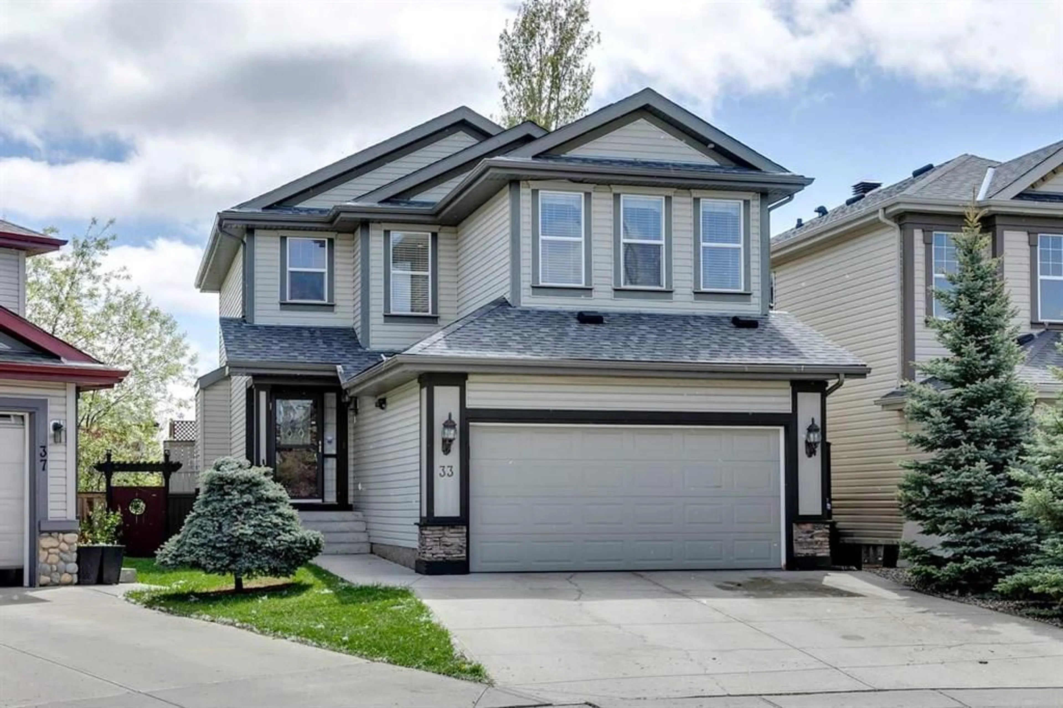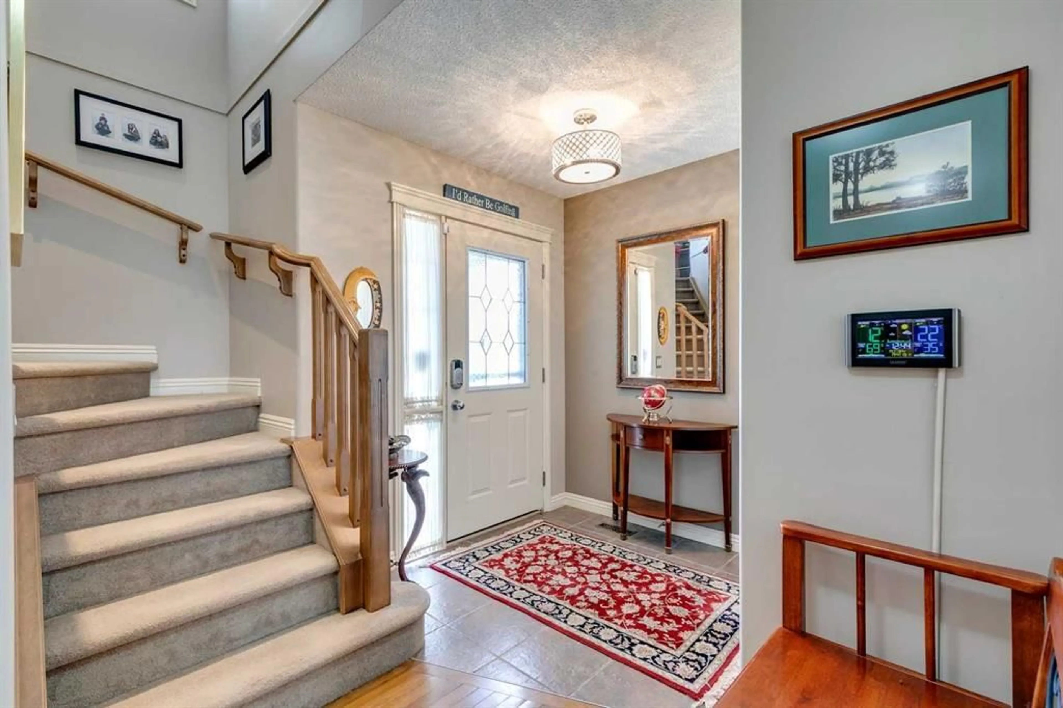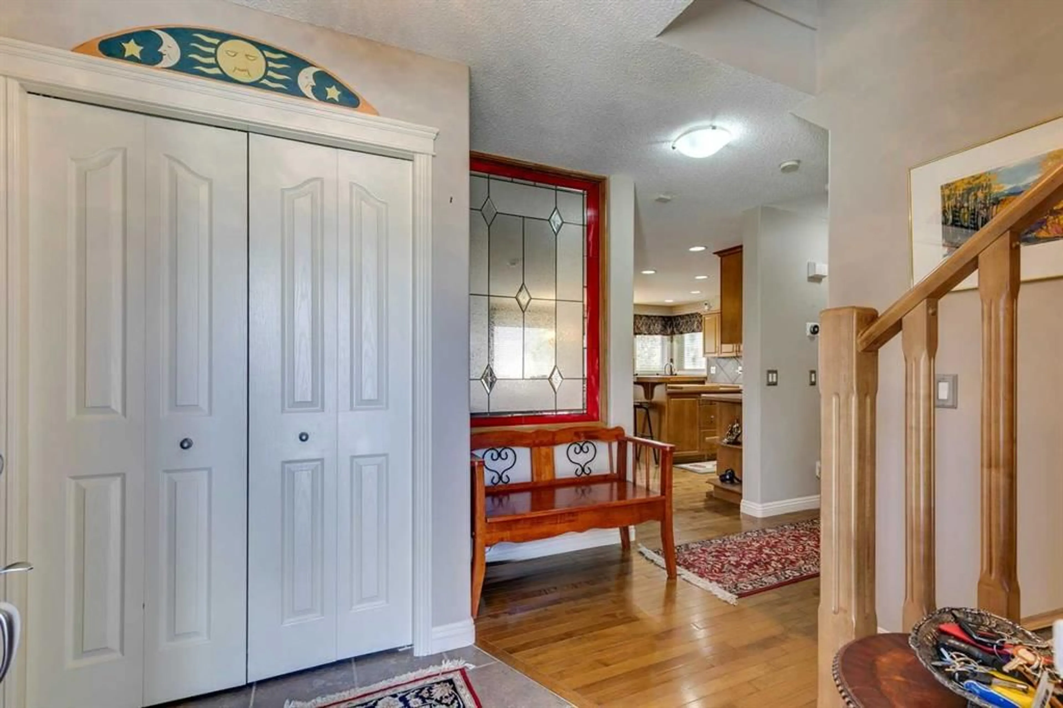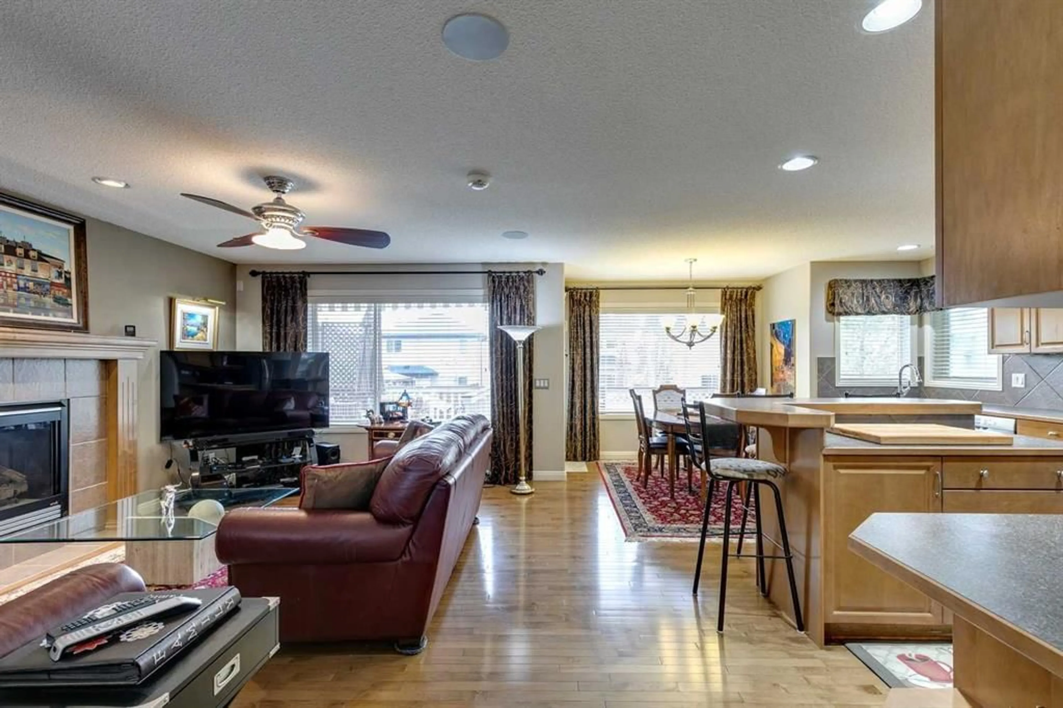33 Covehaven Gdns, Calgary, Alberta T3K 5X1
Contact us about this property
Highlights
Estimated ValueThis is the price Wahi expects this property to sell for.
The calculation is powered by our Instant Home Value Estimate, which uses current market and property price trends to estimate your home’s value with a 90% accuracy rate.Not available
Price/Sqft$413/sqft
Est. Mortgage$2,963/mo
Tax Amount (2025)$3,720/yr
Days On Market4 days
Description
Welcome to a one-of-a-kind home inspired by a Jayman-built show home and lovingly maintained by its original owners. With over-the-top upgrades and thoughtful touches in every room, this 3-bedroom, 3.5-bathroom home is in a league of its own—head and shoulders above anything else in the area. The sophisticated and practical main floor features spacious living areas accented by custom drapes and an upgraded remote controlled gas fireplace. The open-concept kitchen impresses with recently upgraded high-end stainless-steel appliances, pull-out roller drawers for seamless access, hardwood floors throughout and premium finishes. Enjoy entertaining with the built-in wired sound system and appreciate the comfort of the HEPA air filtration system, a recently upgraded Trane furnace, central air conditioning and an on-demand hot water system. The beautiful stained-glass partition accentuates the main floor and offers the perfect balance of privacy from the foyer while the 3M UV film on all South-facing windows adds style and energy efficiency. The main floor is complete with a 2-piece powder room, laundry room and offers easy access to the heated double attached garage. Upstairs, all 3 bedrooms include professionally installed California closet systems, and the layout is ideal for families or guests, with a large primary suite with a 4-piece ensuite bathroom and walk in closet. The well-appointed spare bedrooms have easy access to a 4-piece bathroom and a peaceful retreat bonus room ideal for a home office or family room. In addition, the high-powered exhaust ventilation fan quickly cools the upper level for maximum comfort. The professionally finished basement is an extension of the home's upstairs quality. It features matching finishes, a stunning dry bar with two bar fridges, a cozy high-end fireplace, a 3-piece bathroom with steam shower and ample recreational space for a home gym or theatre room. Step outside to your private South facing backyard oasis with a large two-level deck with privacy screens, a retractable sunshade with newer canvas, large green space and a premium hot tub. The fully fenced yard includes an underground irrigation system with a timed controller, a beautiful side access gate and a spacious 6’x10’ storage shed matching the exterior of the home. Relax in the premium 6–8 person hot tub with a heavy-duty fiberglass shell along with a Balboa control system, top-quality motor and pump which is all regularly serviced. Moreover, this is no ordinary home, every detail has been maintained with care and precision. The insulated and finished double attached garage is heated with a Lennox natural gas heater and the asphalt shingles on the roof of the home were replaced in 2024. This is a rare opportunity to own a move-in ready home that truly stands apart and is conveniently located on a quiet and safe street within walking distance to parks, playgrounds, basketball courts, schools, shopping, the Vivo recreation centre and offers easy access to major roadways.
Property Details
Interior
Features
Main Floor
Kitchen
16`0" x 11`0"Dining Room
10`0" x 9`0"Living Room
16`0" x 11`0"Laundry
8`6" x 6`0"Exterior
Features
Parking
Garage spaces 2
Garage type -
Other parking spaces 2
Total parking spaces 4
Property History
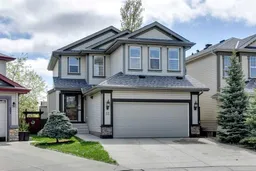 49
49
