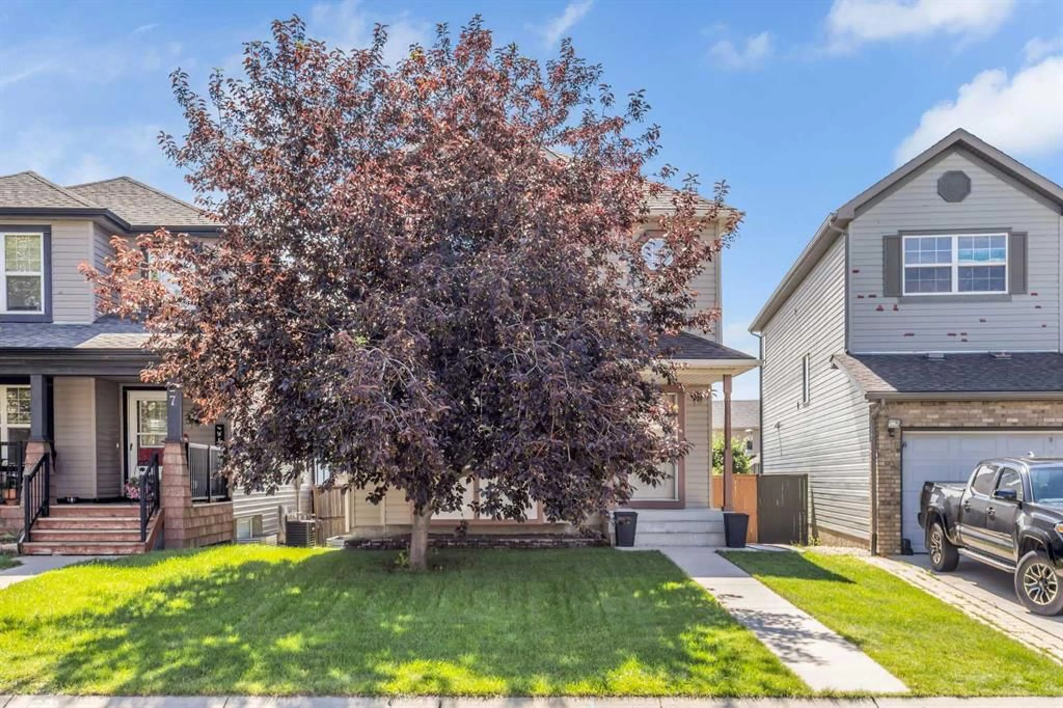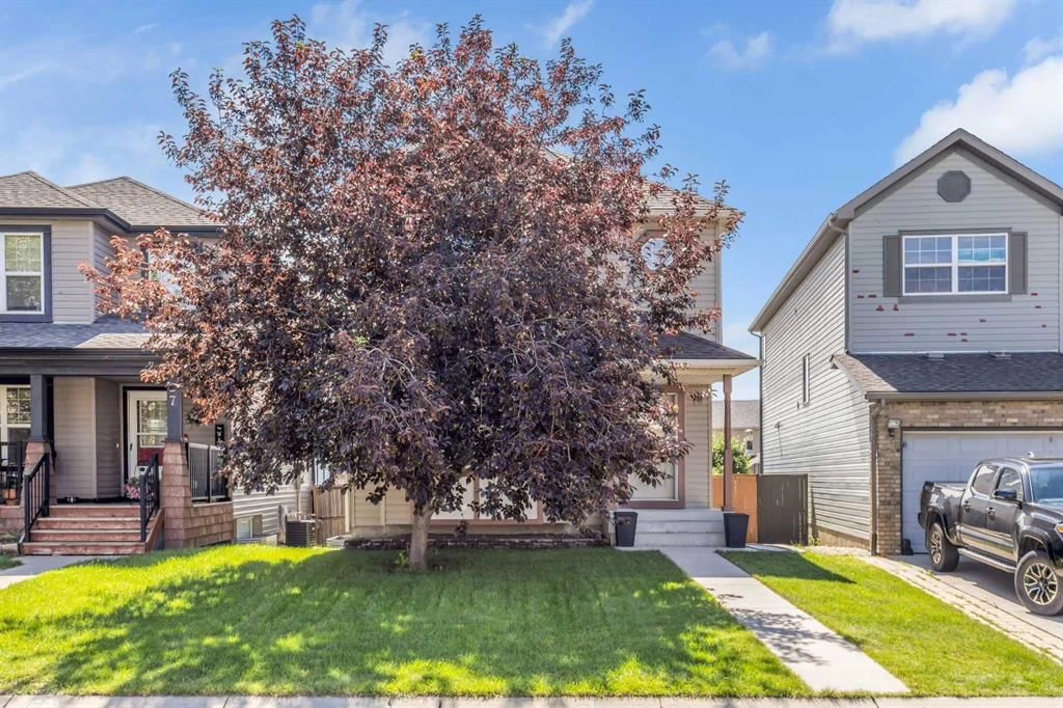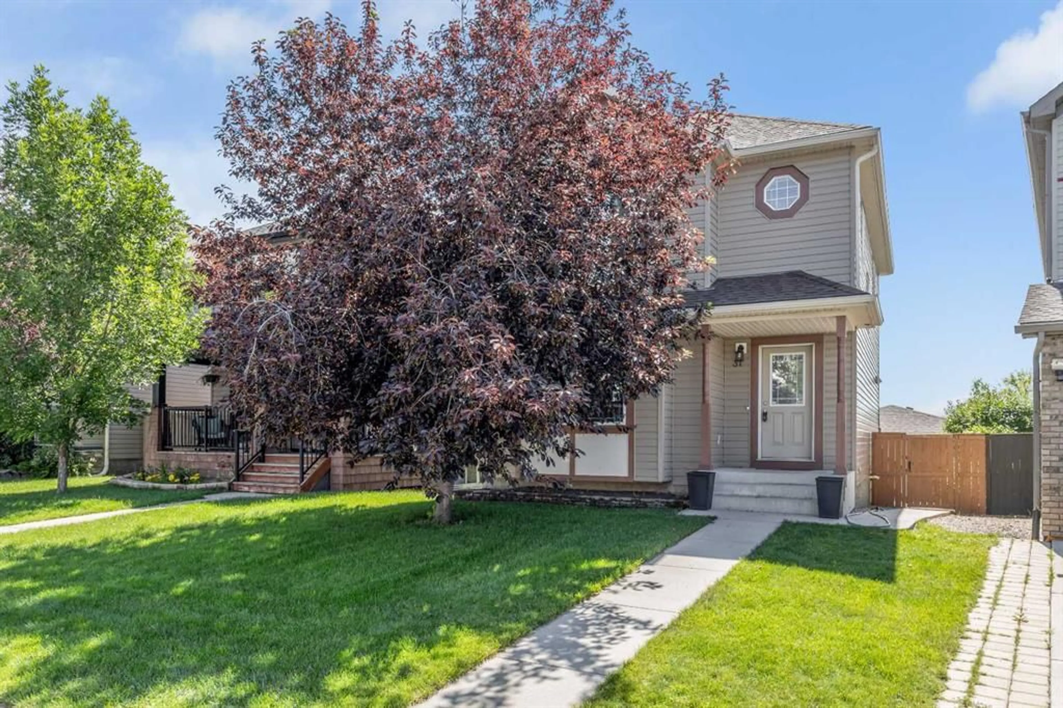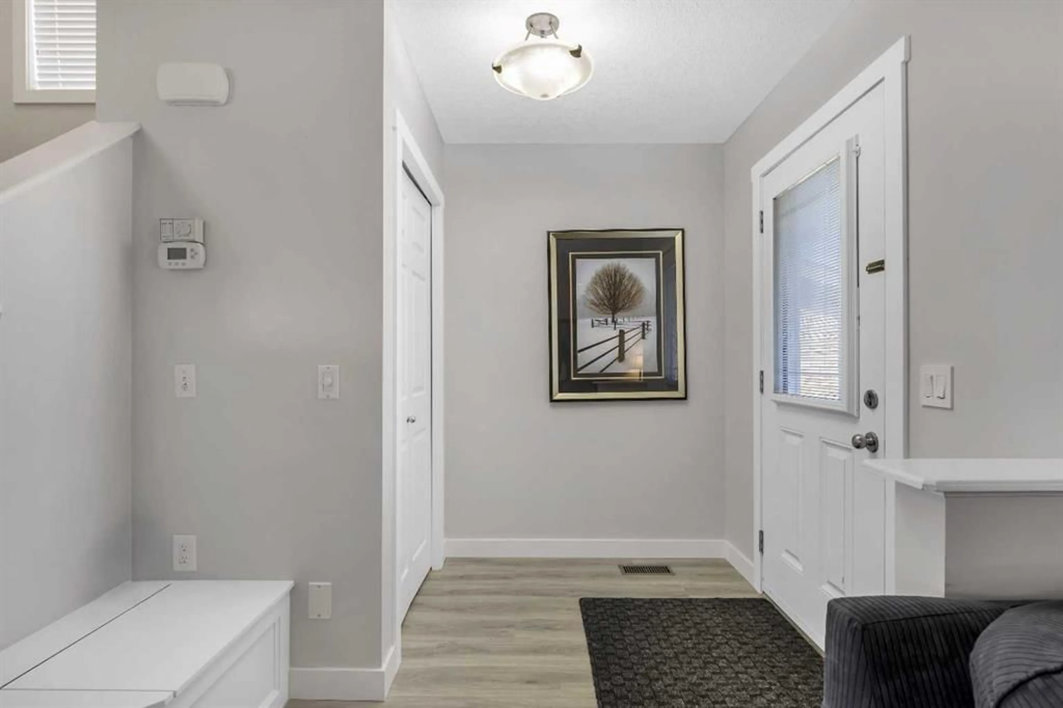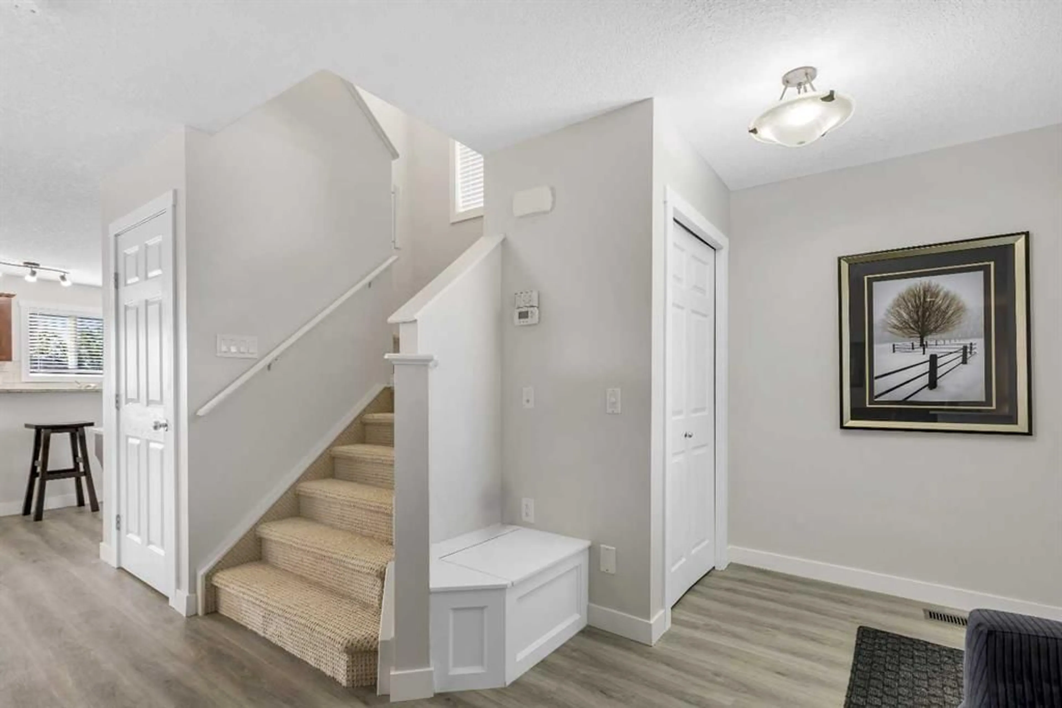31 Covepark Rise, Calgary, Alberta T3K 6G2
Contact us about this property
Highlights
Estimated valueThis is the price Wahi expects this property to sell for.
The calculation is powered by our Instant Home Value Estimate, which uses current market and property price trends to estimate your home’s value with a 90% accuracy rate.Not available
Price/Sqft$350/sqft
Monthly cost
Open Calculator
Description
*** Open House this Saturday, July 26, 2025, from 2:00 p.m. to 4:00 p.m.*** Bright, Updated Family Home with Double Garage and Finished Basement Set on a quiet street with fantastic curb appeal, this beautifully finished two-story home with almost 2,400 sq ft of living space offers a perfect blend of modern upgrades, cozy charm, and everyday functionality. The main floor welcomes you with fresh vinyl flooring, a bright living room filled with natural light, and a warm two-way fireplace that creates a focal point between the living and dining spaces. The kitchen is stylish and practical—featuring new granite countertops, a tile backsplash, stainless steel appliances (including a new fridge and stove in 2025), and an oversized island that invites family and guests to gather. The dining nook is surrounded by windows, making meals feel relaxed and inviting. Upstairs, you’ll find two comfortable bedrooms with a walk-in closet, a spacious primary suite, and a large 4-piece ensuite with a soaker tub. A second full bath completes the upper level. The basement is thoughtfully developed and nearly complete. It offers a generous fourth bedroom with a large, code-compliant egress window, a cozy TV/movie room wired with 7-speaker surround sound, and a laundry room. The bathroom is roughed-in and ready, with plumbing, hardware, and heated floor tiles already purchased—just waiting for your finishing touch. You’ll also find built-in bookshelves, in-ceiling speakers, and plenty of storage throughout. Step outside to a fully fenced backyard with garden boxes ready for a summer harvest. A large side deck with a gas BBQ hookup and outdoor speakers makes it perfect for entertaining. The oversized 24’ x 24’ garage is a standout feature—fully wired, with dual overhead doors for ventilation and easy access, a workbench, and gas and data lines already run to it. Additional features include: two of the triple-pane windows (2024), a new roof and siding (2025), air conditioning, humidifier, and water softener. Paved back alleyway, in-ceiling speakers in multiple rooms, doorbell camera, recent vent cleaning, and yearly HVAC service. Central vac rough-in and surround sound wiring throughout. Located in a vibrant, family-friendly community near schools, the VIVO Rec Centre, and shopping, with quick access to both Deerfoot and Stoney Trail, this home is move-in ready and built for real living. Come see it today.
Upcoming Open House
Property Details
Interior
Features
Main Floor
2pc Bathroom
5`7" x 4`11"Dining Room
13`2" x 14`0"Kitchen
10`6" x 15`4"Living Room
14`0" x 17`11"Exterior
Features
Parking
Garage spaces 2
Garage type -
Other parking spaces 0
Total parking spaces 2
Property History
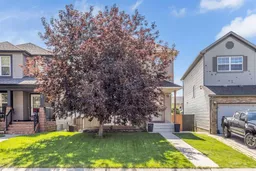 50
50
