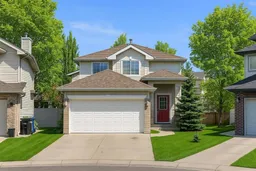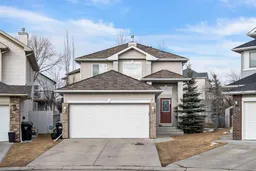***Freshly Painted, New Carpet*** Watch the 3D and Virtual Video Tour**** Stunning 2-storey home offering over 1,950 sq. ft. of beautifully developed living space. The inviting vaulted entry with gleaming hardwood floors leads into the spacious main living areas. The large great room, featuring a cozy fireplace, flows seamlessly into the kitchen, which boasts ample counter space, a corner pantry, and a generous dining nook. French doors with retractable phantom screens open to a meticulously landscaped yard. The main floor also includes a convenient powder room and a separate mud/laundry room with access to the garage, which is equipped with its own gas line and hot/cold water taps. Upstairs, you'll find three spacious bedrooms, including the primary suite with his-and-hers closets and a private 4-piece ensuite. An additional full bathroom completes this level. The finished basement offers a fantastic entertainment space, featuring a large family room, a dedicated area for a pool table or home office area, and a third full bathroom. The sunny, pie-shaped yard is beautifully landscaped for low maintenance and includes a large deck with privacy screening. Ideally located across from a park, pathway, and just minutes from amenities, this home is a must-see! Call your favourite REALTOR today to book a private viewing. PS: The house does not contain any Poly-B plumbing
Inclusions: Dishwasher,Dryer,Electric Stove,Range Hood,Refrigerator,Washer
 33
33



