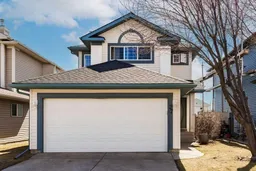Welcome to Your Perfect Family Home!
This beautifully updated property is move-in ready and packed with value—featuring brand-new roofing, siding, eavestroughs, flooring, and lighting throughout.
The main floor is thoughtfully laid out with a spacious family room, a dedicated dining area, and a bright, open kitchen offering ample cabinet and counter space—perfect for daily living and entertaining alike.
Upstairs, enjoy the convenience of a laundry room on the bedroom level, along with a generous primary suite complete with a 4-piece ensuite. Two additional well-sized bedrooms and another full bathroom complete this ideal second floor layout.
The fully finished basement adds even more living space, featuring a large family/rec room, a fourth bedroom, and a 3-piece bathroom—ideal for guests, teens, or a home office.
Step outside to your sunny, south-facing backyard, complete with a huge deck that’s perfect for summer BBQs, gatherings, or simply unwinding at the end of the day.
Located within walking distance to schools and just minutes from all major amenities, shopping, dining, and entertainment. Quick access to Deerfoot and Stoney Trail, just 10 minutes to the airport, and surrounded by miles of parks and pathways—this home truly offers the best of everything.
Don’t miss your chance to own this incredible home—book your private showing today!
Inclusions: Dishwasher,Electric Stove,Garage Control(s),Microwave,Refrigerator,Washer/Dryer,Window Coverings
 27
27

