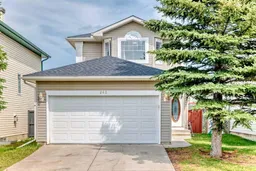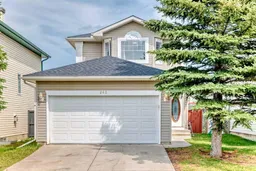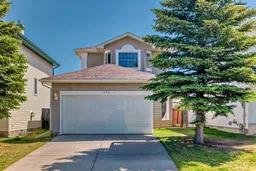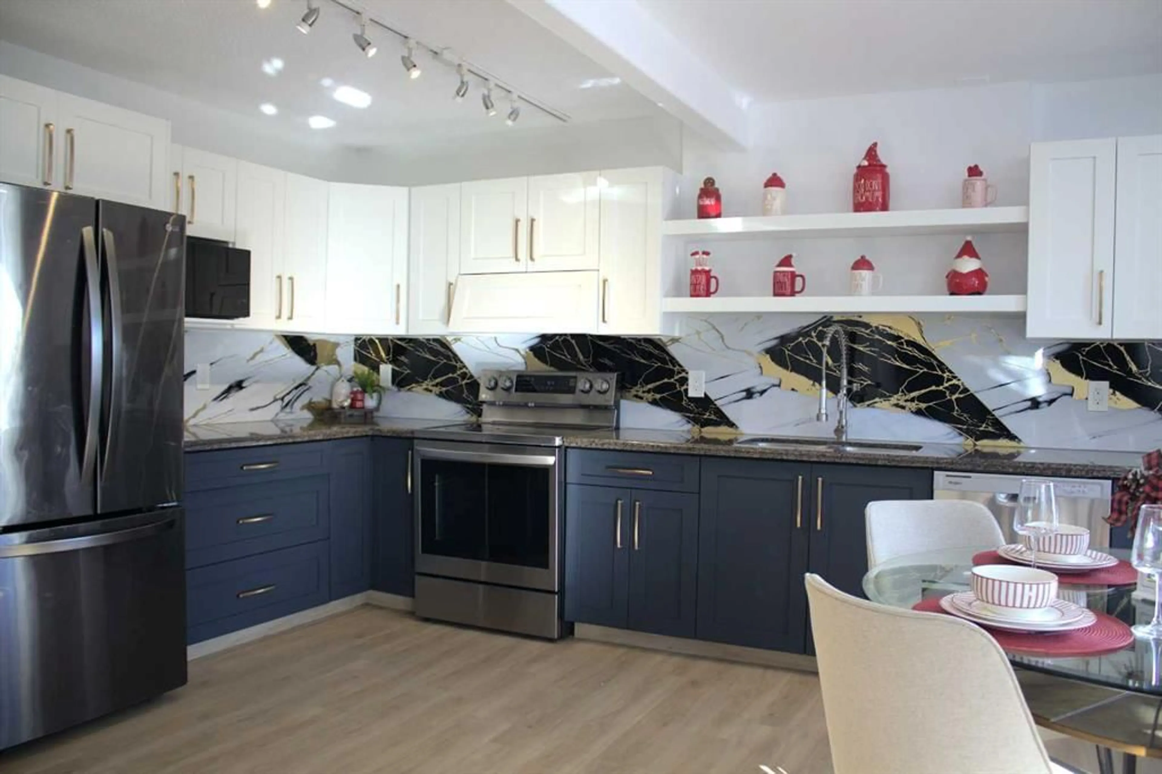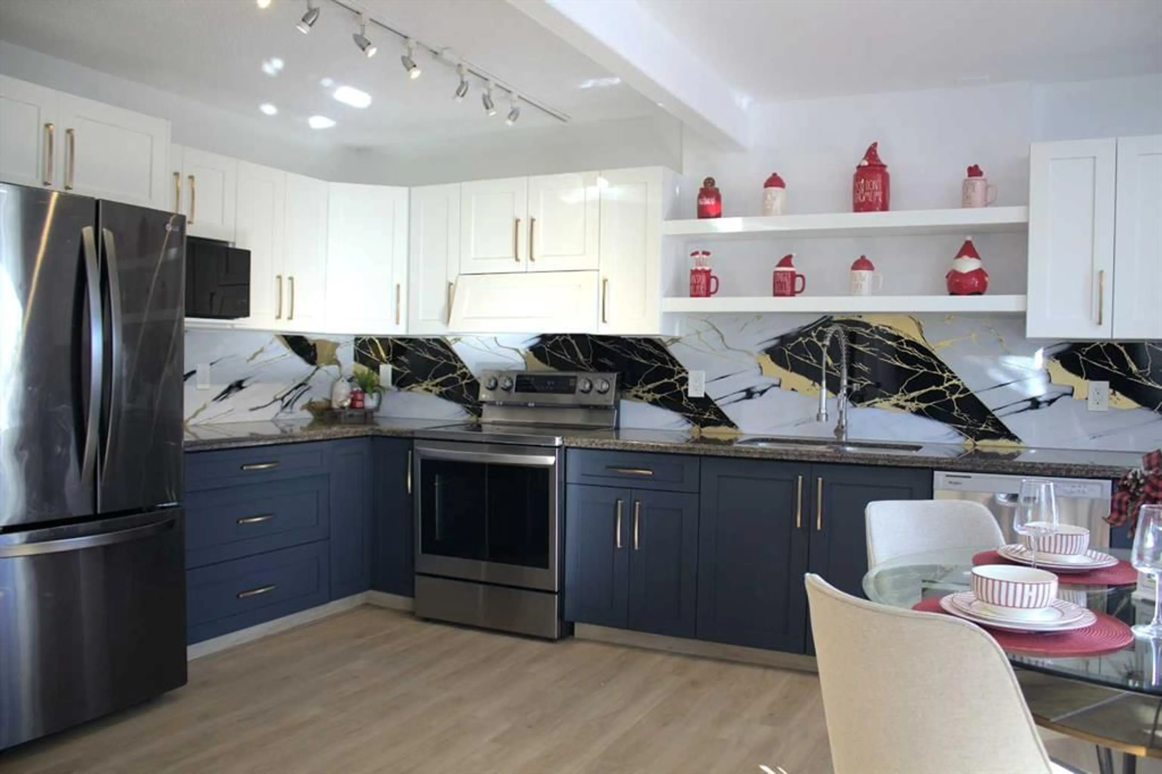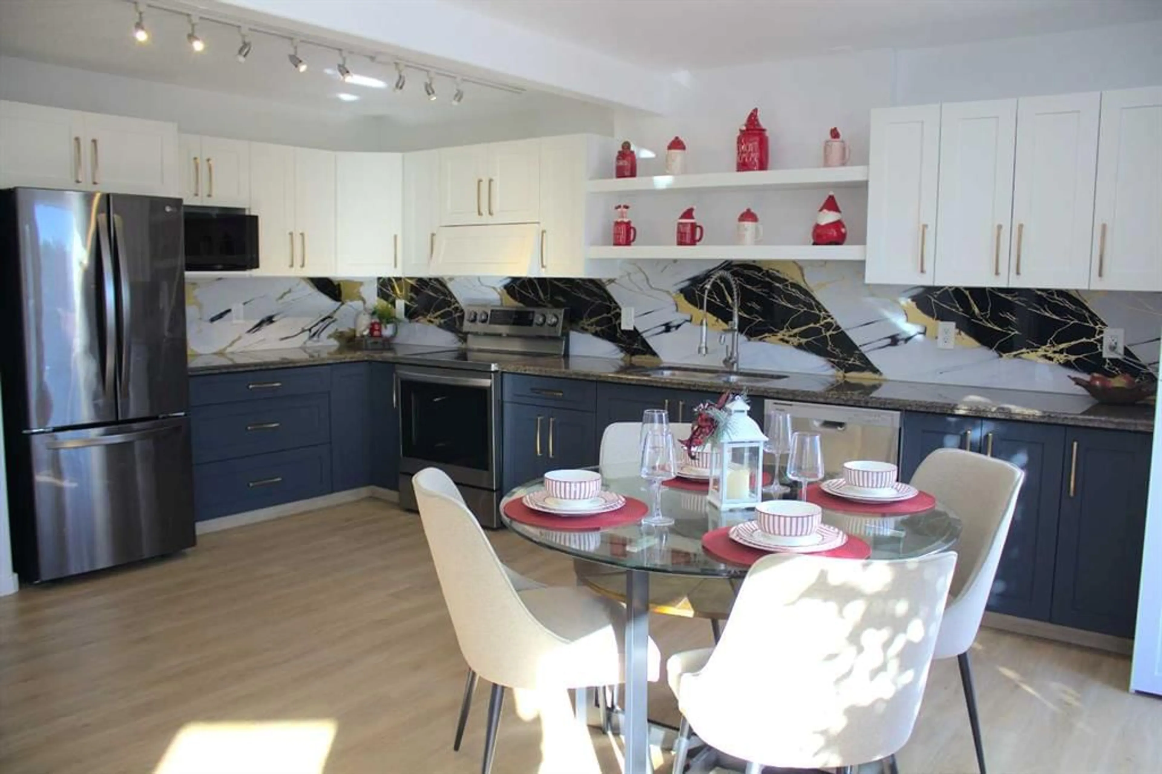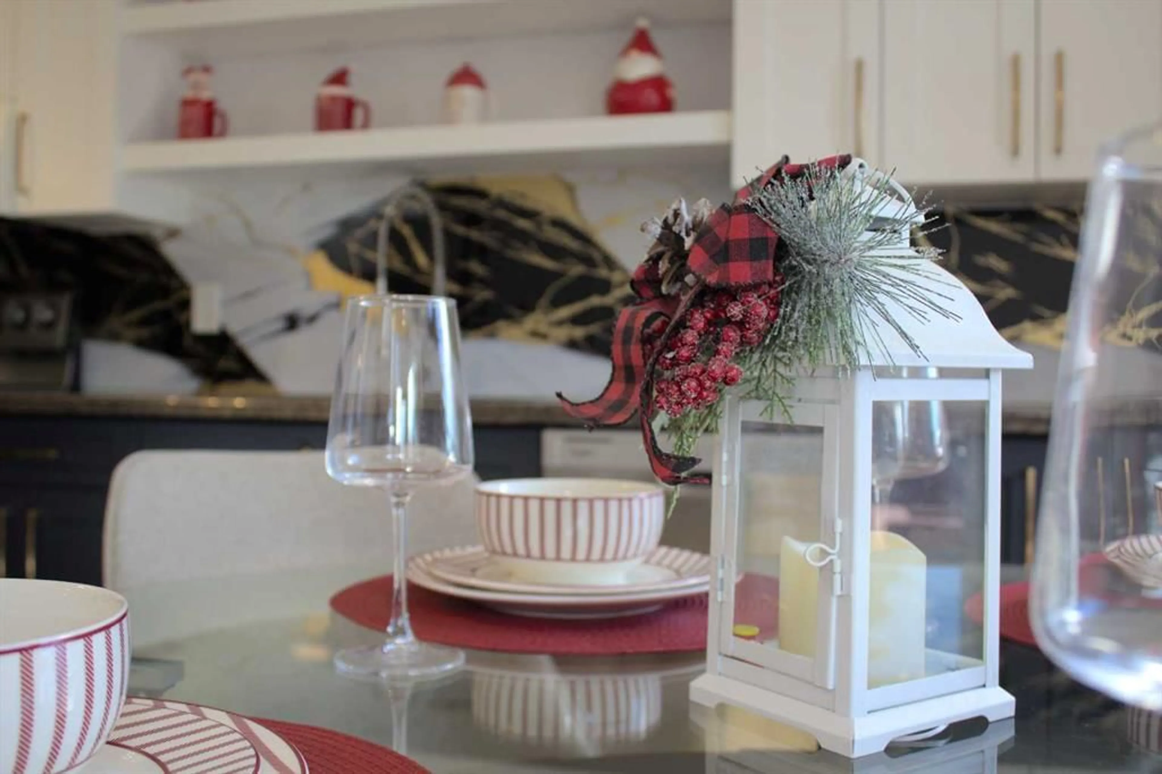262 Covewood Pk, Calgary, Alberta T3K 4V7
Contact us about this property
Highlights
Estimated valueThis is the price Wahi expects this property to sell for.
The calculation is powered by our Instant Home Value Estimate, which uses current market and property price trends to estimate your home’s value with a 90% accuracy rate.Not available
Price/Sqft$450/sqft
Monthly cost
Open Calculator
Description
Experience the perfect blend of style, functionality, and location at 262 Covewood Park NE in the heart of Coventry Hills. This bright and spacious 2-storey residence offers over 1,700 sqft of thoughtfully designed living space and features a sought-after front-attached double garage—an exceptional find in this vibrant community. The main floor welcomes you with a generous foyer that opens into an expansive, light-filled living area. Culinary enthusiasts will appreciate the brand new, beautifully designed kitchen, complete with modern appliances, abundant cabinetry, and ample counter space for effortless meal preparation. The inviting dining area is highlighted by a dramatic floor-to-ceiling window and direct access to a fully fenced, landscaped backyard—perfect for children or entertaining—featuring mature trees, a garden, fire pit, and convenient RV parking via the back lane. A full bathroom on the main level adds flexibility and convenience for families and guests. One set of laundry on the main floor and another set of laundry in the basement Upstairs, the sunlit primary bedroom boasts a charming bay window, while two additional bedrooms offer plenty of space for family or home office needs. A well-appointed 4-piece bathroom completes the upper level. The fully finished basement expands your options with an illegal suite featuring its own kitchen, laundry, bathroom, and egress windows—ideal for multi-generational living or potential rental income. The spacious family room provides a comfortable retreat, and additional storage ensures everything has its place. Back lane access offers extra parking options. Prime location just steps to schools, transit, and amenities.
Property Details
Interior
Features
Second Floor
Bedroom - Primary
12`7" x 11`5"Bedroom
13`5" x 11`2"Bedroom
9`11" x 1`0"4pc Bathroom
11`4" x 5`3"Exterior
Features
Parking
Garage spaces 2
Garage type -
Other parking spaces 4
Total parking spaces 6
Property History
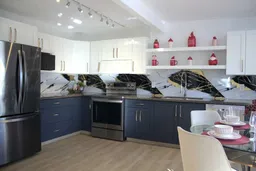 34
34