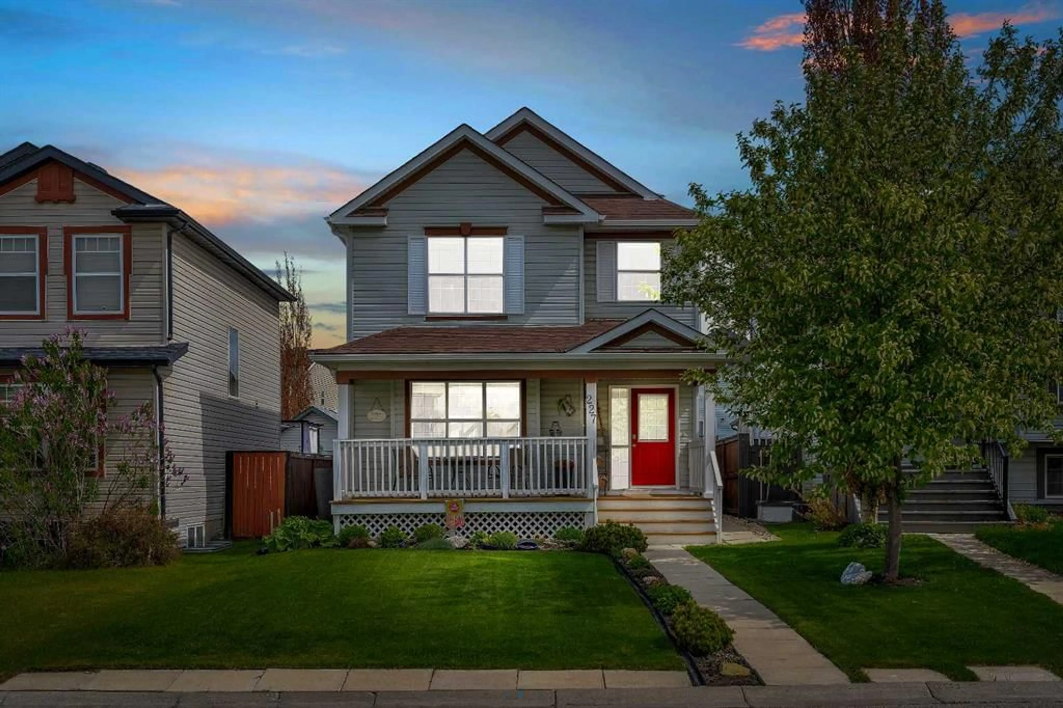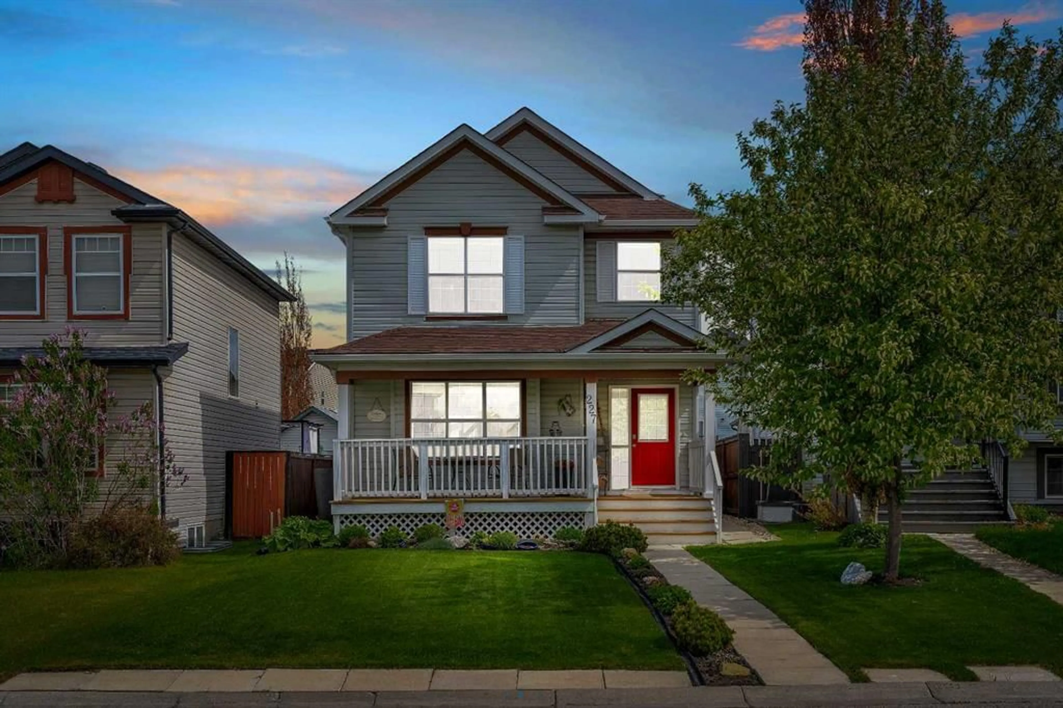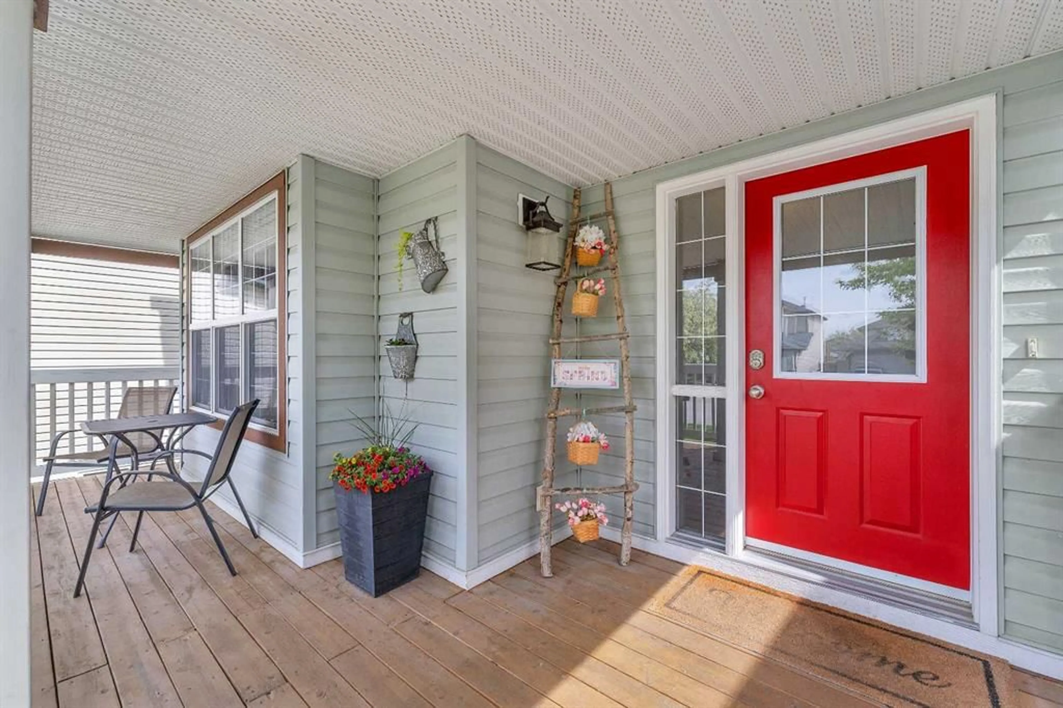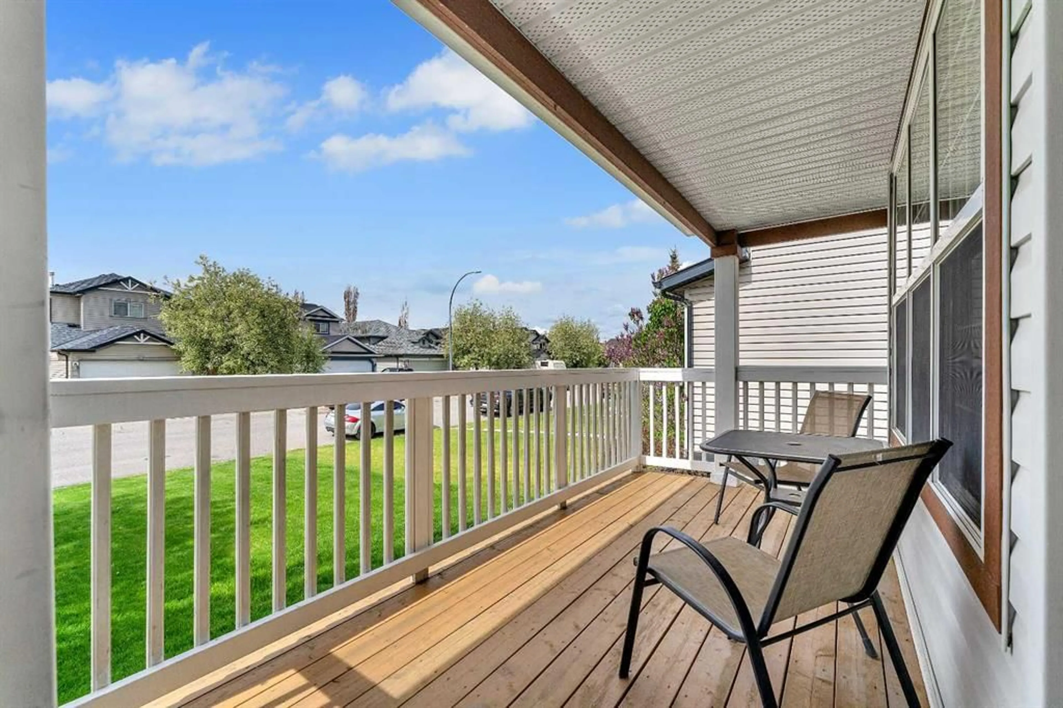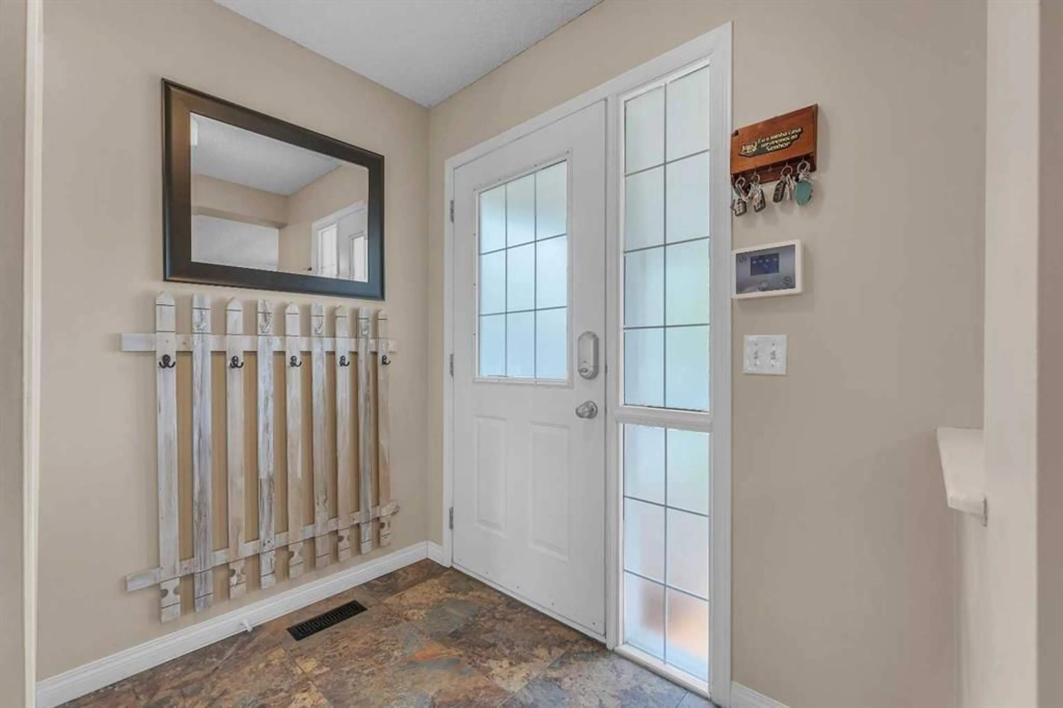227 Covepark Close, Calgary, Alberta T3K 5R3
Contact us about this property
Highlights
Estimated ValueThis is the price Wahi expects this property to sell for.
The calculation is powered by our Instant Home Value Estimate, which uses current market and property price trends to estimate your home’s value with a 90% accuracy rate.Not available
Price/Sqft$417/sqft
Est. Mortgage$2,362/mo
Tax Amount (2025)$3,137/yr
Days On Market14 days
Description
*** BACK ON THE MARKET- BUYER'S FINANCING FELL THROUGH******Perfect starter home that has been well-maintained, has many updates & has a great location that is walking distance to 6 schools! Upstairs you will find 3 bedrooms with lots of natural light, a full bathroom (recently updated with quartz counters), newer carpets, cheater door to the primary bedroom which has his/her closets & a newer ceiling fan. The main floor has a spacious front living room with newer hickory laminate flooring, large windows that overlook the updated/extended front porch, well-designed updated kitchen with movable island, newer quartz countertops & backsplash, coffee bar with newer cabinets, newer stove, fridge and Bosch dishwasher, newer hood fan, a dining area that fits a large table for 6 and a 2 piece bath conveniently located away from the kitchen area. The basement was professionally developed 10 years ago with all permits. It has a 4th bedroom that has 2 egress windows, rec. room and another full bathroom that has beautiful vinyl plank flooring. Newer wood flat blinds on the main level & basement. Newer washer/dryer. Beautiful front porch was extended 4 years ago. Deck was just repainted. New class 4 shingles (Oct.2024). New siding on north side & new eavestroughs/downspouts on the whole house (April 2025). The parking pad in the back & the alley are both asphalt & there is a 10 x 10 garden in the backyard which is a perfect spot to grow your own fresh vegetables. . Roughed-in central vacuum. Easy access to Deerfoot, Stoney Trail & the airport. Tons of amenities near by including Superstore, Sobeys, Canadian Tire, Home Depot, movie theatre, North Pointe transit hub, VIVO rec. centre/library, Starbucks, Tim Hortons, restaurants & banks plus many others.
Property Details
Interior
Features
Main Floor
2pc Bathroom
Kitchen
8`8" x 10`7"Dining Room
12`4" x 10`7"Living Room
13`5" x 20`2"Exterior
Features
Parking
Garage spaces -
Garage type -
Total parking spaces 1
Property History
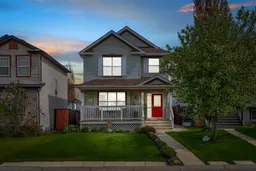 39
39
