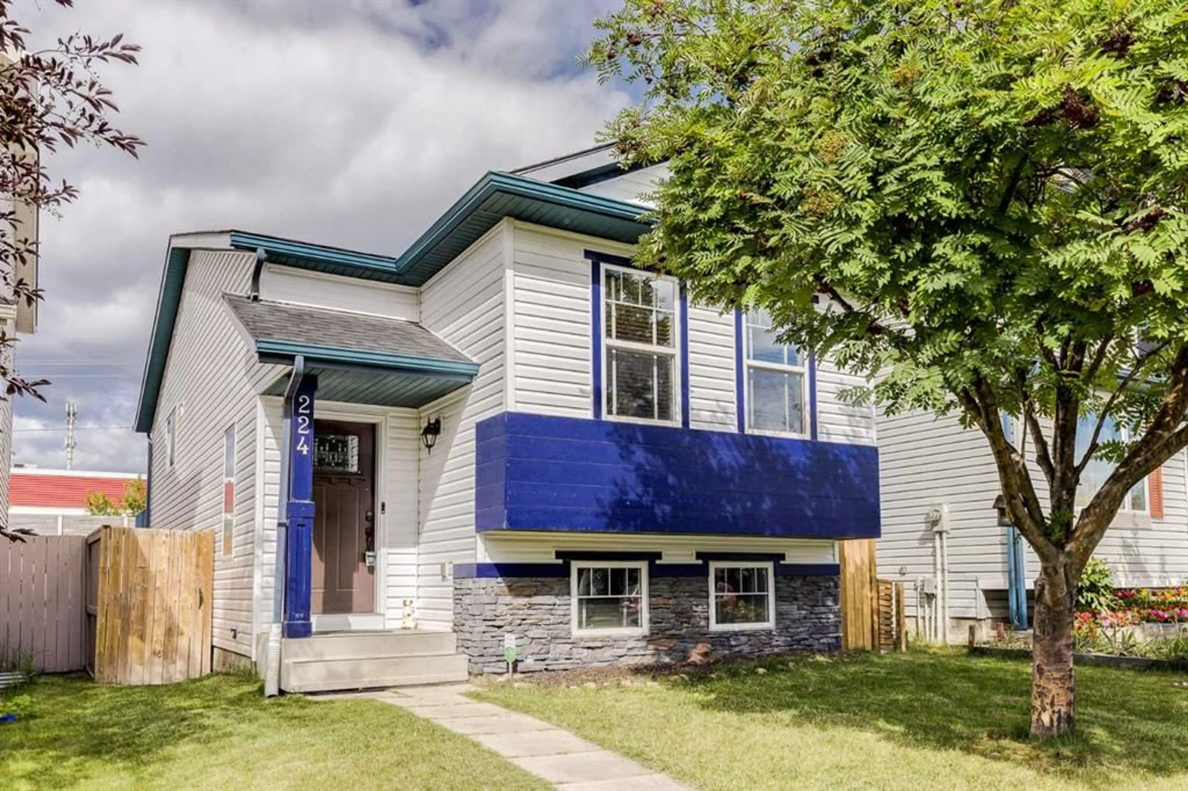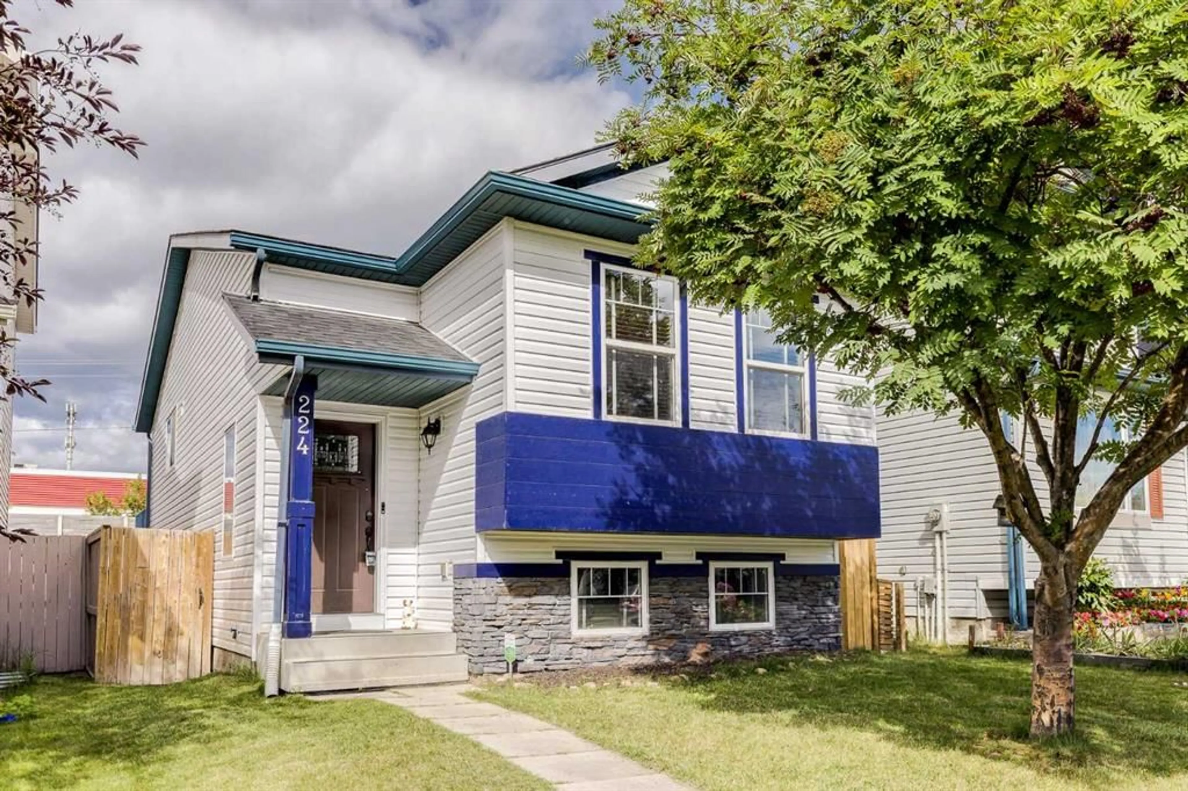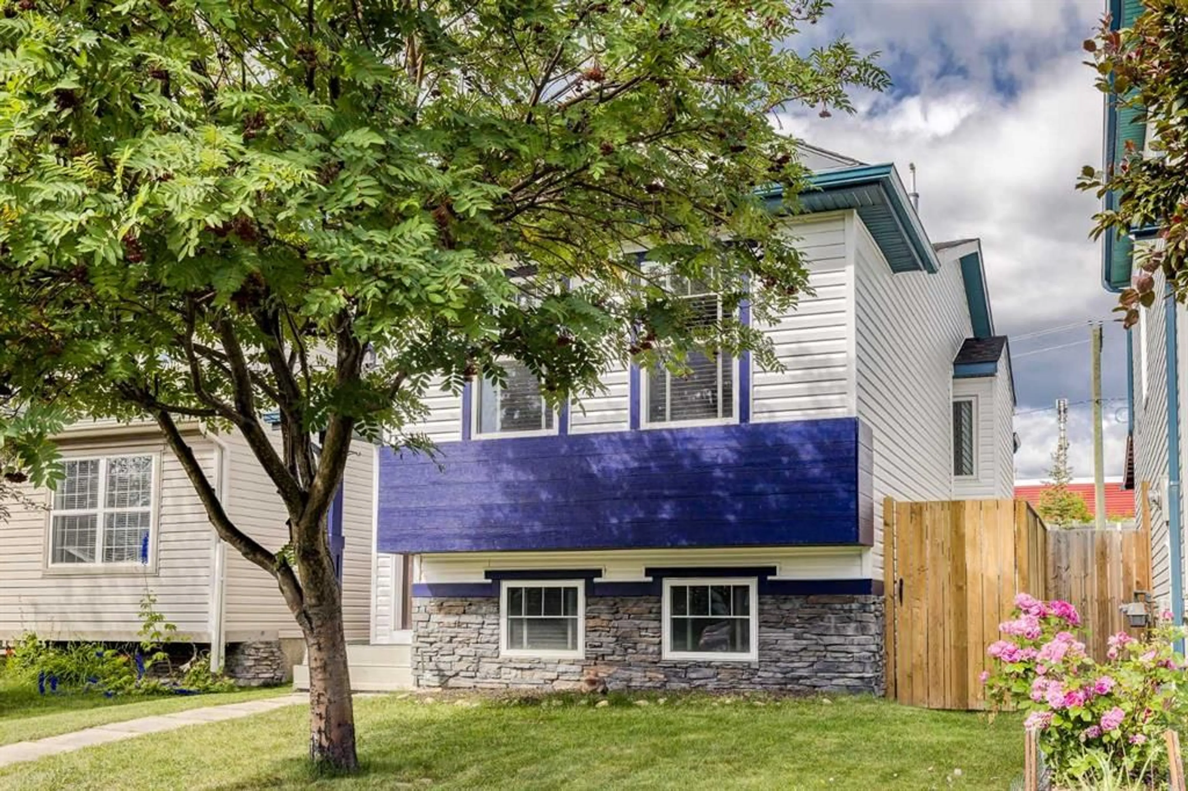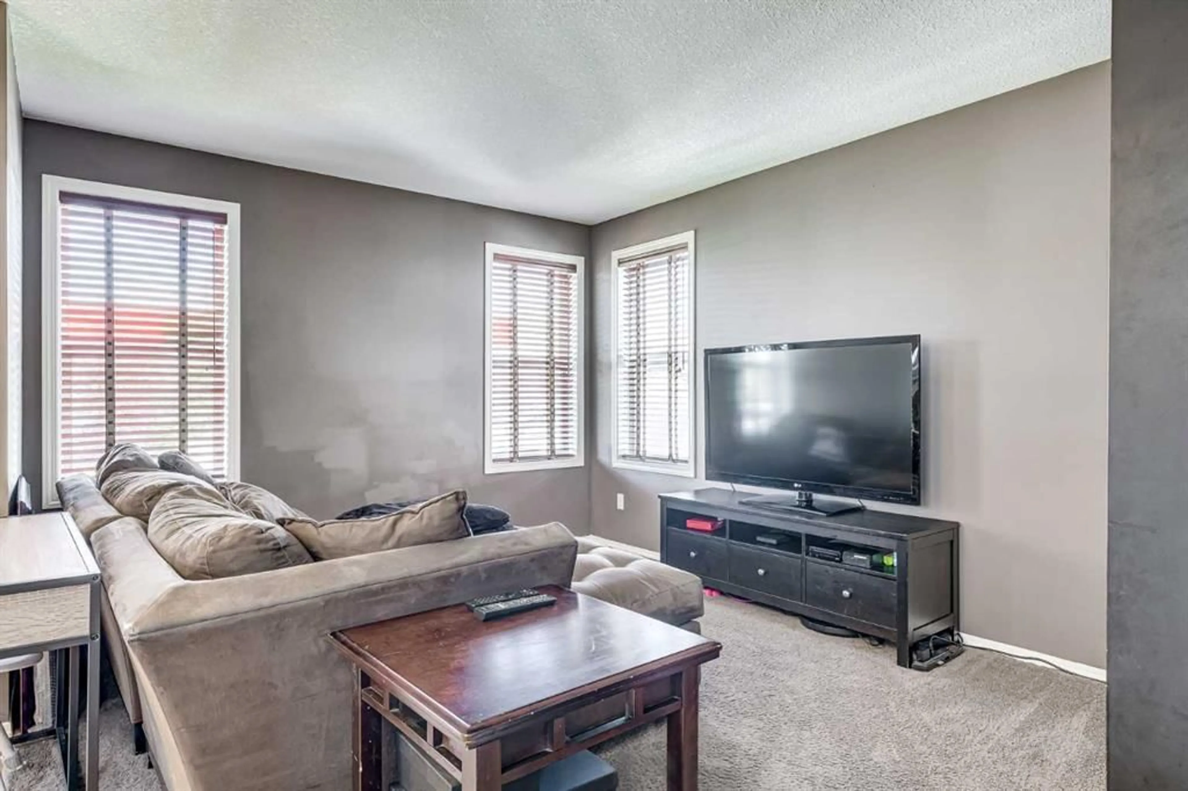224 Covehaven Rd, Calgary, Alberta T3K 5W8
Contact us about this property
Highlights
Estimated valueThis is the price Wahi expects this property to sell for.
The calculation is powered by our Instant Home Value Estimate, which uses current market and property price trends to estimate your home’s value with a 90% accuracy rate.Not available
Price/Sqft$494/sqft
Monthly cost
Open Calculator
Description
Welcome to this well-maintained bi-level home in the heart of family-friendly Coventry Hills-an excellent opportunity for homebuyers or investors looking for value and future potential. With approx 1800 sq ft of total living space, this charming detached home features 3 spacious bedrooms, 2 full bathrooms, a solid foundation, thoughtful updates, and with just a touch of TLC, this home would truly shine. Beautifully maintained with strong structural integrity, it's move-in ready with room to personalize and add your own finishing touches. Upstairs, you'll find a renovated kitchen complete with stainless steel appliances (2016) that opens into a bright and airy kitchen eating area. From here, step directly out onto the large elevated balcony—perfect for enjoying morning coffee, summer BBQs, or peaceful evenings in your private backyard setting. The main floor also features the primary bedroom and a second bedroom, a 4-piece bathroom, along with a light-filled living room ideal for relaxing and entertaining. The fully finished lower level offers a warm and inviting family room with a fireplace, a third bedroom, a full 4-piece bathroom, and flexible space ideal for a home theatre, games area, or teen retreat. Enjoy recent important upgrades that offer peace of mind, including a New Roof (2021) and New Siding, Eavestroughs & Downspouts (2025). The backyard parking pad offers convenient off-street parking and potential for a future garage. Ideally located close to Vivo Recreation Centre, schools, parks, shopping, and public transit, with easy access to Deerfoot Trail, Stoney Trail, and just 13 minutes to Calgary International Airport—this home offers the best of both community living and city convenience. A great opportunity to personalize a detached home in a wonderful neighbourhood—book your private showing today and imagine the possibilities!
Upcoming Open Houses
Property Details
Interior
Features
Main Floor
Entrance
5`0" x 7`4"Kitchen
7`11" x 14`11"Dining Room
7`6" x 8`7"Living Room
10`11" x 14`1"Exterior
Features
Parking
Garage spaces -
Garage type -
Total parking spaces 1
Property History
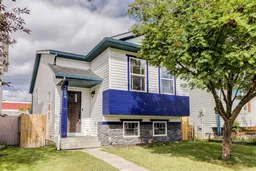 40
40
