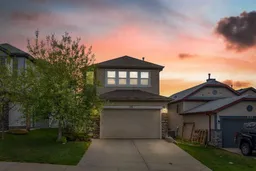Very RARE to find a home at this price point with a bonus room! Upstairs are 3 good sized bedrooms with laminate flooring , a full bathroom and a bonus room with laminate flooring and 4 large windows it is a perfect place to entertain or watch a family movie. The main floor has a dining area, a gas fireplace in the living room and well-designed kitchen with an island, and the central vac floor dust pans are located underneath the sink cupboard as well as in the laundry room/2 pce bathroom underneath the vanity. The basement is undeveloped so you can design it exactly as you want. It has roughed-in plumbing, 2 windows (1 is egress) and PEX piping. The backyard is south facing for lots of sunshine. Gas lines are set up for the stove and dryer and roughed-in for the BBQ. Amazing location on a quiet street just a short walk to Nose Creek middle school and the new North Trail public high school & also walkable to 4 other schools. Easy access to Stoney Trail & Deerfoot Trail. Close to lots of retail shops, restaurants, library/Vivo rec. centre, movie theatre, North Pointe transit hub, Superstore, Sobeys, Canadian Tire, Starbucks, Tim Hortons and many more. Newer garburator, dishwasher, washer/dryer, hot water tank & water softener. Furnace was cleaned & serviced Jan. 2024. PEX piping.
Inclusions: Dishwasher,Dryer,Electric Stove,Garage Control(s),Refrigerator,Washer,Window Coverings
 28
28


