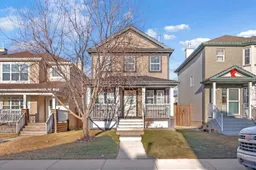Welcome to this beautifully maintained 2-storey home that perfectly blends comfort, functionality, and style—ideal for families looking to settle in a convenient, vibrant neighborhood. Nestled on a conventional lot, this home boasts great curb appeal with a welcoming front porch and an inviting foyer. Step inside to a bright and open main floor featuring large windows that flood the space with natural light. The spacious family room, complete with a cozy gas fireplace, flows seamlessly into a thoughtfully designed kitchen with a center island, walk-in pantry, and adjacent dining area—perfect for both everyday living and entertaining. Upstairs, you’ll find a generous master suite with a private ensuite bathroom and his & hers closets. Two additional well-sized bedrooms offer flexibility for growing families, guests, or home office needs. Step outside to a fully fenced backyard oasis featuring a large deck—ideal for summer BBQs—and a spacious yard for kids or pets to play. A double detached garage completes the package, offering plenty of parking and storage. Located just minutes from schools, parks, shopping, and Country Hills Landing Plaza, with quick access to all the amenities you need, this home checks all the boxes. Don't miss out on this fantastic opportunity—book your private showing today!
Inclusions: Dishwasher,Electric Stove,Garage Control(s),Microwave Hood Fan,Refrigerator,Washer/Dryer,Window Coverings
 39
39


