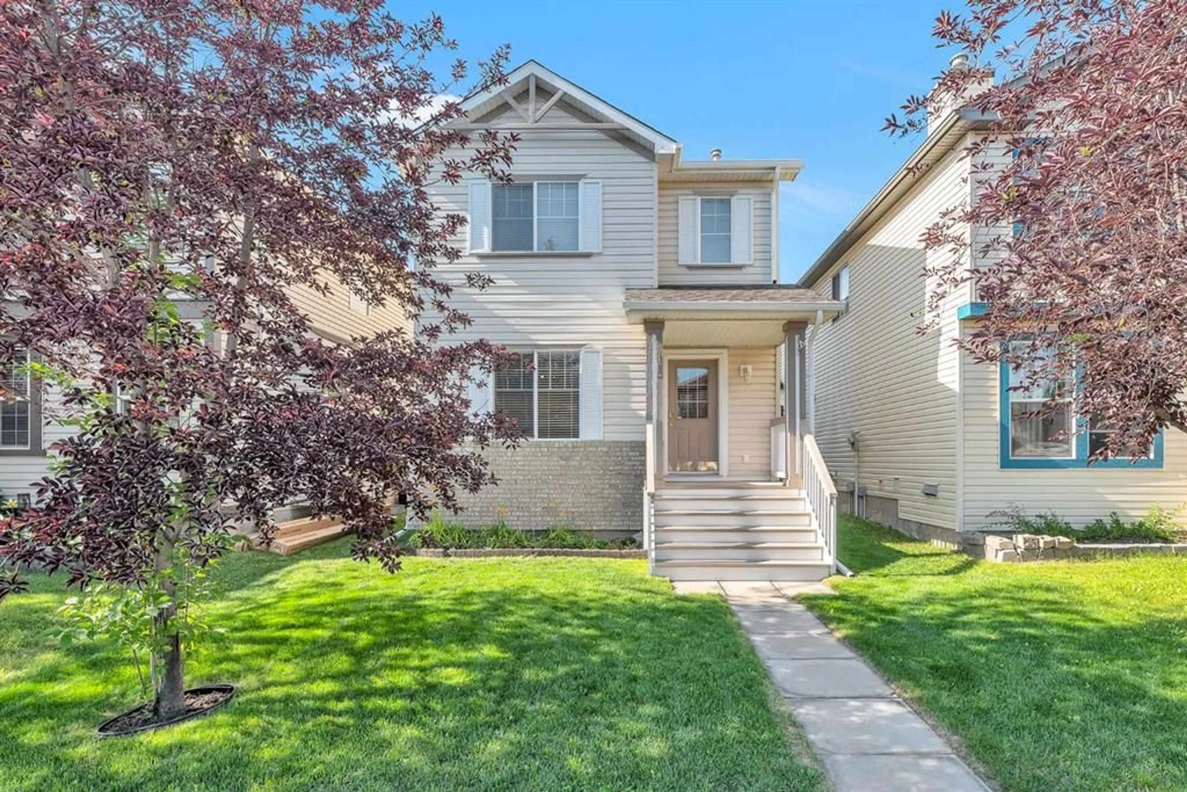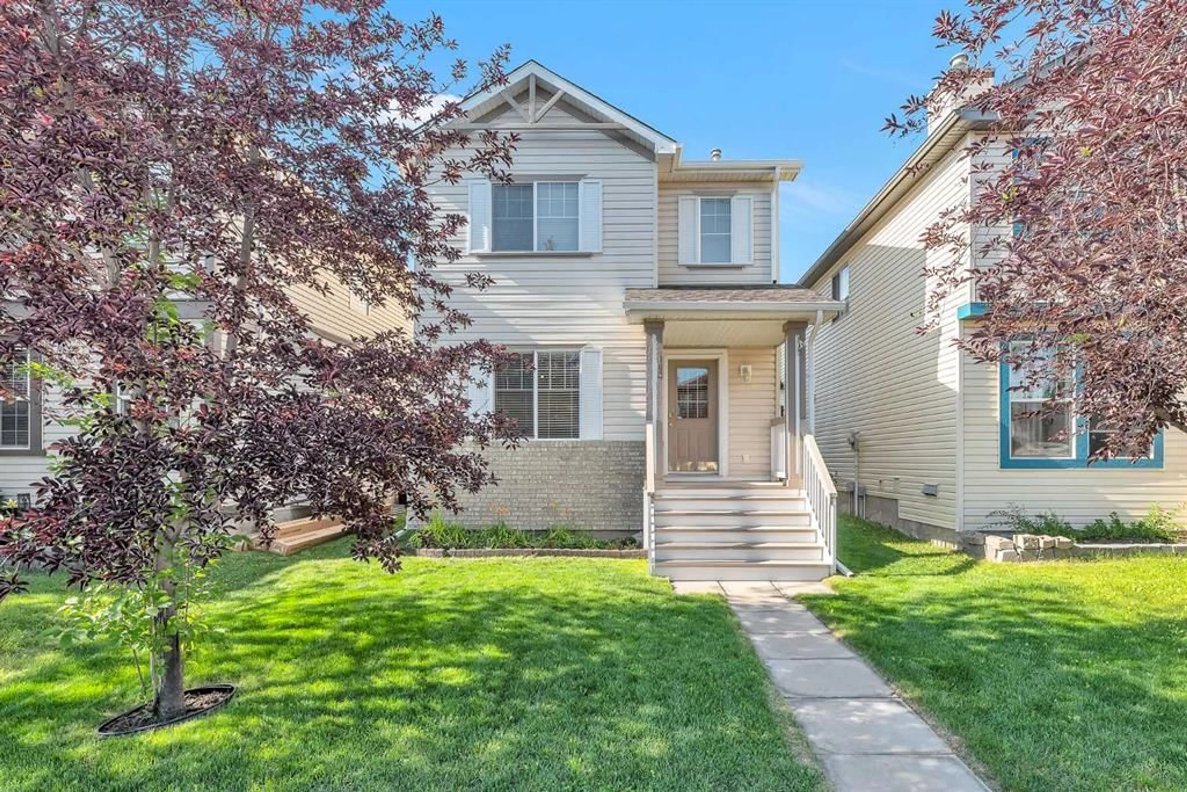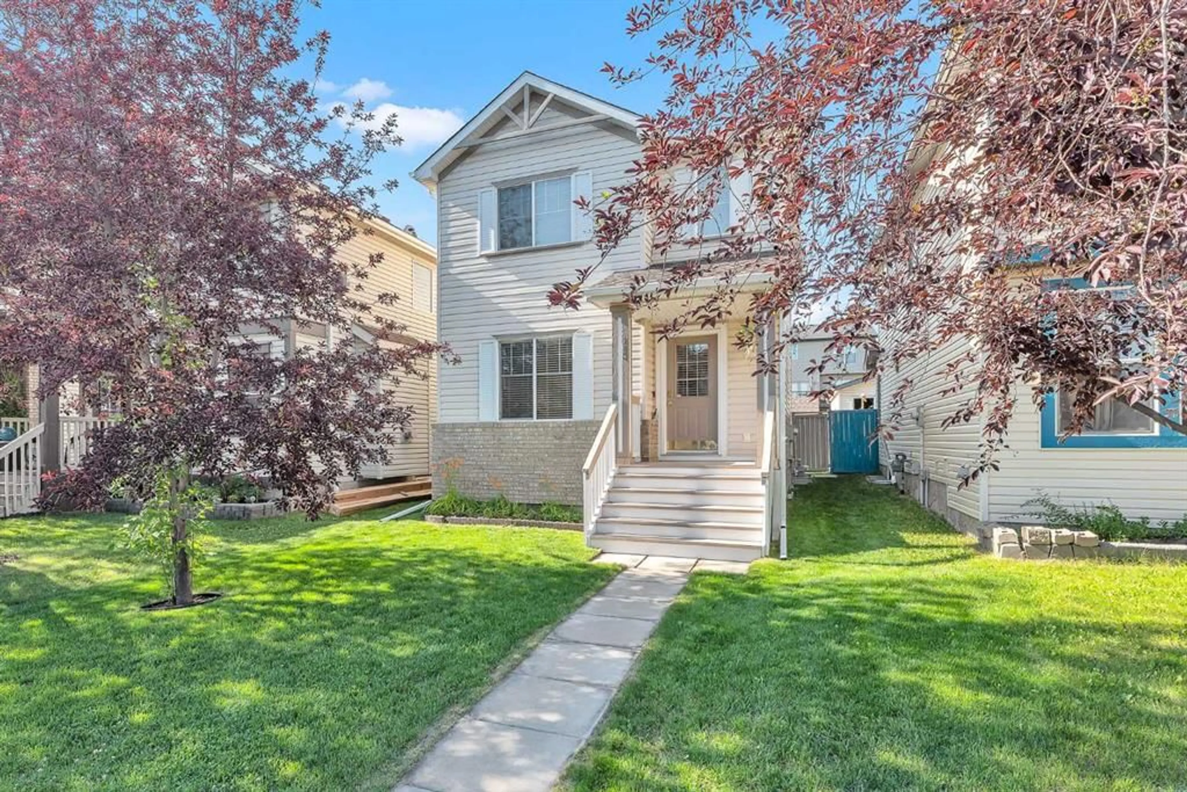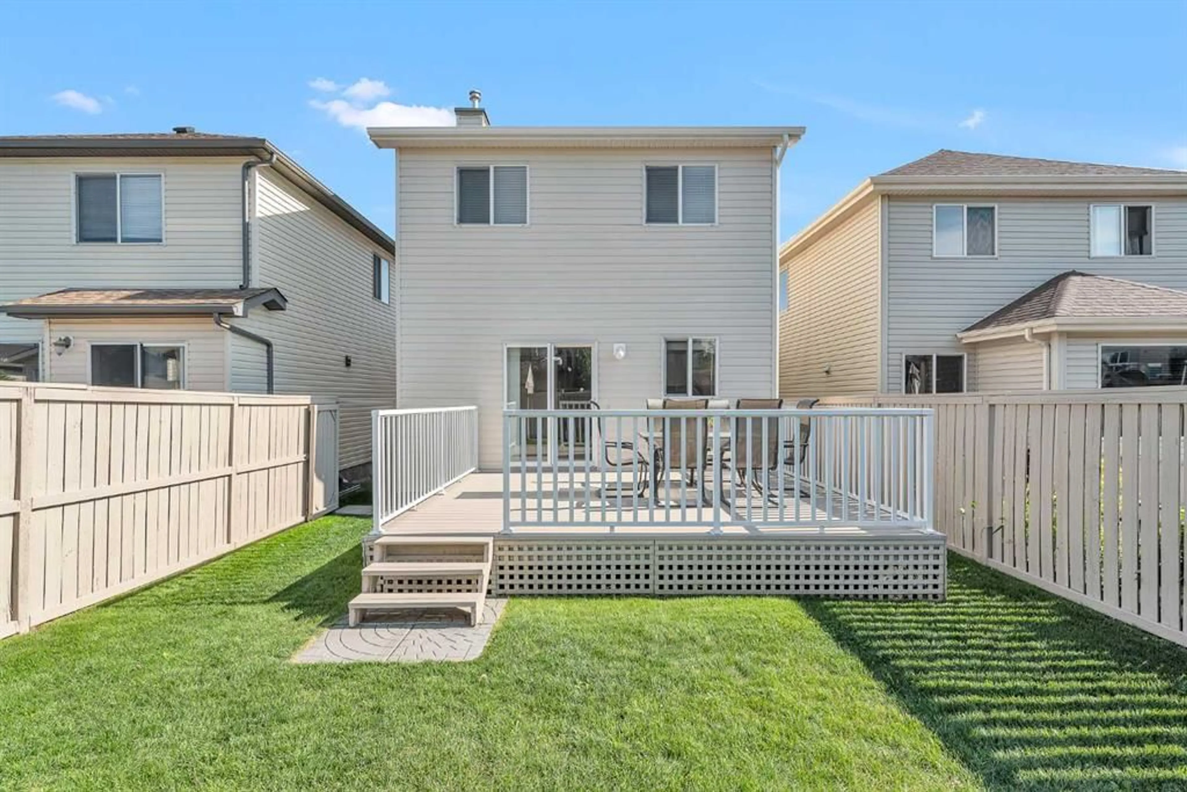183 Covepark Way, Calgary, Alberta T3K 5T7
Contact us about this property
Highlights
Estimated valueThis is the price Wahi expects this property to sell for.
The calculation is powered by our Instant Home Value Estimate, which uses current market and property price trends to estimate your home’s value with a 90% accuracy rate.Not available
Price/Sqft$402/sqft
Monthly cost
Open Calculator
Description
Welcome to this affordable 2-storey detached home nestled on a quiet street in the family-friendly community of Coventry Hills. Quick possession available for this bright and open, well-maintained home! Offering 3 bedrooms, 1.5 bathrooms, and a spacious layout, this home is ideal for first-time buyers or investors. The main level features a bright living room with large windows and beautiful hardwood flooring, fresh paint throughout. A functional kitchen with ample cabinetry, plus a dining nook that opens onto the freshly painted large rear deck—perfect for summer BBQs. A 2-pc bath completes the main floor. Upstairs, you'll find a generously sized primary bedroom with a walk-in closet, two additional bedrooms with ample storage, and a full 4-pc bathroom. The large, fully landscaped backyard is perfect for outdoor enjoyment, and the paved back lane adds convenience with rear access to the double parking pad. Recent updates include a new roof and siding (IKO Nordic, class 4 hail resistant), and water tank (2023). Walking distance to all levels of school within the community [Coventry Hills School (k-5), Nose Creek School (6-9), North Trail High School (10-12)]. Close to shopping, grocery stores, restaurants, recreation centres, the nearby Vivo Centre, and express buses to downtown. With quick access to Deerfoot Trail, Stoney Trail, Shaganappi Trail and the airport, you're less than 10 minutes from major routes and just a 20-min drive to downtown. This home offers unbeatable value in a prime location. Book your private showing today!
Property Details
Interior
Features
Main Floor
Living Room
17`3" x 11`11"Kitchen
14`0" x 9`0"Dining Room
9`6" x 5`2"2pc Bathroom
6`10" x 2`10"Exterior
Features
Parking
Garage spaces -
Garage type -
Total parking spaces 4
Property History
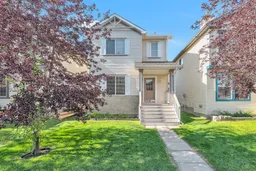 50
50
