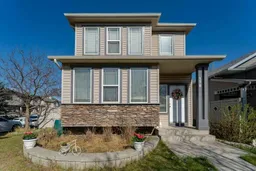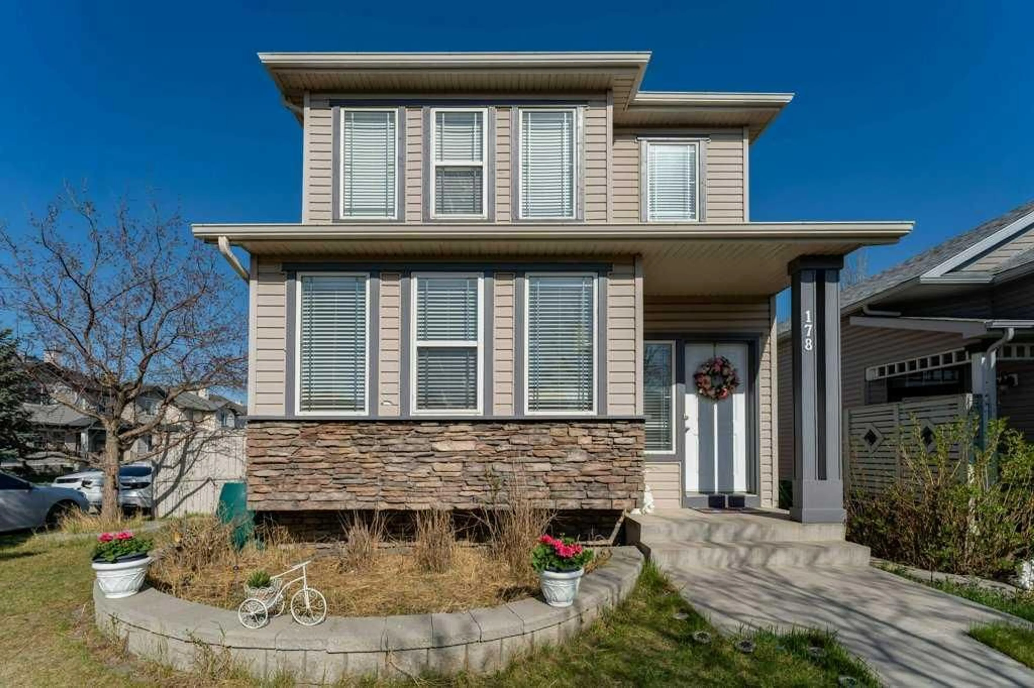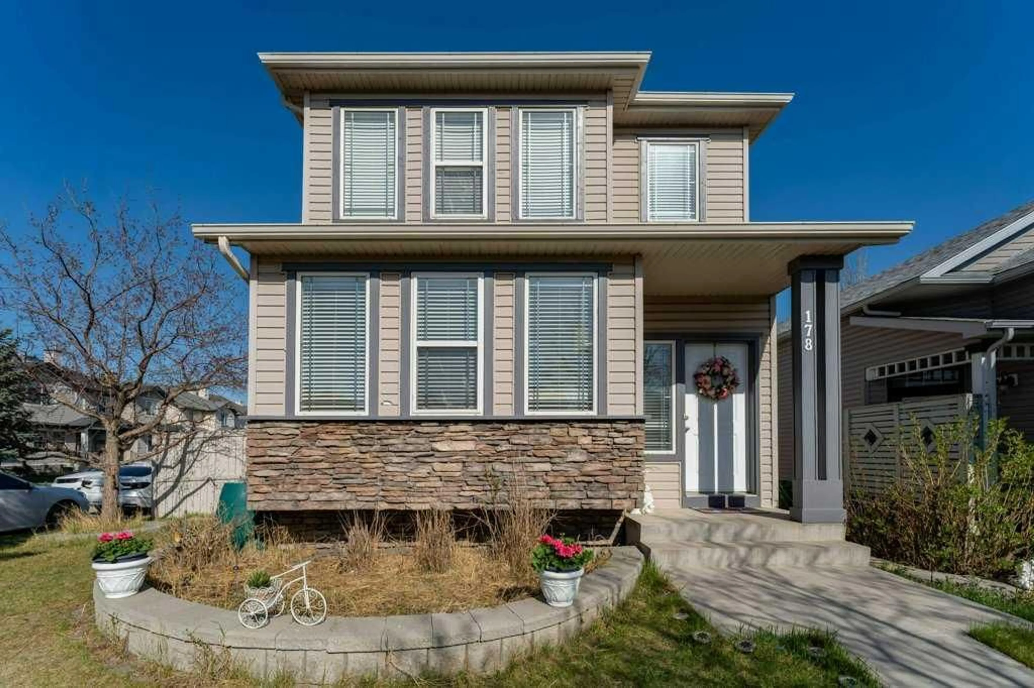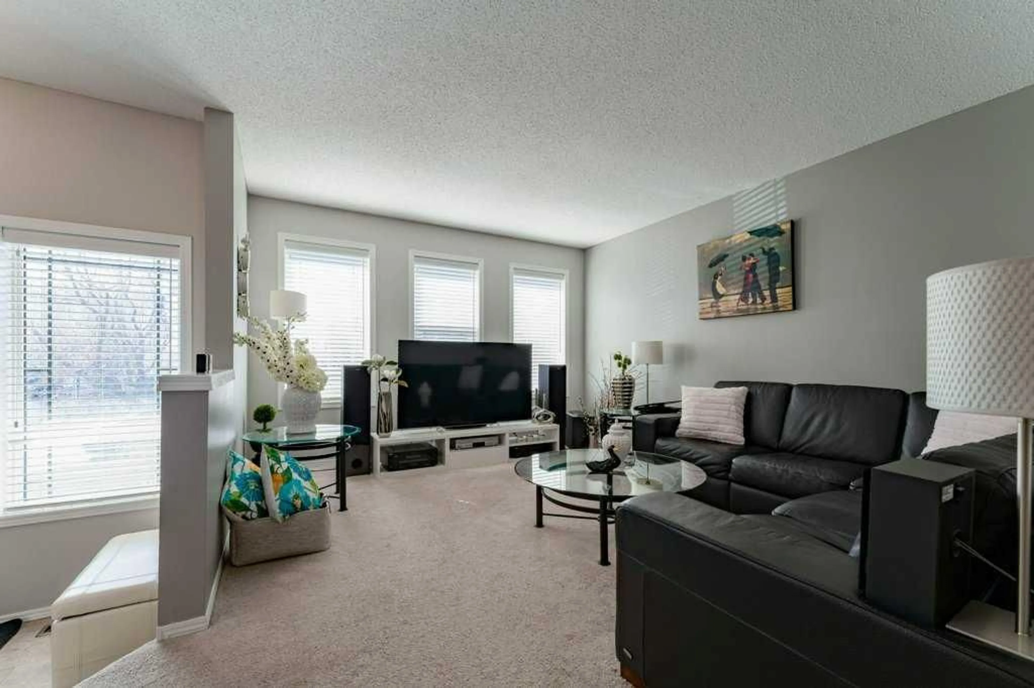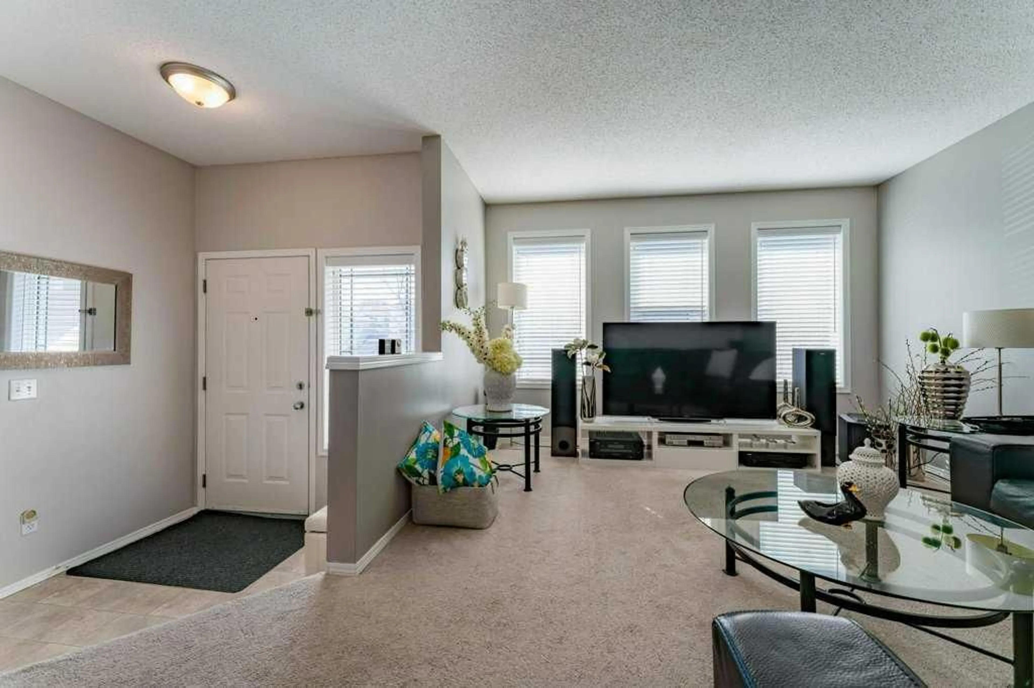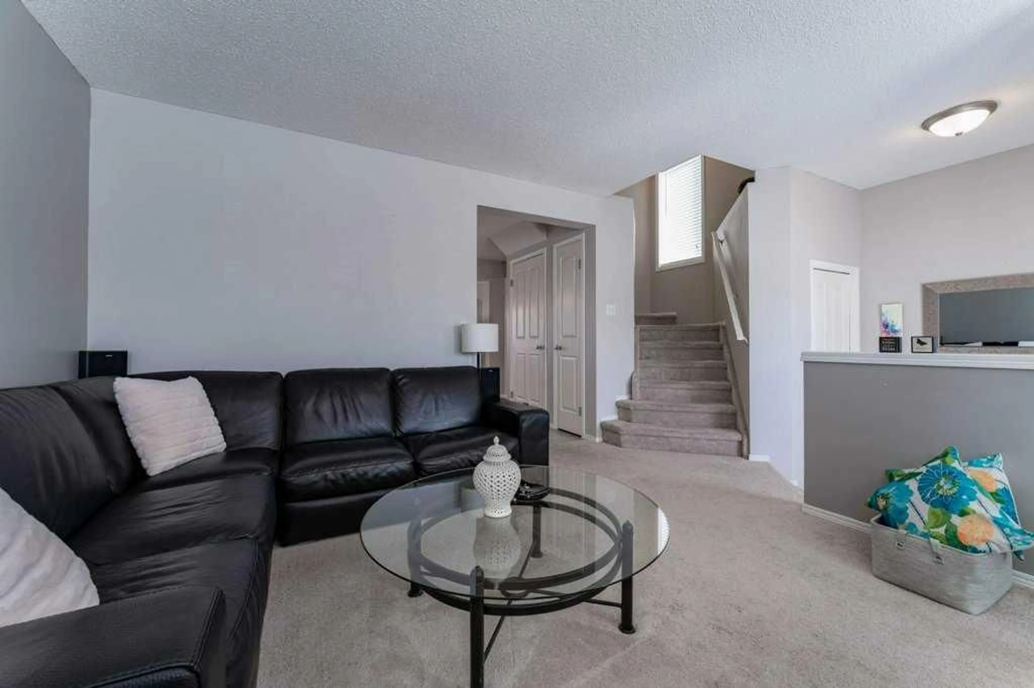178 Covemeadow Cres, Calgary, Alberta T3K 6B1
Contact us about this property
Highlights
Estimated valueThis is the price Wahi expects this property to sell for.
The calculation is powered by our Instant Home Value Estimate, which uses current market and property price trends to estimate your home’s value with a 90% accuracy rate.Not available
Price/Sqft$377/sqft
Monthly cost
Open Calculator
Description
Welcome to this beautifully finished 1,574 sq ft two-storey home situated on a desirable corner lot with fantastic curb appeal. The bright and inviting main floor features a spacious living room bathed in natural light thanks to an abundance of windows. The open-concept maple kitchen includes white appliances, an oversized central island, and a cozy dining nook surrounded by windows. Just off the dining area is a flexible space—perfect as a family room, home office, den, or even an extra bedroom. Upstairs you'll find a generous primary bedroom with a walk-in closet, two additional bedrooms, and a full 4-piece bathroom also a full 3 piece bathroom on main floor . The fully developed basement offers a versatile family/games room complete with a wet bar, a fourth bedroom, and a 2-piece bath. The fully fenced backyard includes a large side deck—ideal for entertaining—and the oversized double detached garage is a mechanic’s dream: fully finished, insulated, heated, wired with 220V, and complete with power, gas, water & drainage, and storage loft. Located in a vibrant community close to schools, shopping, VIVO, and with easy access to both Stoney and Deerfoot Trail.
Property Details
Interior
Features
Main Floor
3pc Bathroom
4`4" x 4`8"Dining Room
11`5" x 8`4"Kitchen
16`2" x 13`6"Laundry
7`2" x 5`5"Exterior
Features
Parking
Garage spaces 2
Garage type -
Other parking spaces 2
Total parking spaces 4
Property History
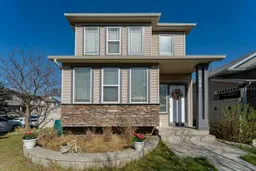 48
48