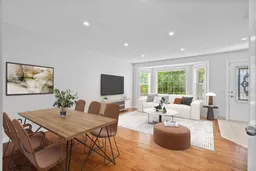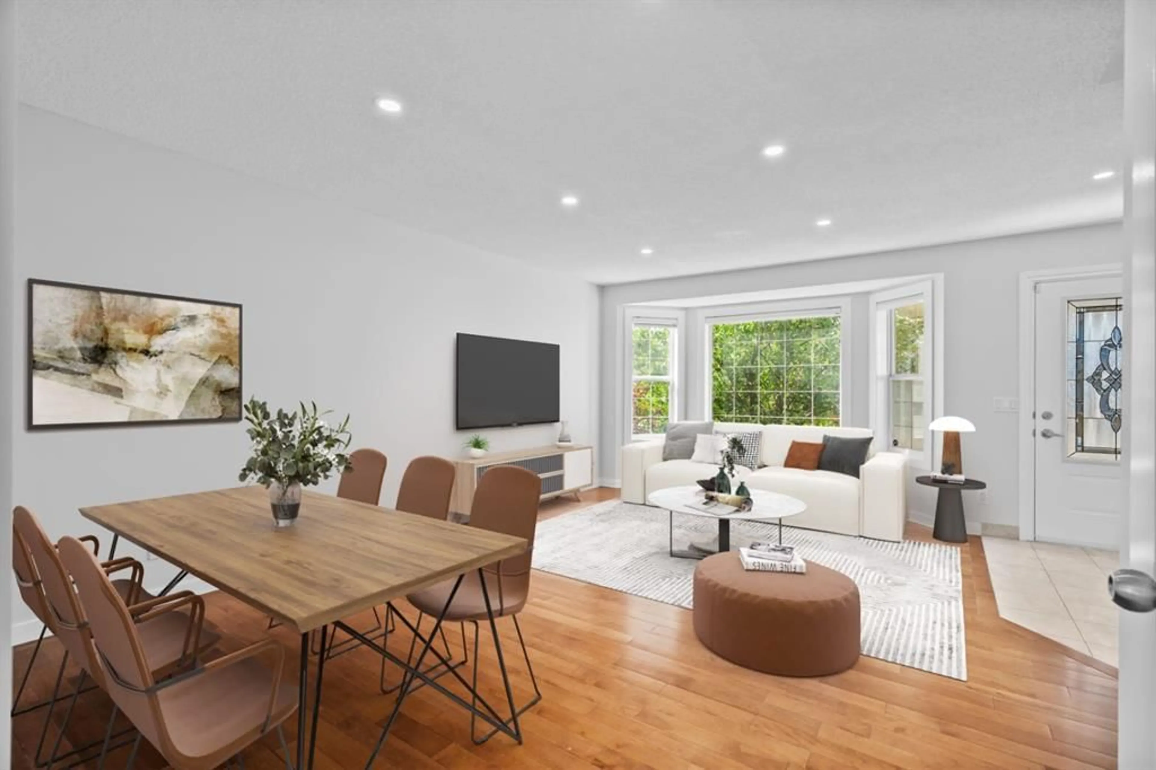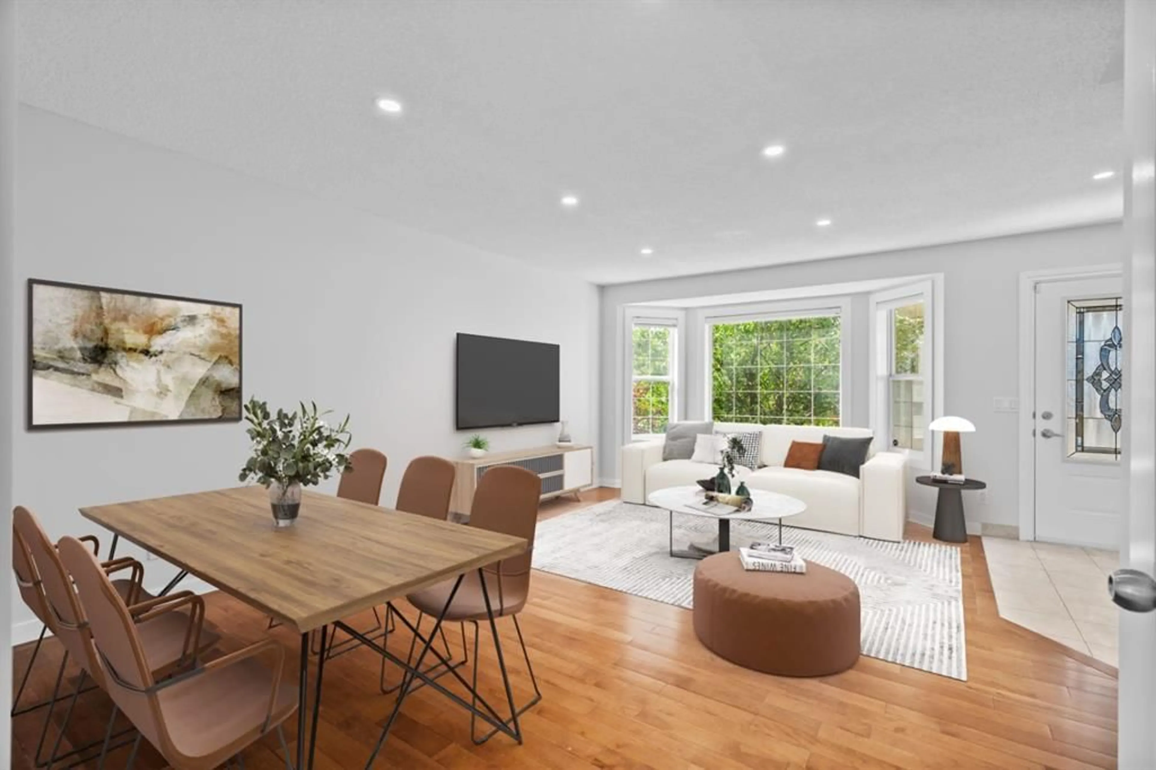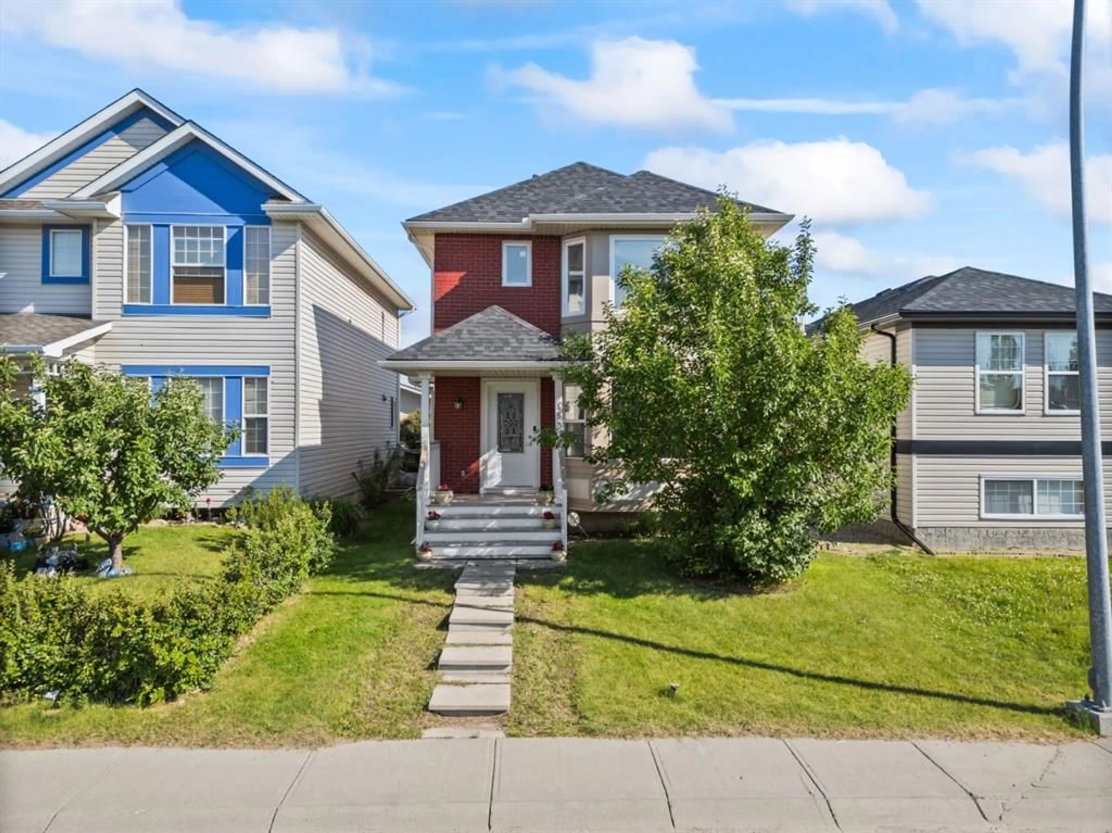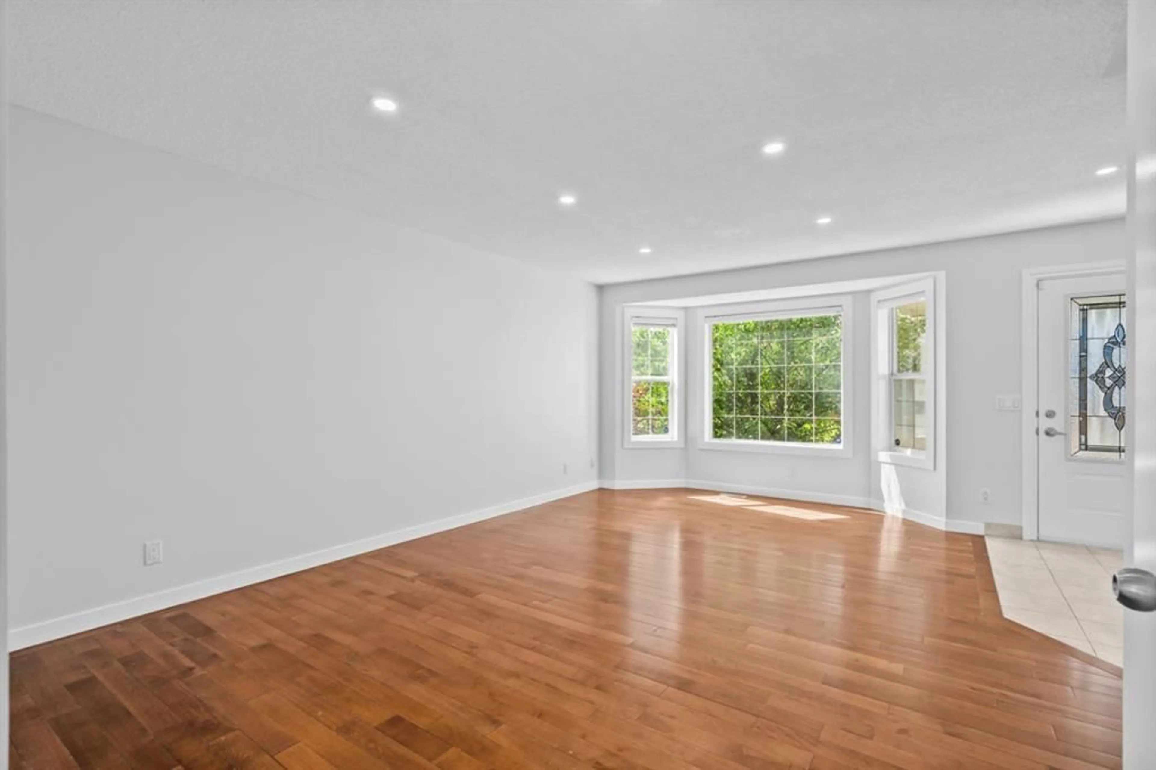153 Coventry View, Calgary, Alberta T3K 5H4
Contact us about this property
Highlights
Estimated valueThis is the price Wahi expects this property to sell for.
The calculation is powered by our Instant Home Value Estimate, which uses current market and property price trends to estimate your home’s value with a 90% accuracy rate.Not available
Price/Sqft$392/sqft
Monthly cost
Open Calculator
Description
Welcome to this beautifully maintained and freshly painted 4-bedroom, 3.5-bathroom home nestled in the heart of Coventry Hills, one of Calgary’s most desirable family communities. As you step inside, you're greeted by a spacious foyer that leads into a generously sized living and dining area—perfect for both everyday living and entertaining guests. The refreshed kitchen features ample cabinet and drawer space, brand-new stainless steel stove and dishwasher (2025), a sleek backsplash, and a bright breakfast nook overlooking the large, south-facing backyard. Step outside to enjoy a spacious deck—ideal for summer barbecues and relaxing evenings. The main level also offers a convenient 2-piece powder room. Upstairs, you'll find a well-sized primary bedroom with large windows and a private 3-piece ensuite, along with two additional good-sized bedrooms and a 4-piece bathroom. The fully developed basement adds even more living space with a large recreation room, a fourth bedroom, a 3-piece bathroom, and laundry area with washer and dryer. The roof shingles were replaced in 2025, offering added peace of mind for years to come. Coventry Hills is known for its excellent amenities and family-friendly atmosphere. Just minutes away are Sobeys, Superstore, Starbucks, Tim Hortons, a variety of dining options, and the Vivo Recreation Centre. You'll also find several top-rated schools nearby including Coventry Hills School, Northern Lights School, Nose Creek School, St. Clare, and North Trail High School. With easy access to Stoney Trail and Deerfoot Trail, commuting and travel across the city is a breeze. This home offers space, comfort, and convenience—all in a prime location. Don’t miss out!
Property Details
Interior
Features
Main Floor
2pc Bathroom
5`4" x 5`1"Breakfast Nook
6`3" x 5`11"Dining Room
8`7" x 7`9"Kitchen
8`7" x 15`6"Exterior
Features
Parking
Garage spaces -
Garage type -
Total parking spaces 2
Property History
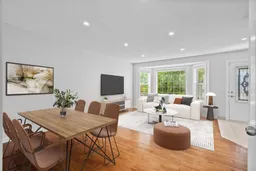 50
50