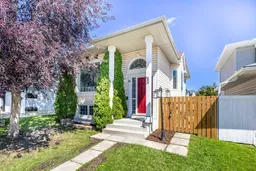Step into comfort and style with this well-designed, fully finished home that offers space, privacy, and functionality for the whole family—plus the bonus of an illegal suite with separate entry and laundry!
The main floor welcomes you with a cozy living room, bathed in natural light from a large window while still offering privacy. It flows seamlessly into a bright dining area—perfect for entertaining—and an expansive kitchen featuring ample cabinet space and a walk-in pantry for all your storage needs. Just off the dining area, a convenient laundry closet.
Upstairs, prepare to be impressed by the generous layout and room sizes. The primary bedroom is a true retreat with a spa-inspired en-suite featuring a double vanity, tub, separate shower, and a large walk-in closet. Additional bedroom, a full bathroom, and a linen closet complete this ideal upper level.
The lower two levels offer exceptional value with a fully finished illegal suite, including a brand-new custom kitchen with stainless steel appliances that opens to a welcoming living and dining area, complete with a corner fireplace. A bright bedroom with a large window is located on the same level.
The bottom level includes a versatile family room/bedroom or flex space, a full bathroom, a dedicated laundry room, and access to a crawl space—ideal for extra storage.
Whether you're looking for a multigenerational setup, mortgage helper, or rental potential, this home offers endless flexibility and comfort.
Inclusions: Dishwasher,Dryer,Electric Stove,Microwave Hood Fan,Range Hood,Refrigerator,Washer
 38
38


