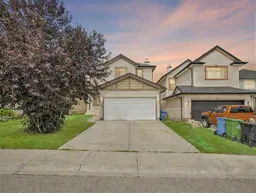Lovingly updated and meticulously maintained, this breathtaking detached front drive family home combines timeless elegance with modern comfort in one of Coventry Hills' most family-friendly locations. Backing onto serene green space, it offers the perfect balance of style, functionality, and tranquility. Main Floor Sophistication features a stunning 17-foot open-to-below living room, where soaring ceilings and expansive windows flood the space with natural light and frame peaceful views of the outdoors. The open-concept main floor is ideal for both relaxed living and stylish entertaining. The elegant kitchen features sleek stainless steel appliances, striking tile backsplash, raised breakfast bar that seamlessly connects to the elegant dining area, surrounded by large windows for a bright and welcoming feel, versatile office/den and a convenient 2-piece bathroom complete the main level. Upstairs Retreat, you'll find three spacious bedrooms, including a sun-drenched primary suite, your own private retreat. The suite offers a walk-in closet and a spa-inspired ensuite complete with a luxurious vanity, a deep soaking tub, a modern standing shower. Additional Features includes a Beautiful views of the green space, abundant natural light throughout. Impeccably maintained and move-in ready. This exceptional home has it all—sophistication, comfort, and a peaceful setting that you and your family will love. Don’t miss your opportunity, book your private showing today and experience the charm of 139 Coville Close NE firsthand!
Inclusions: Dishwasher,Dryer,Electric Stove,Microwave Hood Fan,Refrigerator,Washer,Window Coverings
 37
37


