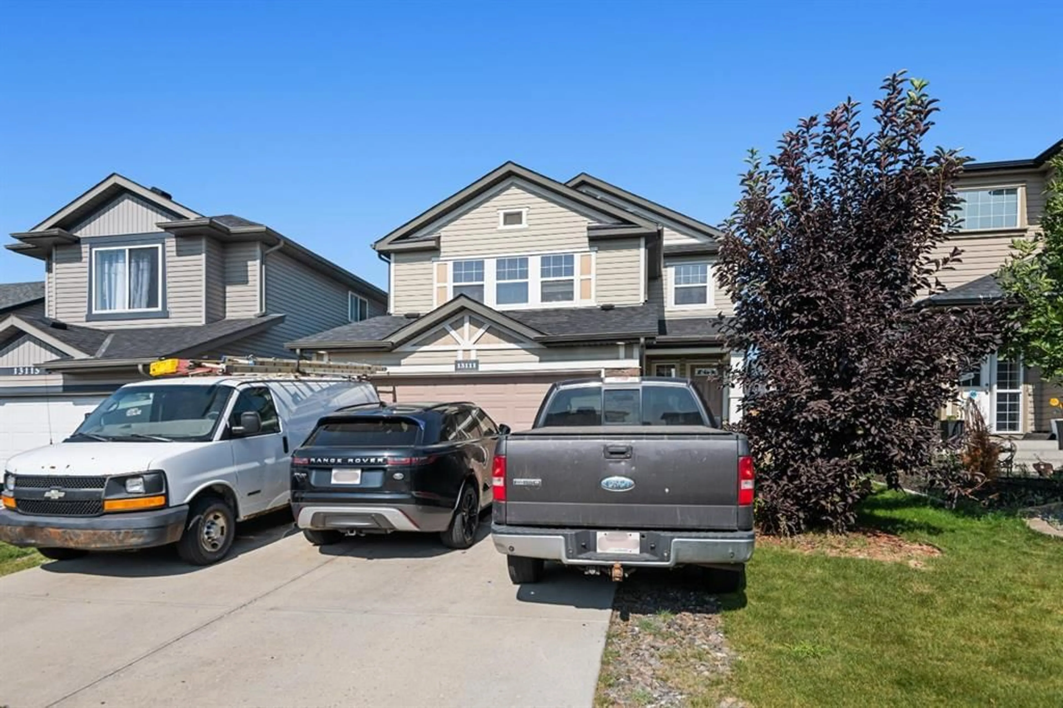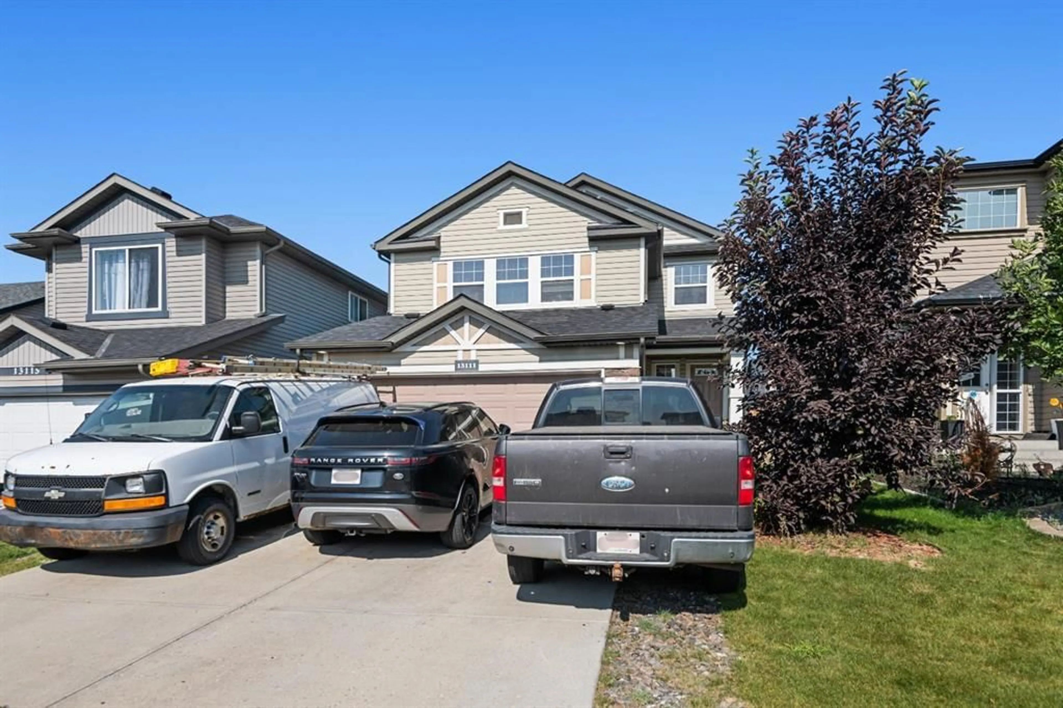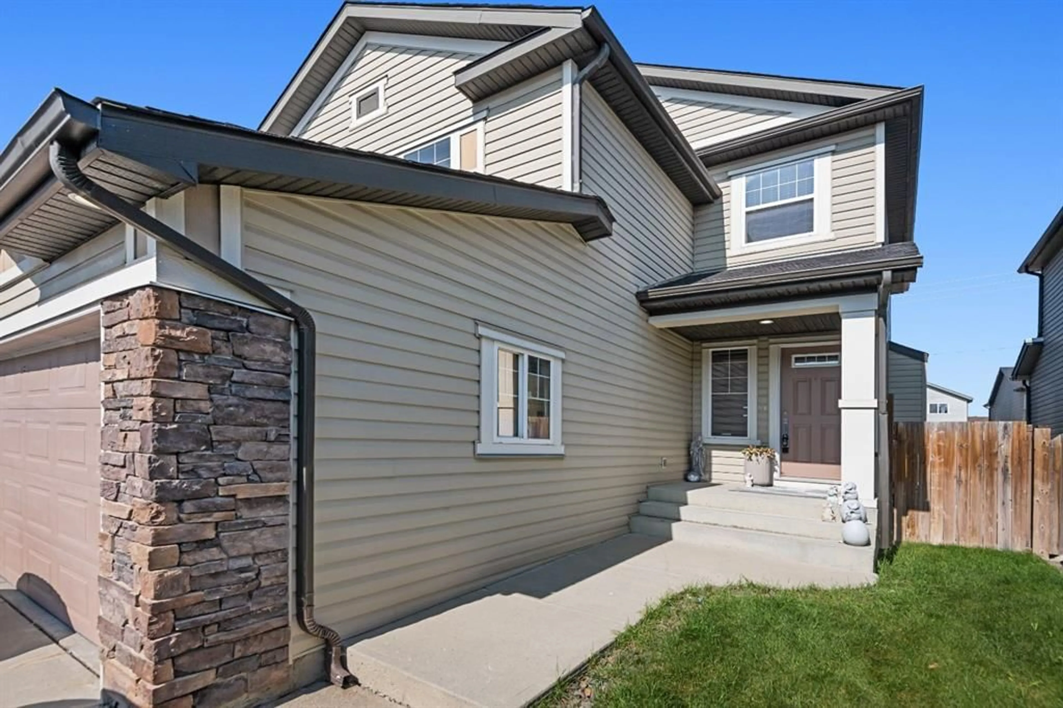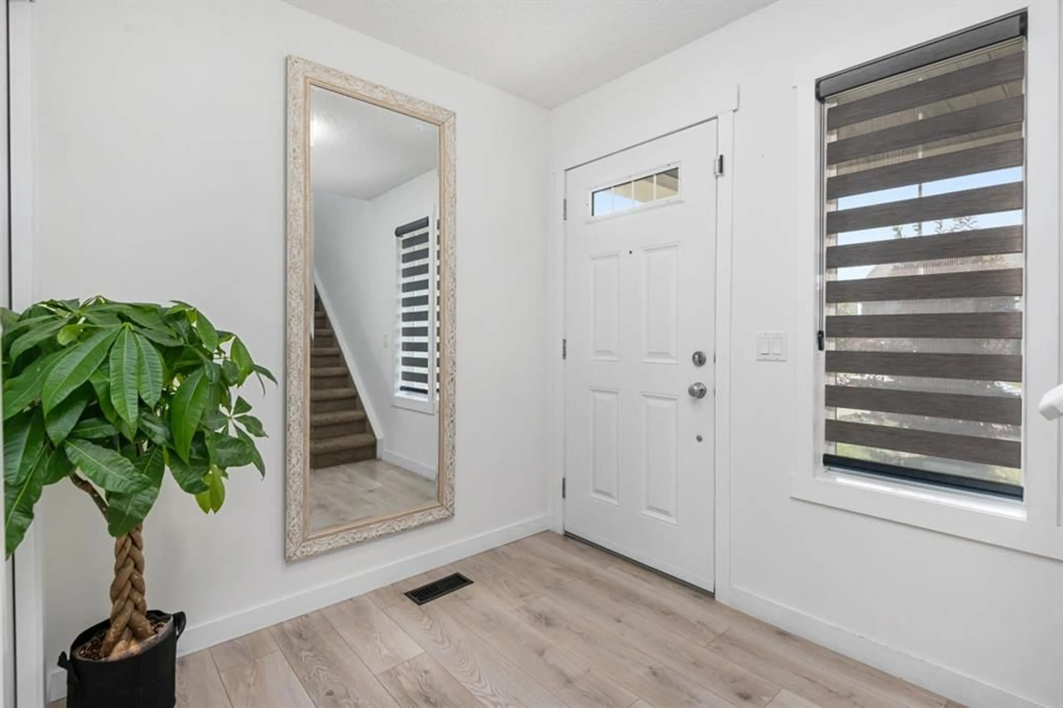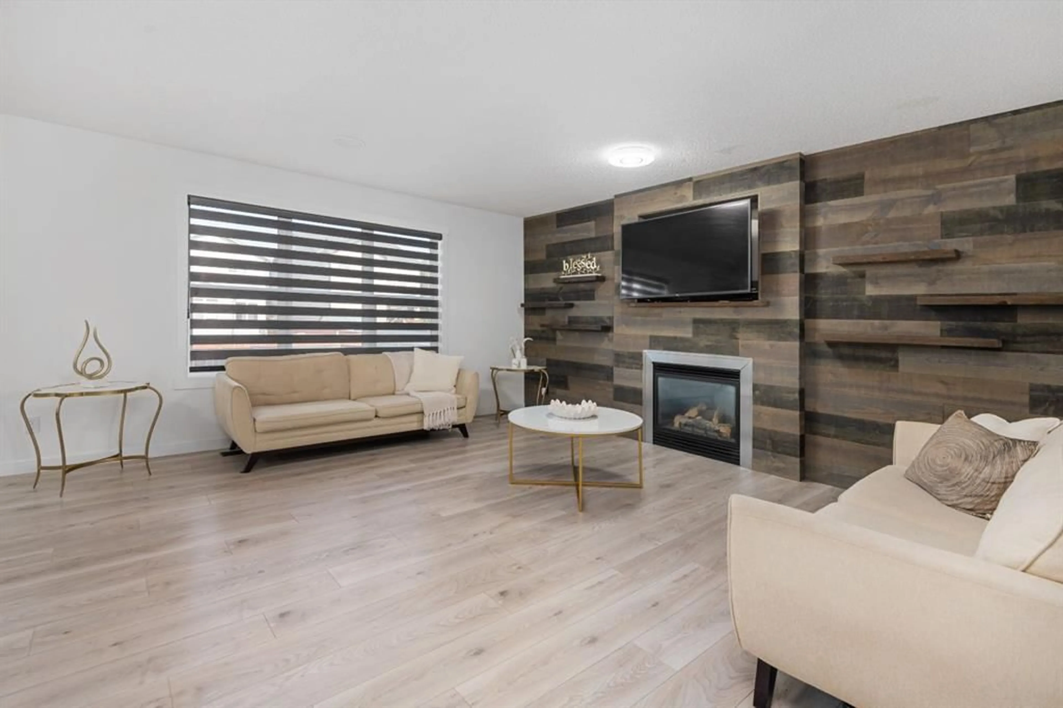13111 Coventry Hills Way, Calgary, Alberta T3K 0E1
Contact us about this property
Highlights
Estimated valueThis is the price Wahi expects this property to sell for.
The calculation is powered by our Instant Home Value Estimate, which uses current market and property price trends to estimate your home’s value with a 90% accuracy rate.Not available
Price/Sqft$370/sqft
Monthly cost
Open Calculator
Description
Welcome to this beautifully maintained and spacious home in the heart of Coventry Hills — offering over 2500 sqft of developed living space with the developed basement and added bathroom; blending comfort, convenience, and low-maintenance living — all in a fantastic family-friendly and accessible location close to schools, parks, and every amenity you need. Featuring 3 bedrooms, 3.5 bathrooms, an oversized 20x24 double garage (yes, it fits a truck!) with an added heater - on top of the three car parking pad, there’s room for everyone to spread out and settle in. Step inside to find a bright and open-concept modern main floor with a cozy living area with a fireplace & built in speakers, lots of light, and a beautiful kitchen featuring stainless steel appliances, a gas stove, large island, and plenty of cabinetry. The open layout flows seamlessly into the dining and living areas — perfect for entertaining or family nights in. Upstairs, you’ll find a spacious and functional layout— including a large primary bedroom with a private ensuite and two generous secondary bedrooms. While the fully finished basement includes a full bath and additional bonus room! Enjoy the 12x12 composite deck with gas BBQ hookup in the backyard, underground sprinklers, and an artificial turf — perfect for relaxing or entertaining with zero hassle. Reach out to book a showing or with any questions!
Property Details
Interior
Features
Second Floor
Bonus Room
19`0" x 11`10"Walk-In Closet
8`1" x 5`0"4pc Ensuite bath
8`11" x 8`3"4pc Bathroom
8`7" x 4`11"Exterior
Features
Parking
Garage spaces 2
Garage type -
Other parking spaces 2
Total parking spaces 4
Property History
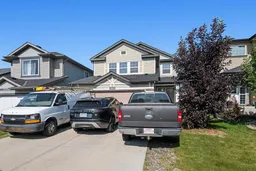 37
37
