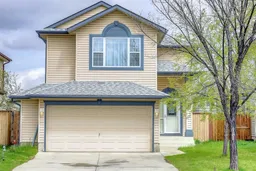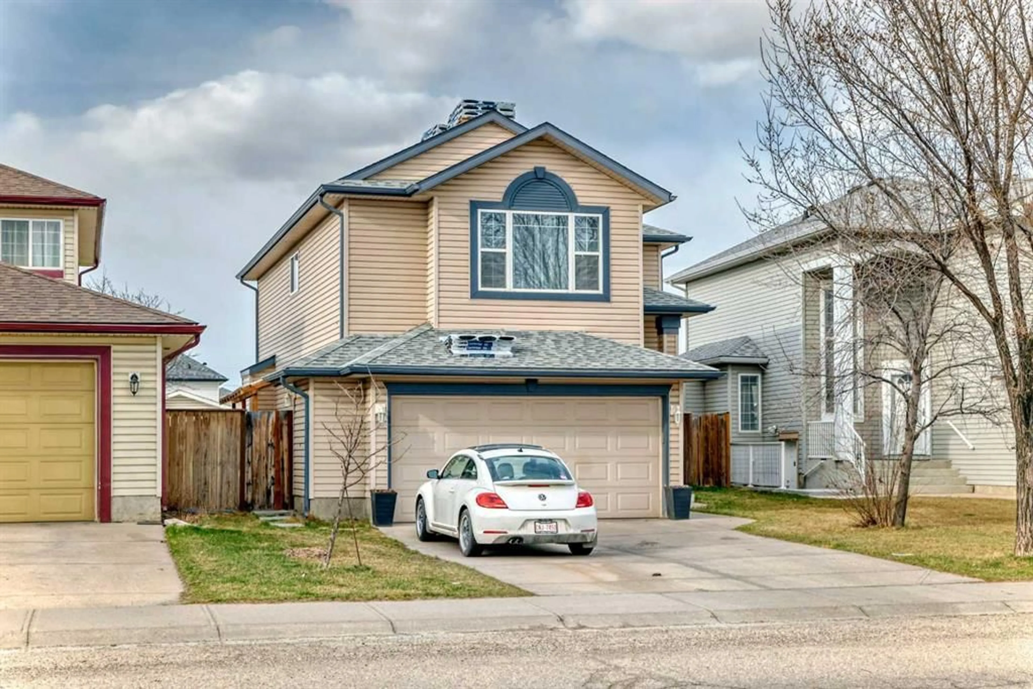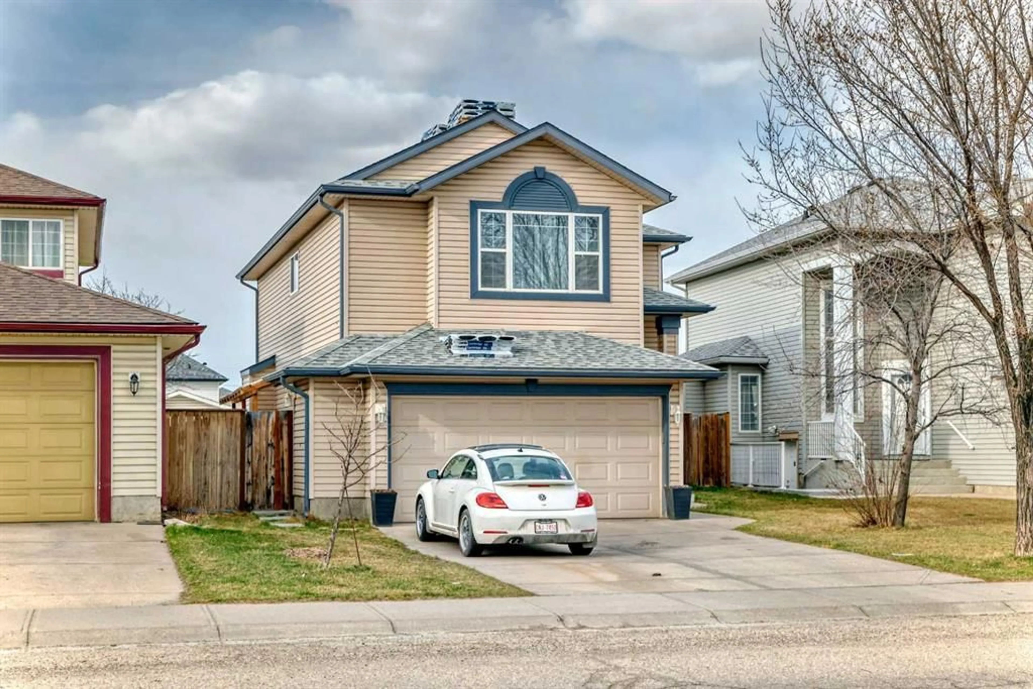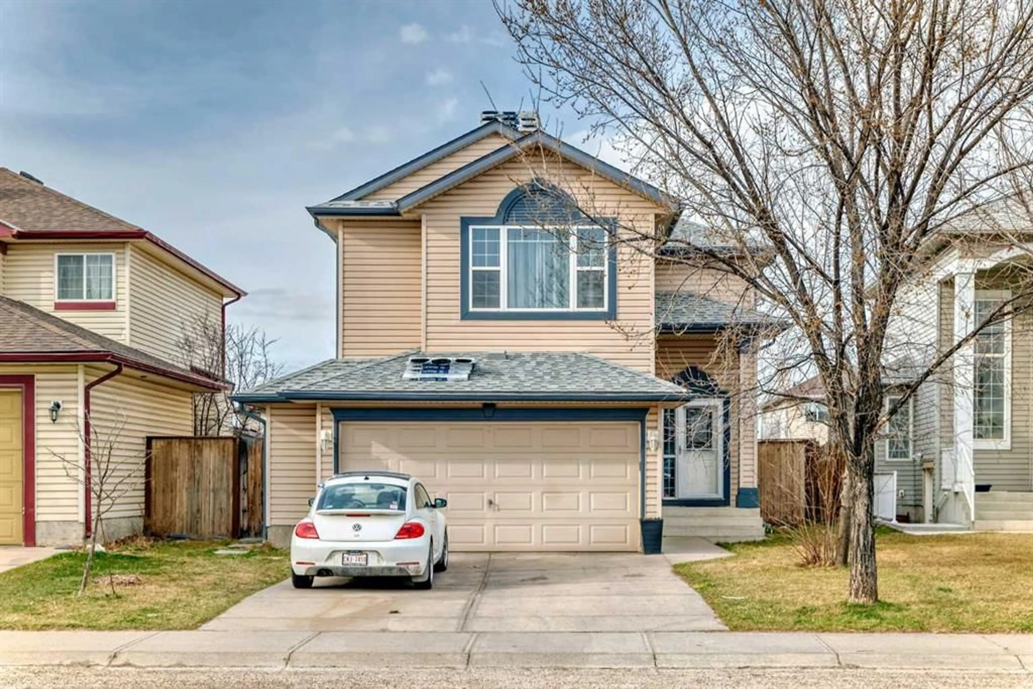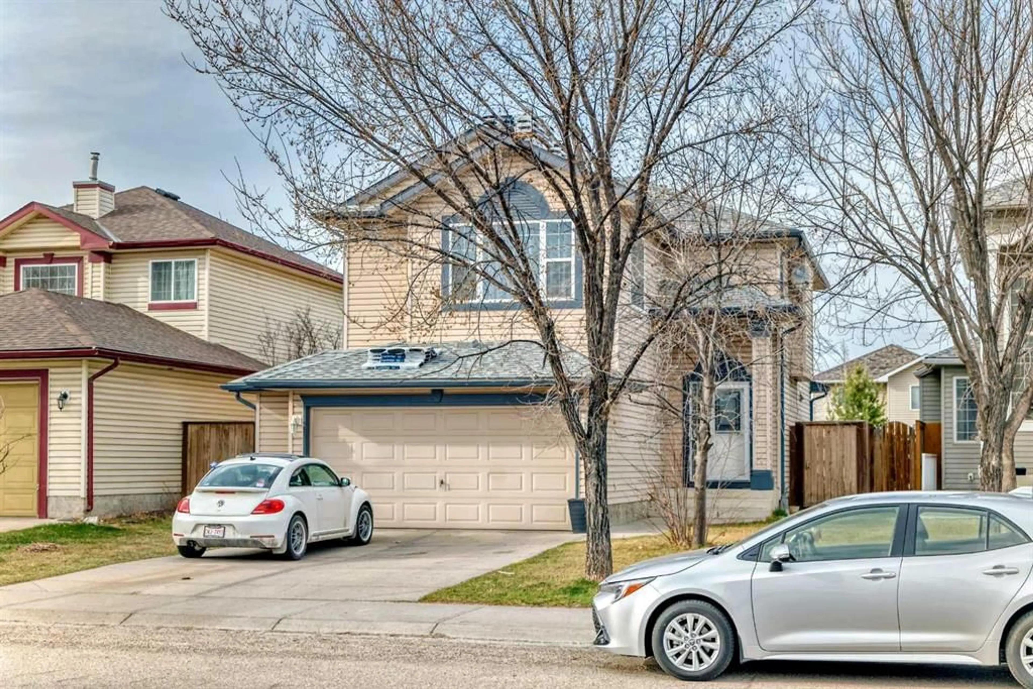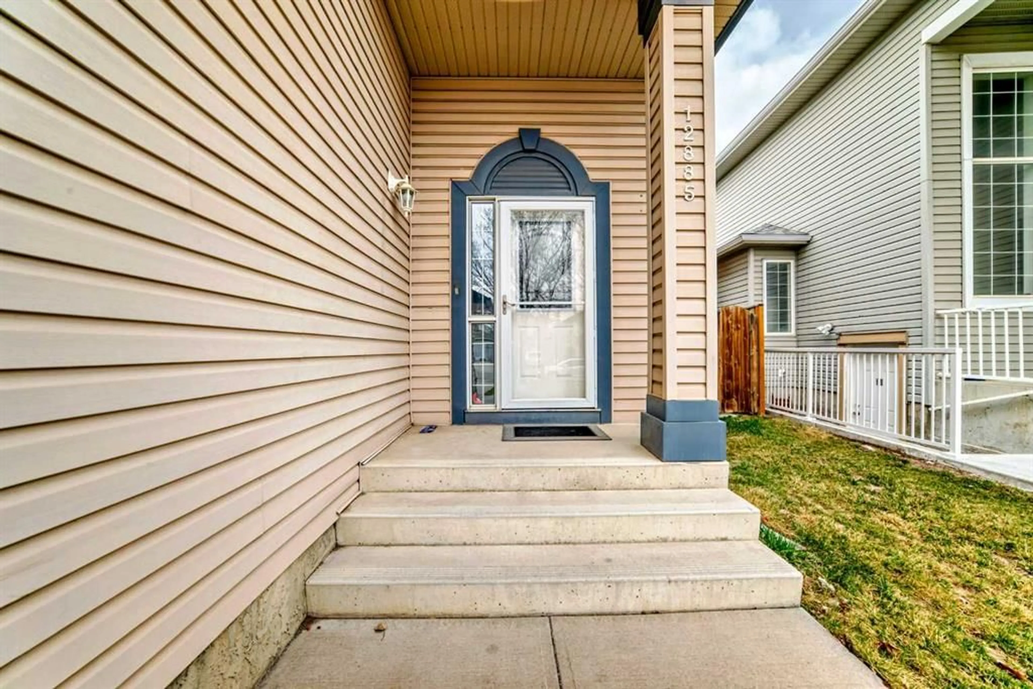12885 Coventry Hills Way, Calgary, Alberta t3K 5L4
Contact us about this property
Highlights
Estimated valueThis is the price Wahi expects this property to sell for.
The calculation is powered by our Instant Home Value Estimate, which uses current market and property price trends to estimate your home’s value with a 90% accuracy rate.Not available
Price/Sqft$396/sqft
Monthly cost
Open Calculator
Description
Welcome to this stunning above 2400 sq ft residence, boasting 4 bedrooms, 3.5 bathrooms, and a beautifully finished basement illegal suite with separate entrance. The expansive backyard and double car garage complete this incredible property. Upon entering the main floor, you'll notice a bright and airy living area, complete with large windows and a cozy gas fireplace. The kitchen, dining, and living areas are all connected in an open layout. The kitchen features ample cabinet storage, stainless steel appliances, and a convenient breakfast bar. There is a dining area beside the kitchen with a large window and a patio door which leads to the wooden deck and backyard, perfect for outdoor entertaining. A half bathroom and laundry area complete this floor. The upper floor has a spacious bonus room, flooded with natural light coming from big windows. The primary bedroom is spacious and airy with large windows, two spacious closets and a four-piece ensuite, while two additional bedrooms has their own closet space and windows. A common full bathroom serves these bedrooms. The basement suite (illegal) is a private and comfortable space, featuring a separate side entrance, spacious bedroom, cozy kitchen, living area, full bathroom, and separate laundry area. The basement suite (illegal) has everything separate, including its own furnace. This incredible property is nestled in the desirable Coventry Hills community with nearby schools, shopping centres, community centres and bus stops.
Property Details
Interior
Features
Main Floor
Entrance
7`2" x 8`4"Living Room
13`11" x 15`2"Kitchen
10`10" x 10`9"Dining Room
12`0" x 11`5"Exterior
Features
Parking
Garage spaces 1
Garage type -
Other parking spaces 3
Total parking spaces 4
Property History
 38
38