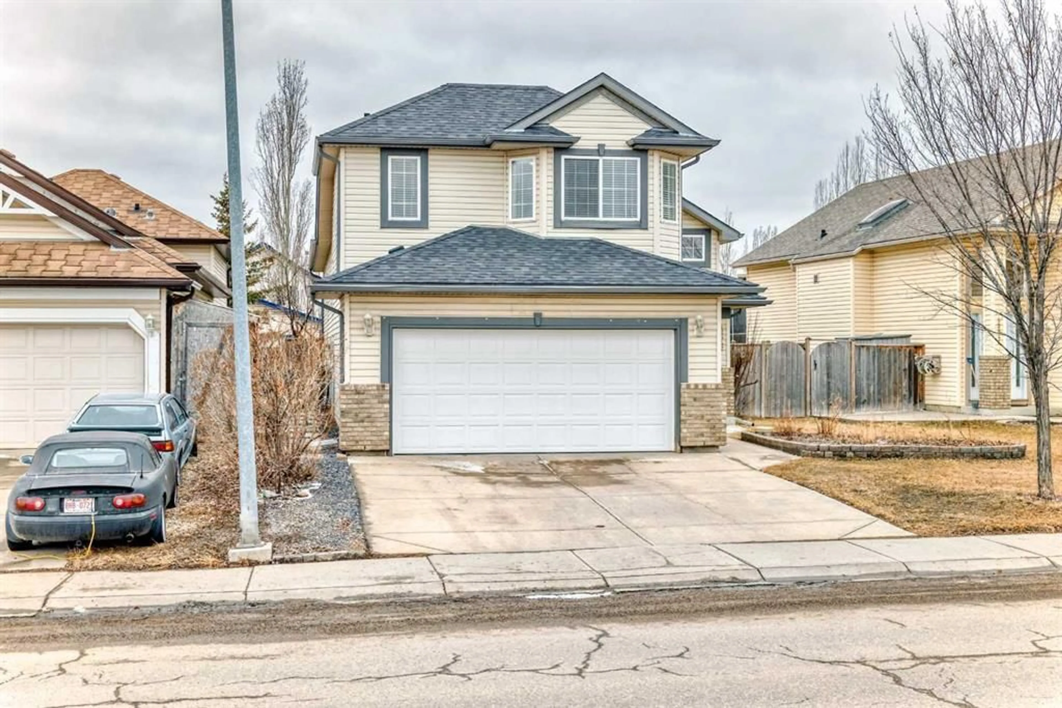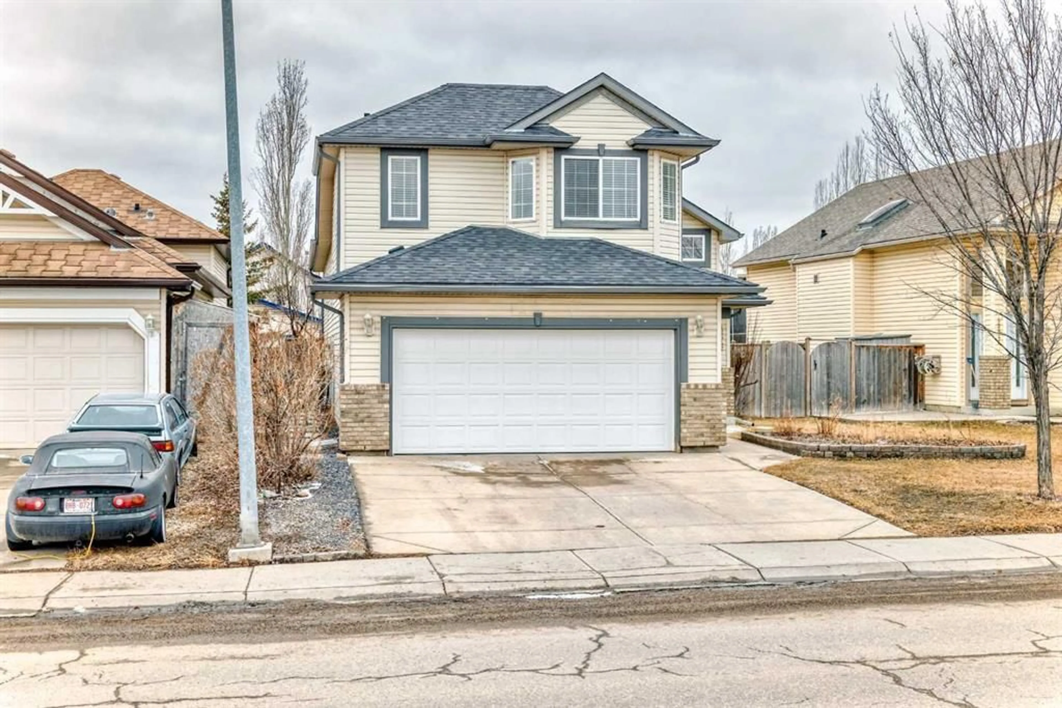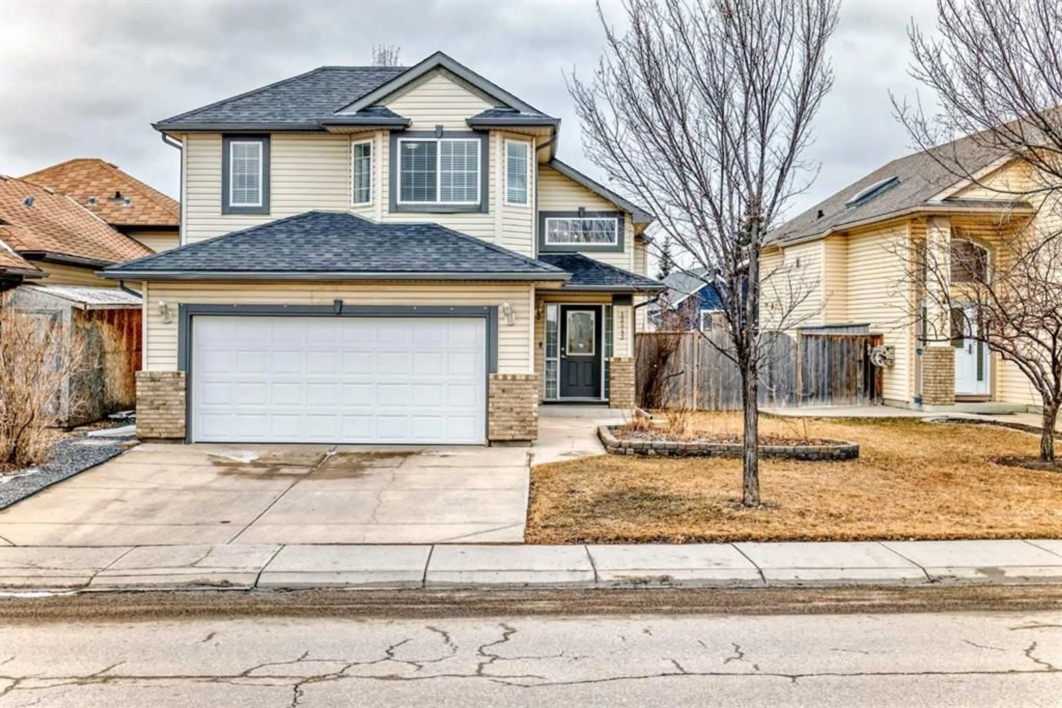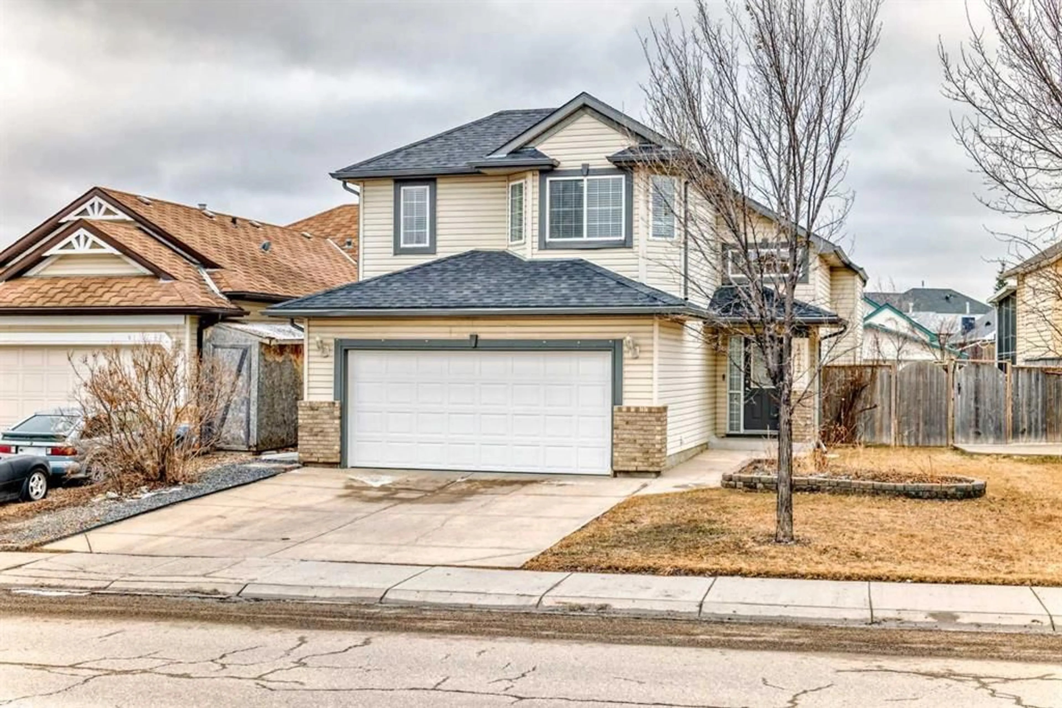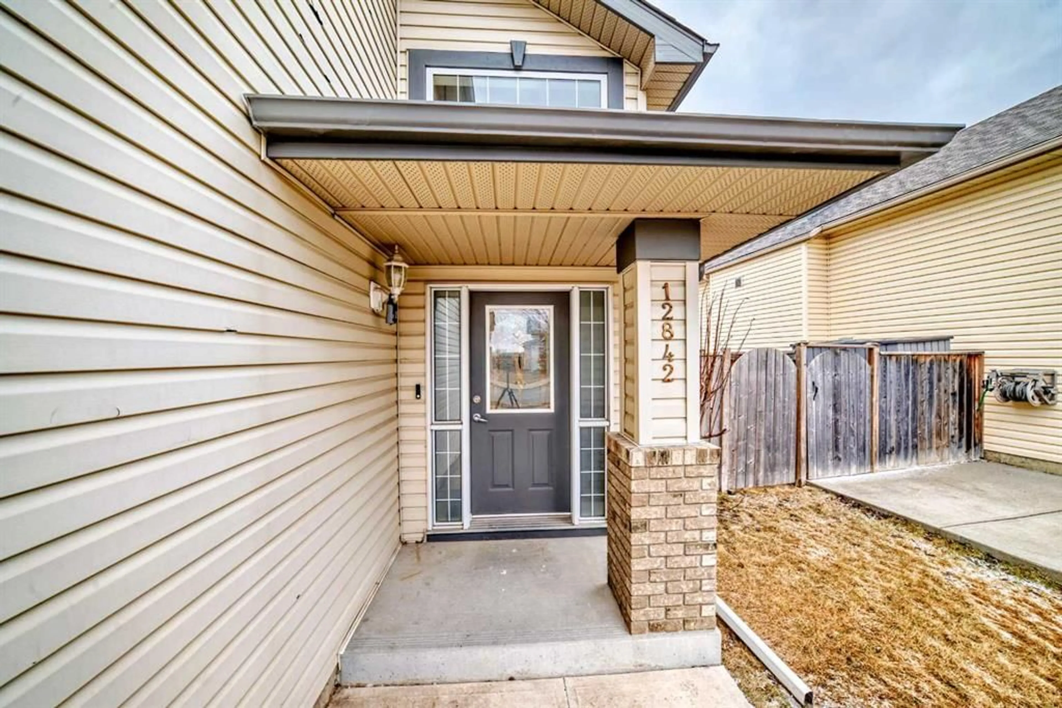12842 Coventry Hills Way, Calgary, Alberta t3k5e7
Contact us about this property
Highlights
Estimated ValueThis is the price Wahi expects this property to sell for.
The calculation is powered by our Instant Home Value Estimate, which uses current market and property price trends to estimate your home’s value with a 90% accuracy rate.Not available
Price/Sqft$447/sqft
Est. Mortgage$2,834/mo
Tax Amount (2024)$3,742/yr
Days On Market60 days
Description
**Experience Elevated Living in Coventry Hills!** Step into the pinnacle of modern comfort with this stunning home, designed to impress with its bright, open-concept layout. Vaulted ceilings and an abundance of natural light highlight the freshly refinished hardwood floors, seamlessly flowing through the kitchen, dining area, and family room. Two spacious bedrooms and a full bathroom complete the main level, offering both style and convenience. Retreat to your private sanctuary upstairs—a serene master suite featuring a generous walk-in closet and a luxurious 4-piece ensuite, perfect for unwinding. Downstairs, the fully finished basement expands your living space with two additional bedrooms, a third full bathroom, and a spacious recreation room—ideal for movie nights, game days, or quality time with loved ones. This meticulously maintained home offers peace of mind with major upgrades, including a newer roof, newer appliances, and sparkling quartz countertops that add a touch of elegance to the kitchen. A recently replaced garage door enhances curb appeal, while fresh paint, central air conditioning, and a central vacuum system ensure year-round comfort. Prime Location: Schools and parks are just steps away, while shopping, major highways, and Calgary International Airport—only 10 minutes away—provide unbeatable convenience. Don't miss this incredible opportunity—your dream home awaits!
Property Details
Interior
Features
Main Floor
Entrance
11`1" x 4`8"Kitchen With Eating Area
9`2" x 14`3"Dining Room
11`11" x 11`3"Living Room
14`2" x 15`1"Exterior
Features
Parking
Garage spaces 2
Garage type -
Other parking spaces 2
Total parking spaces 4
Property History
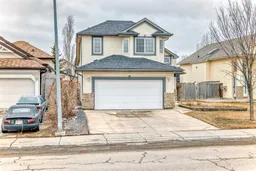 48
48
