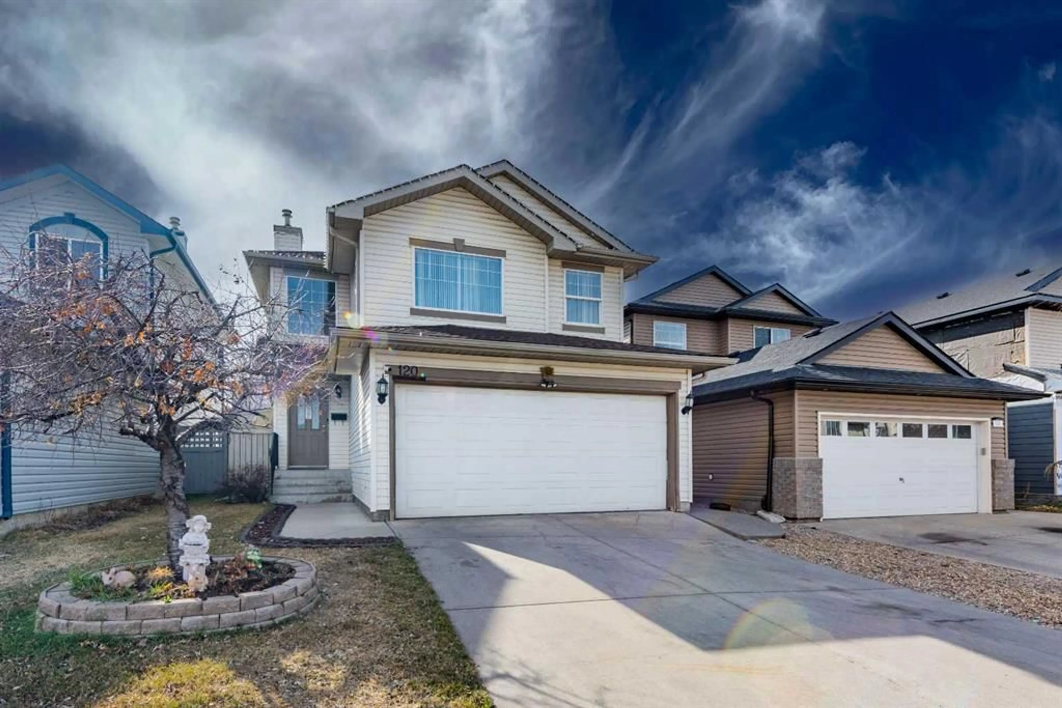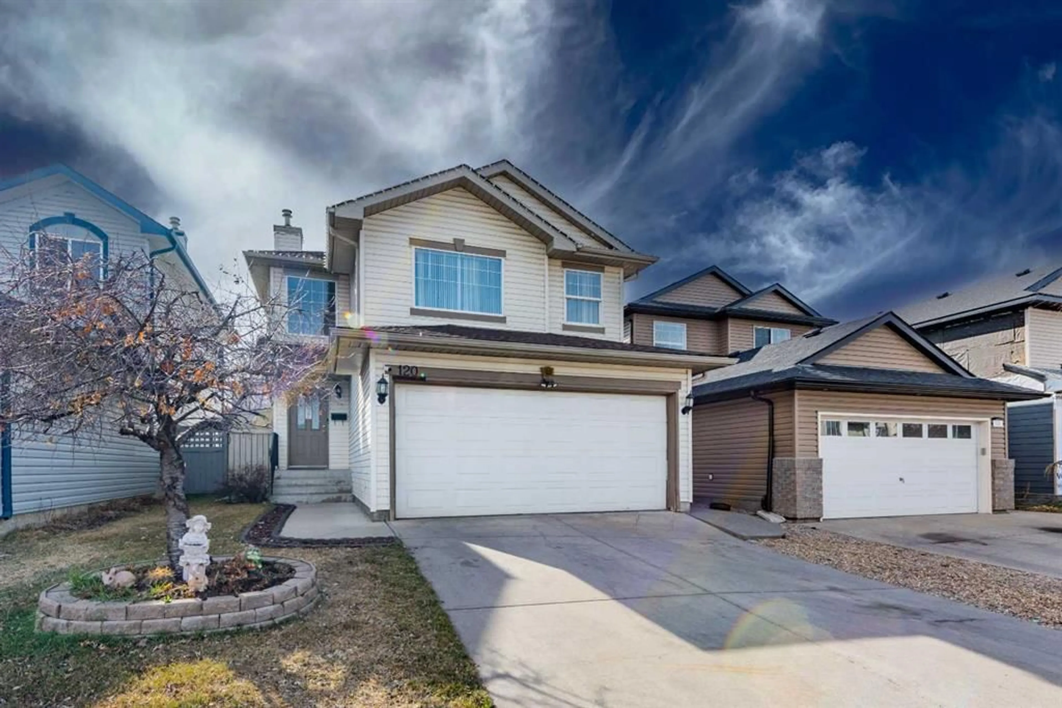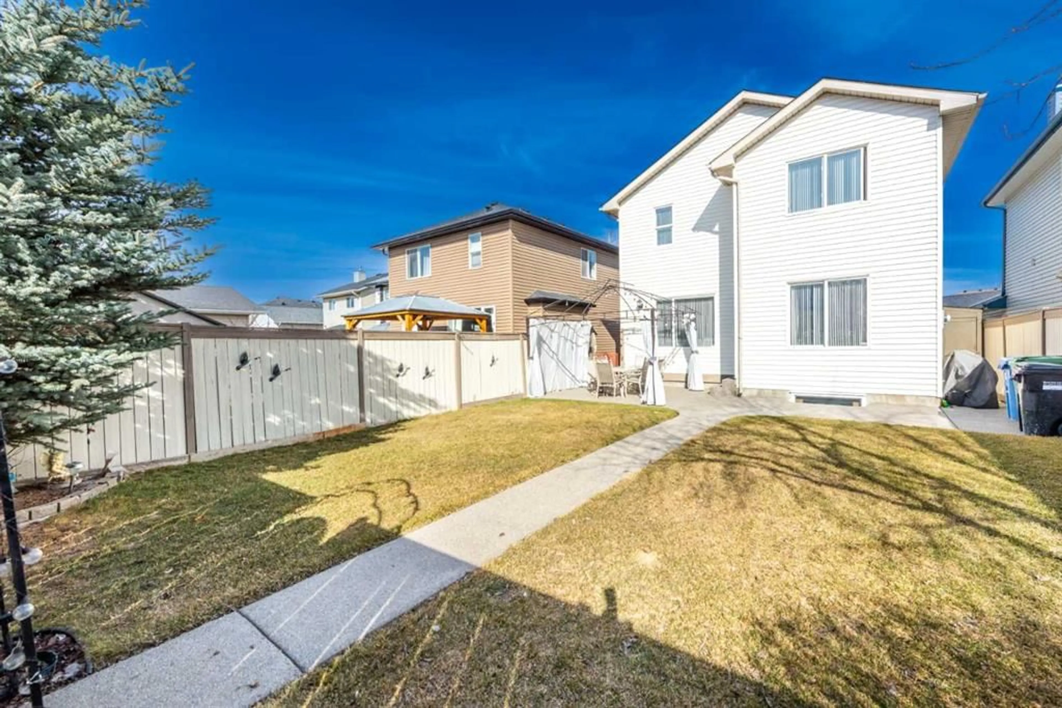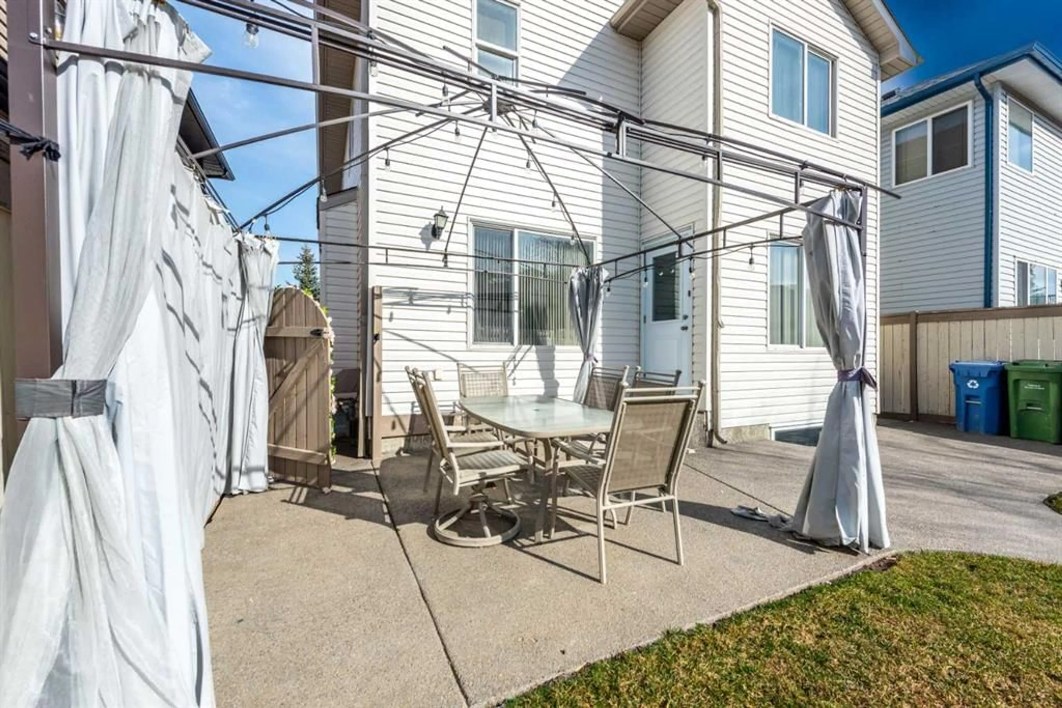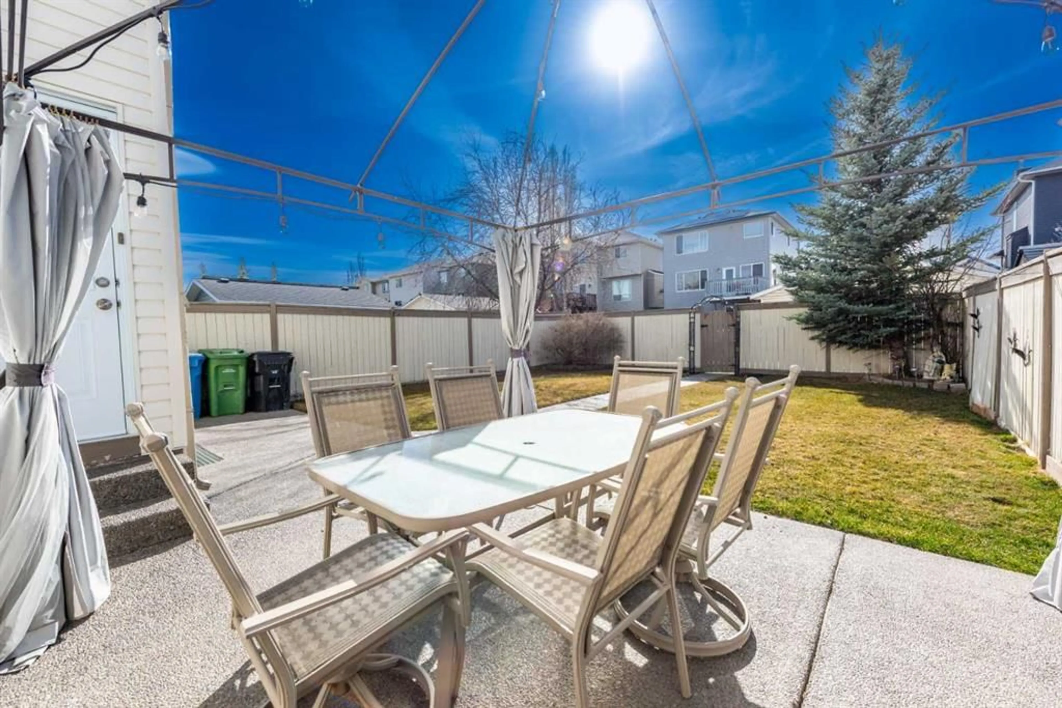120 Covewood Green, Calgary, Alberta T3K 5G5
Contact us about this property
Highlights
Estimated ValueThis is the price Wahi expects this property to sell for.
The calculation is powered by our Instant Home Value Estimate, which uses current market and property price trends to estimate your home’s value with a 90% accuracy rate.Not available
Price/Sqft$413/sqft
Est. Mortgage$2,856/mo
Tax Amount (2024)$3,651/yr
Days On Market45 days
Description
Welcome to 120 Covewood Green Ne Calgary located in a mature family friendly neighborhood Coventry hills. This freshly painted house offers 4 bedrooms, Bonus room, and 3.5 bath includes fully finished basement, that offers over 220 sq ft developed area to utilize. Open-concept layout perfect for modern family living. Bright and airy living room with large windows, flooding the space with natural light. Featuring stainless steel appliances, and a large central island, Ideal for entertaining. Spacious living area with gas fireplace, main floor laundry and a powder room. Upstairs leads to a Huge Bonus room above garage, Master bedroom with its own ensuite bath providing a private retreat. Two spacious bedrooms with ample closet space,and a full bath with standing shower perfect for children or guests. Fully finished basement downstairs provides more space for big family offering living area, bedroom and a full bath. Laminate flooring throughout the main and upper floor. Fenced backyard with exposed aggregate from front to back, perfect for family gatherings, BBQs, and outdoor patio to enjoy BBQ parties. Walking distance to park, 5 minute drive to public and Catholic schools, 7 minute drive to shopping complex. Covewood Green is an ideal area for families, offering safe streets, nearby parks, and green spaces. Convenient access to major roadways and public transportation for an easy commute to downtown Calgary and beyond. Very close to Airport, cross iron mills mall. Dont miss to view.
Property Details
Interior
Features
Main Floor
Kitchen
10`11" x 12`1"Dining Room
10`11" x 7`4"Living Room
12`1" x 15`5"Laundry
9`5" x 5`2"Exterior
Features
Parking
Garage spaces 2
Garage type -
Other parking spaces 2
Total parking spaces 4
Property History
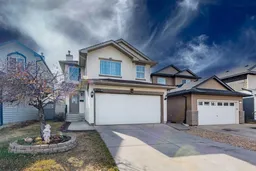 43
43
