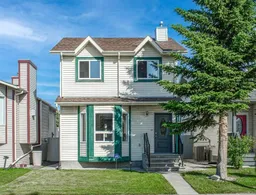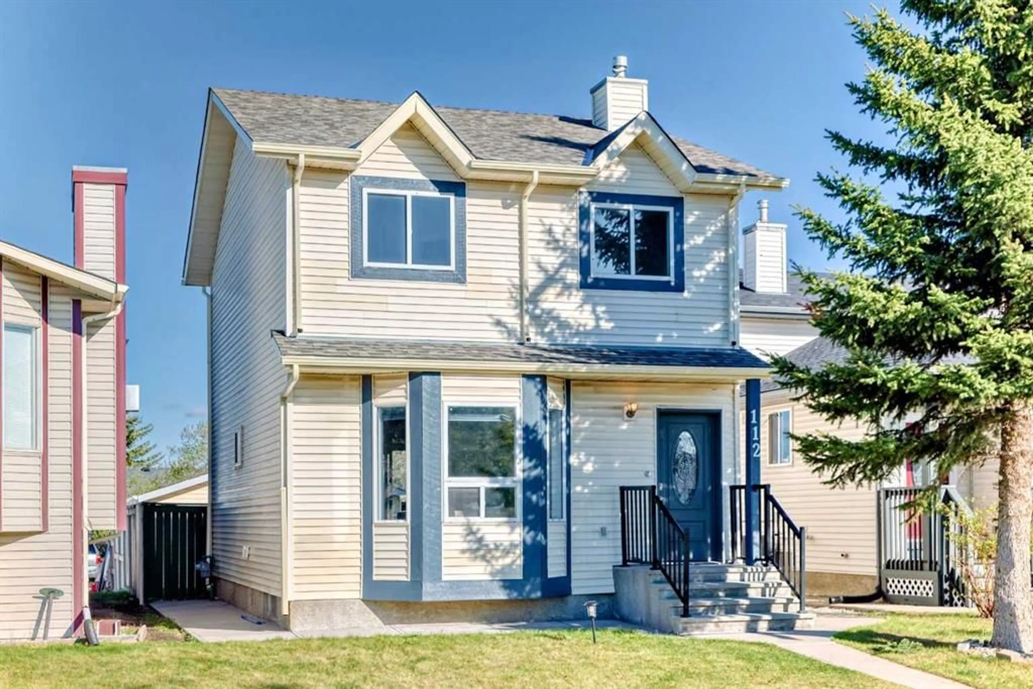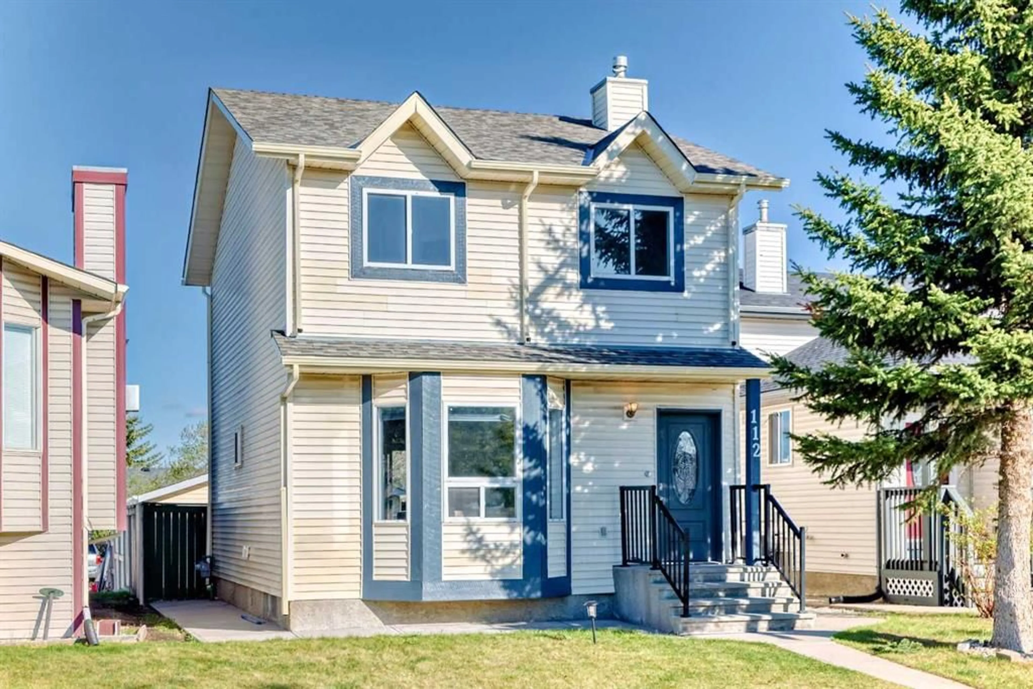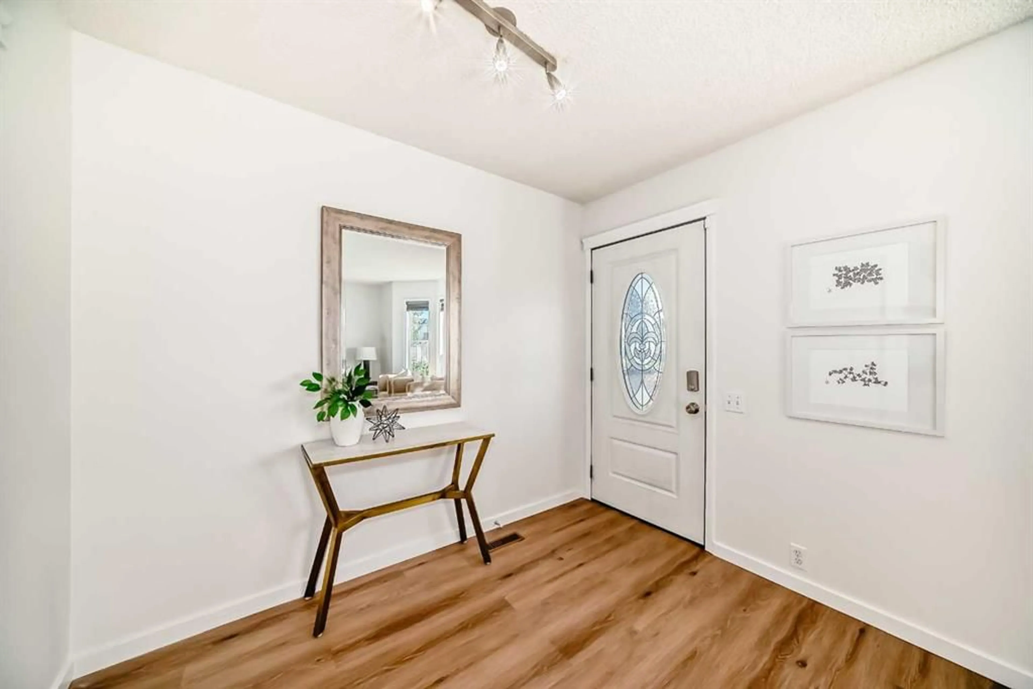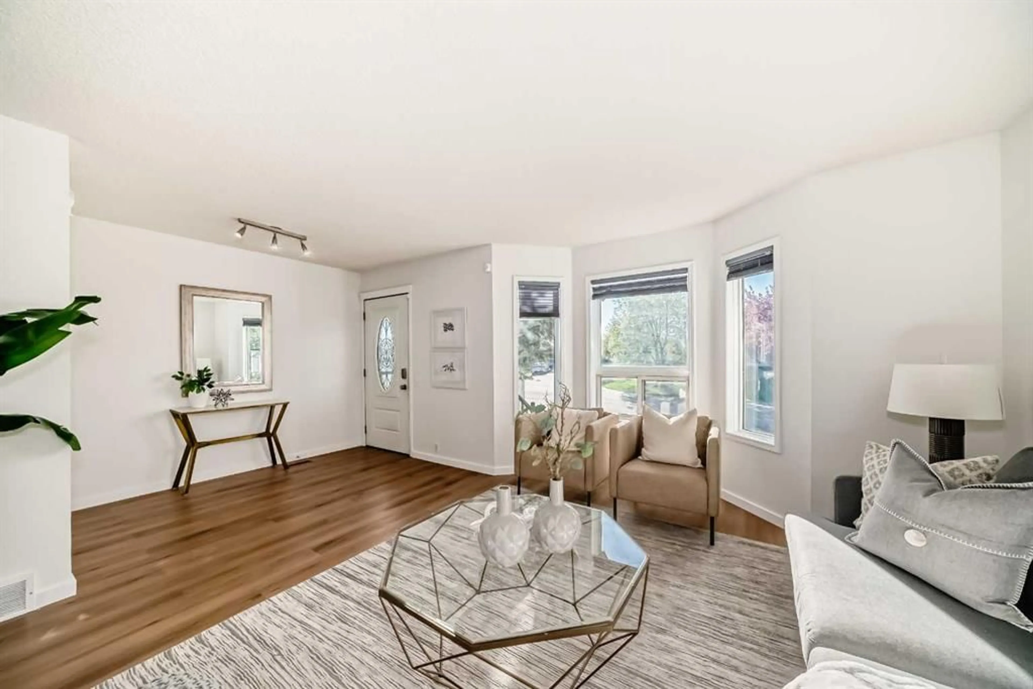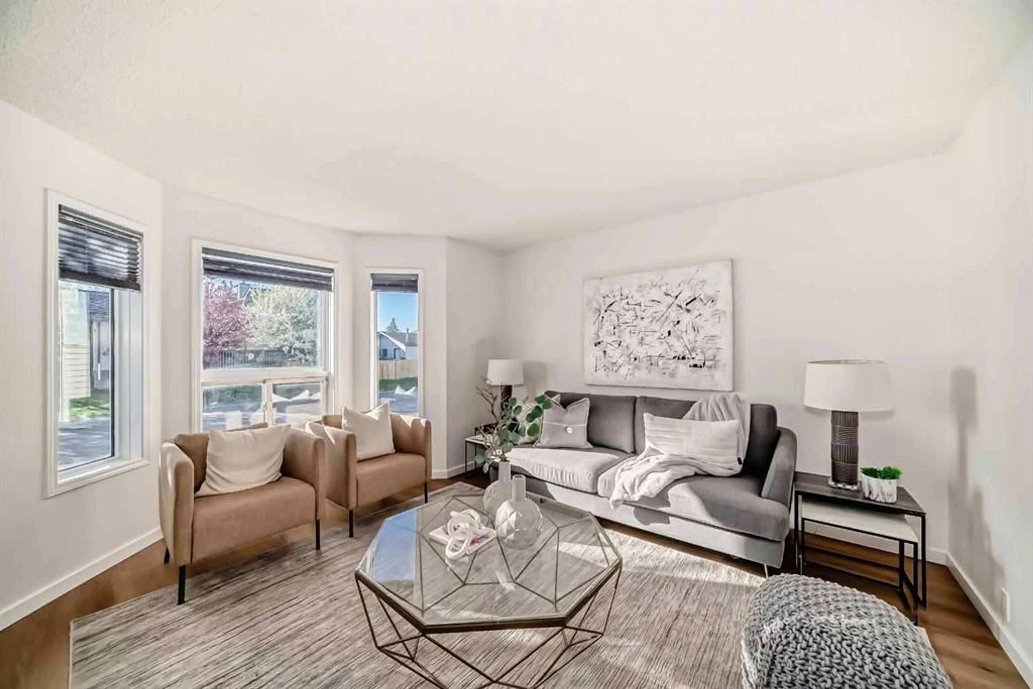112 Covington Rise, Calgary, Alberta T3K 4A9
Contact us about this property
Highlights
Estimated valueThis is the price Wahi expects this property to sell for.
The calculation is powered by our Instant Home Value Estimate, which uses current market and property price trends to estimate your home’s value with a 90% accuracy rate.Not available
Price/Sqft$453/sqft
Monthly cost
Open Calculator
Description
Welcome to this beautifully upgraded detached home in the heart of Coventry Hills.Tucked away on a quiet, family-friendly street, this move-in-ready gem is perfect for your family, offering over 1,600 sq. ft. of functional living space the home offers a perfect balance of comfort, style, and peace of mind. Step inside and you’ll immediately notice the brand-new luxury vinyl plank flooring that flows seamlessly throughout the home, complemented by fresh interior paint in modern tones. The plumbing has been fully upgraded with the removal of all Poly-B in 2022, giving added confidence. In 2025, the roof shingles, eavestroughs, and downspouts on both the house and garage were replaced, backed by a 15-year warranty. All long-term value, not just cosmetic fixes. Even the southeast-facing deck has been freshly painted—ready for summer relaxation and weekend BBQs. For added convenience, carpet and furnace cleaning were just completed, allowing you to move in with ease. The main floor features a bright and airy living room with a sunny bay window, a private kitchen with white cabinetry and stainless steel appliances, and a dining area that opens onto your sunny backyard. A handy 2-piece bathroom with main floor laundry adds convenience. Upstairs, you'll find a generous primary bedroom with a walk-in closet and cheater ensuite access to a beautifully finished 4-piece bathroom with soaker tub and tile surround. Two additional bedrooms offer space for kids, guests, or a home office. The fully finished basement expands your living area with a cozy family room, two versatile bonus rooms (non-egress), and an open space ideal for play, fitness, or storage. Enjoy outdoor living with a fully fenced backyard, oversized double detached garage, a concrete parking pad, and a large deck—perfect for entertaining or quiet mornings in the sun. Situated within walking distance to Coventry Hills School, Nose Creek School, and North Trail High School, and just minutes from shopping, VIVO Centre, the library, and major routes like Stoney Trail, Deerfoot Trail, and YYC Airport, this home offers both convenience and community. Proudly offered by a sincere and motivated seller, this is your chance to own a well-maintained, thoughtfully upgraded home in one of Calgary’s most desirable neighbourhoods. Don’t wait to book your visit. The property is vacant to occupy anytime.
Property Details
Interior
Features
Main Floor
Living Room
13`7" x 13`8"2pc Bathroom
8`0" x 5`6"Dining Room
8`6" x 5`11"Kitchen
11`11" x 8`5"Exterior
Features
Parking
Garage spaces 2
Garage type -
Other parking spaces 1
Total parking spaces 3
Property History
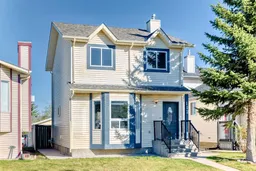 31
31