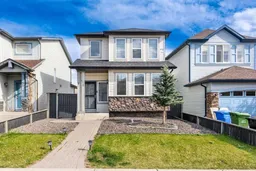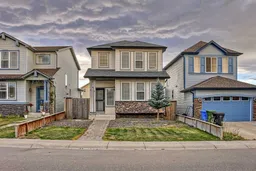NEW PRICE! Welcome to this well-kept, upgraded home in the sought-after community of Coventry Hills. Offering 1,544 sq. ft. of comfortable living space, this residence features a MAIN FLOOR BEDROOM and EN SUITE, three spacious bedrooms, two full bathrooms, a convenient half bath and BONUS ROOM. The decent-sized backyard is perfect for family evenings or outdoor relaxation. Step inside to find NEW LUXURY VINYL PLANK flooring installed in 2022, adding a modern touch throughout. The bright and open main floor boasts a generous living area, highlighted by large windows that flood the space with natural light and a cozy fireplace for winter comfort. The kitchen is thoughtfully designed with ample cabinetry, a walk-in pantry, and a central island overlooking sleek Samsung appliances—ideal for both everyday living and entertaining. The main floor primary bedroom includes a three-piece ensuite bathroom, walk-in closet, and direct access to a covered backyard deck. Upstairs, you’ll find a spacious BONUS room, perfect as a home office or entertainment space, along with two additional bedrooms and a stylishly updated full bathroom featuring a standalone soaker tub. Notable upgrades include: NEWER HOT WATER TANK (October 2023), NEWLY RENOVATED BATHROOMS, MODERN LIGHTING FIXTURES and MIRRORS, and CUSTOM WINDOW BLINDS. The unfinished basement includes a washer and dryer and offers plenty of space for future development to suit your needs. Located just minutes from schools, parks, and shopping centers, this home offers a perfect balance of comfort, functionality, and convenience. Located walking distance to middle schools and a new high school, with bus stops just a 2 minute walk away!
Inclusions: Dishwasher,Electric Stove,Microwave Hood Fan,Refrigerator,Washer,Washer/Dryer,Window Coverings
 39
39



