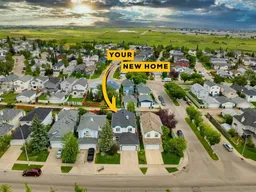2431 DEVELOPED SQFT | BRAND NEW SIDING AND SHINGLES | AIR CONDITIONED | PREVIOUS SHOWHOME!
A Rare Find in Coventry Hills! This 4-bedroom, 3.5-bath home has been lovingly maintained, thoughtfully upgraded, and is in excellent condition. Designed with both family living and entertaining in mind, it offers an open, inviting layout filled with pride of ownership at every turn.
The immaculate kitchen boasts a large island with a raised eating bar, perfect for casual dining and gathering with friends, while the expansive dining area easily accommodates memorable dinners. Step outside to a large deck and a beautifully maintained backyard, an ideal setting for summer barbecues or quiet evenings.
Upstairs, you’ll find three generous bedrooms, including a private primary retreat with a spa-like ensuite. The fully developed basement expands your living space with a media room, gym, or guest bedroom!
Recent upgrades include brand new hail-resistant shingles (2025), brand new siding and exterior metals (2025), and central air conditioning. Close to the Vivo Centre, multiple schools, and with quick access to Deerfoot and Stoney Trail, this home blends convenience with comfort - ready for its next owners to enjoy.
Inclusions: Central Air Conditioner,Dishwasher,Dryer,Electric Stove,Microwave,Range Hood,Refrigerator,Washer,Window Coverings
 31
31


