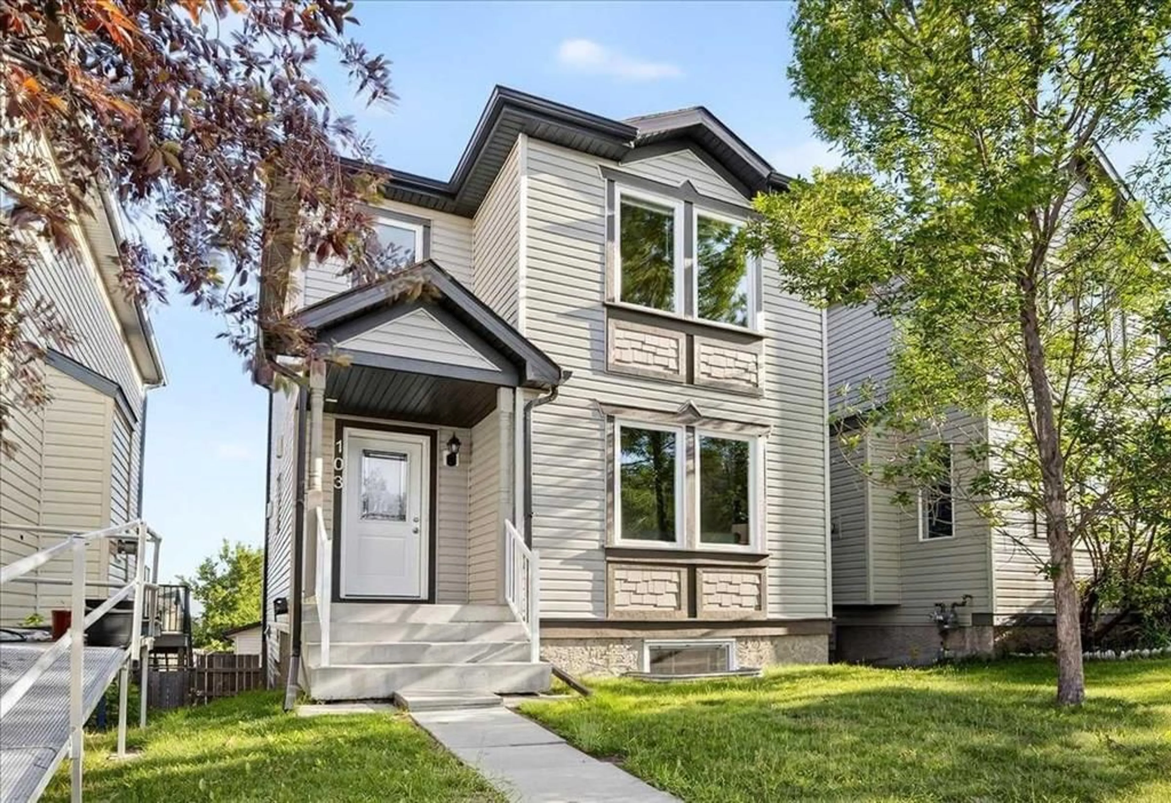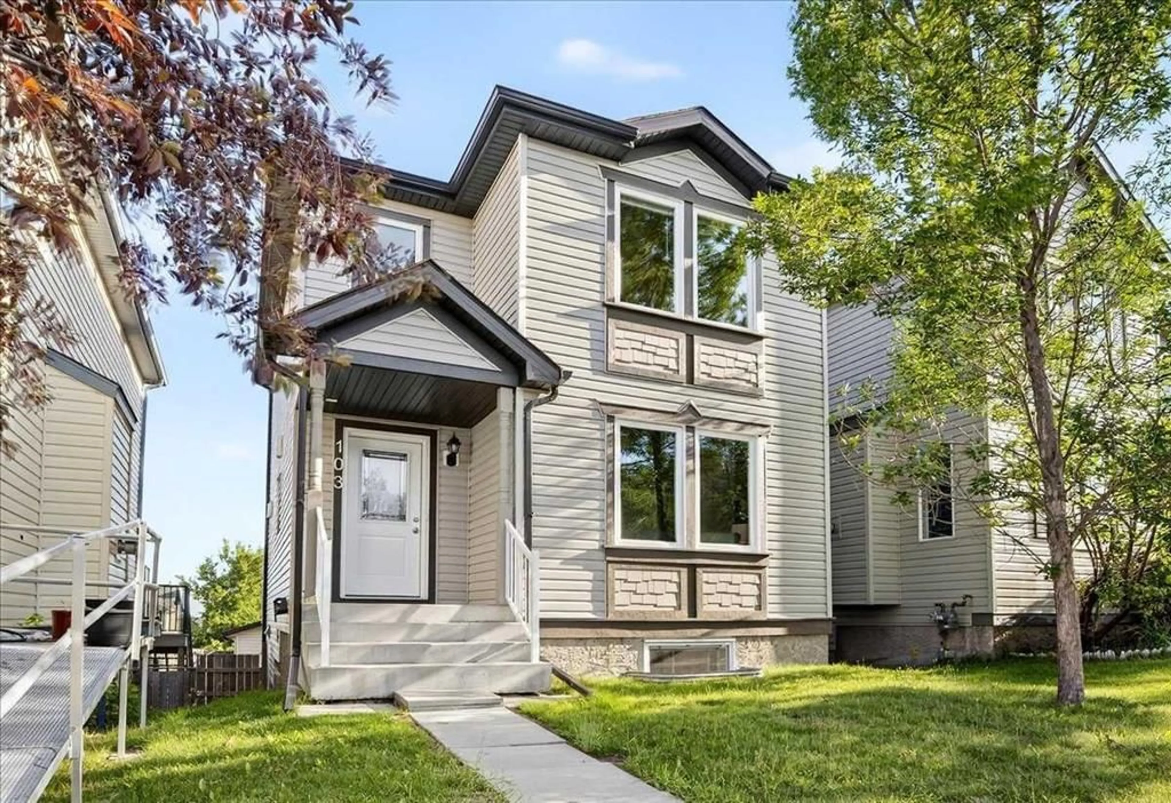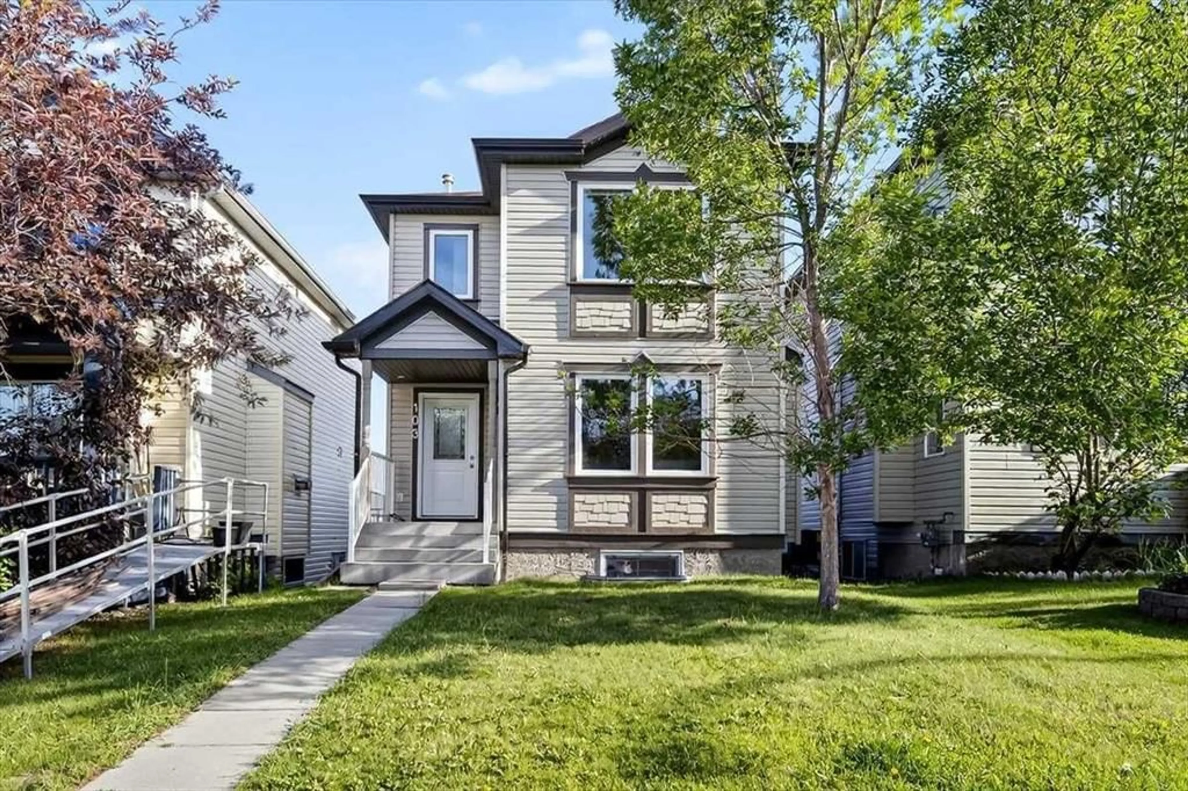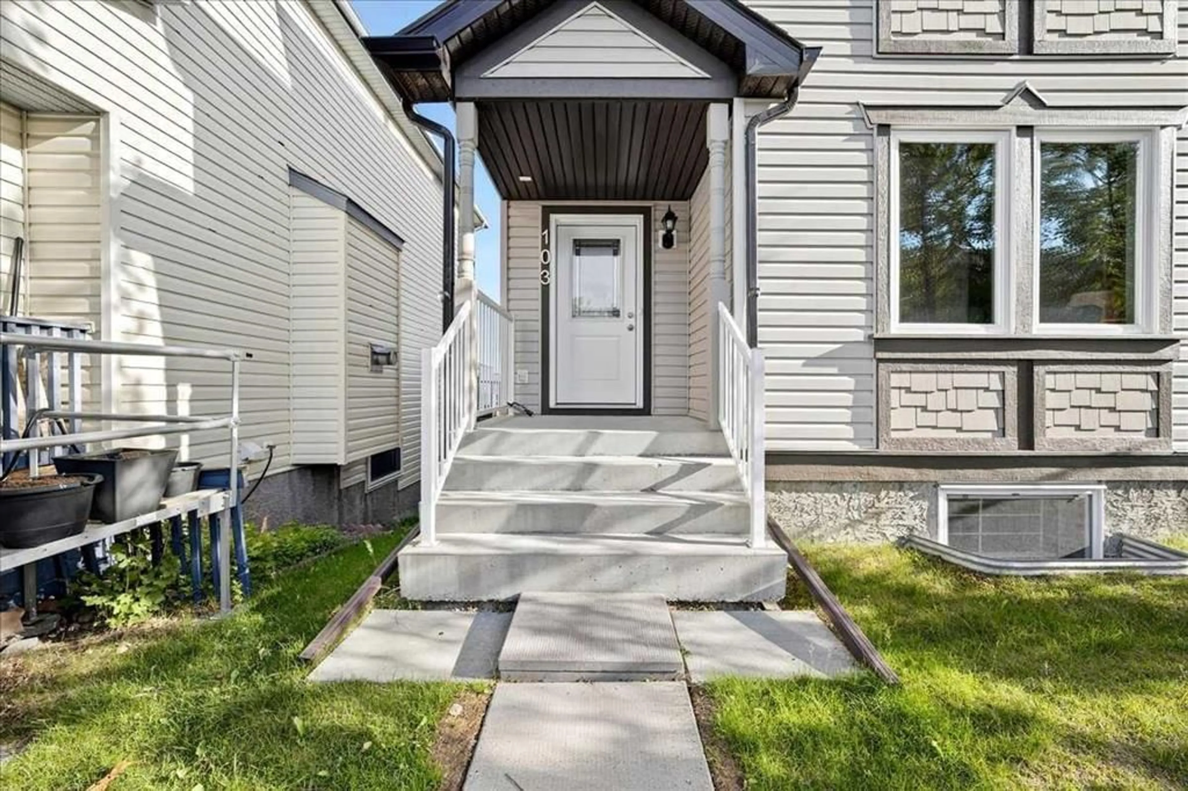103 Covemeadow Rd, Calgary, Alberta T3K 6E9
Contact us about this property
Highlights
Estimated valueThis is the price Wahi expects this property to sell for.
The calculation is powered by our Instant Home Value Estimate, which uses current market and property price trends to estimate your home’s value with a 90% accuracy rate.Not available
Price/Sqft$473/sqft
Monthly cost
Open Calculator
Description
***OPEN HOUSE SATURDAY 16 AUGUST 2:00 - 4:00*** Upgraded Two-Storey Walkout with Oversized Double Garage (click the media link to view the virtual tour so you can see floor to ceiling in each room!) Impeccably maintained four-bedroom residence featuring a fully developed walkout level and numerous quality enhancements. Brand new windows (2023), new flooring on the main and upper levels (2023), and comprehensive roof replacement (2023) with additional work on the north and west sides in 2025. New siding was installed on the north and west sides of both the house and garage in 2025. The interior offers a welcoming living room with a feature fireplace and a bright, open kitchen complete with ample cabinetry, a centre island, walk-in pantry, and newer stainless-steel appliances. The adjacent dining area leads to a spacious upper deck, ideal for entertaining. On the upper floor, the primary suite includes a walk-in closet and private access to the four-piece bathroom, while two additional bedrooms provide impressive city views. The professionally finished basement encompasses a generous recreation room, a fourth bedroom with its own walk-in closet, and a modern three-piece bathroom. The exterior boasts a fully fenced, south-facing backyard, landscaped with poured concrete patio and sidewalks. An oversized 22’ x 24’garage offers abundant parking and storage capacity. Situated close to shopping, dining, schools, and transit options, this property offers convenience, style, and comfort. Arrange your private viewing today – we can’t wait to show you around!
Upcoming Open House
Property Details
Interior
Features
Upper Floor
Bedroom
8`9" x 9`10"Bedroom
9`9" x 10`1"4pc Bathroom
7`6" x 8`10"Bedroom - Primary
13`4" x 12`1"Exterior
Features
Parking
Garage spaces 2
Garage type -
Other parking spaces 0
Total parking spaces 2
Property History
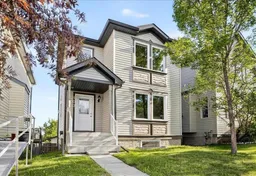 45
45
