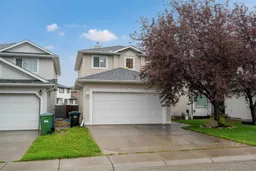WOW! If you have been waiting for a terrific home in an awesome location in Country Hills then you really don't want to miss this one. With over 1600 sq ft above grade, a double attached front drive garage, an excellent floor plan and backing south onto a park with a playground, it is going be tough to beat this one. The main floor of this lovely home features: large rooms offering great flexibility depending on your needs; a huge living room that could accommodate a dining area; a huge dining room that could easily be a family room for the kids to play; a great kitchen with lots of cabinet & counter space, a corner pantry and direct access to the south facing deck; a 2 piece powder room and main floor laundry. The upper level features 3 bedrooms including a huge Primary suite with a 4 piece ensuite bathroom and a large walk-in closet and a 4 piece main bathroom for the family. The lower level, including a rough-in for a bathroom, is partially developed with a strong start initiated, but requires some completion. Accessed through a patio door off the kitchen, is a 2 tired deck in the sunny south facing backyard, backing directly onto a terrific green space with a great play structure for the kids. Improvements since 2019 include: flooring above grade except for the bathrooms; interior doors, trim and baseboard; roof shingles in 2021. With great access to major transportation routes, schools and lots of shopping nearby you don't want to miss viewing this very special property!
Inclusions: Dishwasher,Electric Stove,Garage Control(s),Microwave Hood Fan,Refrigerator,Washer/Dryer,Window Coverings
 49
49


