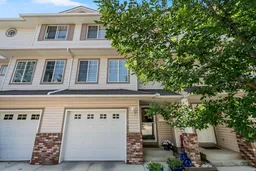Welcome to this beautifully updated 4-level split townhouse in the quiet, well-kept enclave of Country Hills —offering over 1,600 sq ft of thoughtfully designed living space, soaring ceilings & a rare dual primary suite layout ideal for modern living. Over the past several years, this home has undergone an impressive series of renovations that leave it feeling fresh, stylish & move-in ready. From flooring & lighting to bathrooms, blinds & mechanical systems—nearly every space has been touched. The result is a home that feels almost entirely new, while still offering the warmth & character of an established community. Just off the front entry, you’re welcomed by a sunlit kitchen & dining area with soaring ceilings & large windows. The kitchen is as functional as it is beautiful, featuring white cabinetry with under-cabinet lighting, stainless steel appliances, garburator, corner pantry, classic white subway tile backsplash & a built-in desk or coffee bar—ideal for work-from-home days or your morning espresso ritual. One level up, the spacious living room is filled with natural light & includes a stylish 2-piece powder room for guests. On the top level, two generous primary suites each enjoy their own beautifully renovated ensuite (2018), complete with updated flooring, lighting, vanities & a brand-new bathtub in the larger suite—offering a flexible layout ideal for roommates, guests or work-from-home setups. The lower level adds even more versatility with new carpet, fresh paint, laundry, storage & a cozy flex space perfect for a gym, office or media room. Notable upgrades include central A/C (2021), furnace & hot water tank (2016), a fully insulated single attached garage with new door & mechanism (2023), updated blinds, and modern lighting throughout. Enjoy outdoor living on your private back deck with gas line for BBQs, and take advantage of nearby parks, pathways, shopping & transit options. Tastefully renovated & thoughtfully maintained, this home is the perfect blend of turnkey convenience & timeless appeal.
Inclusions: Dishwasher,Dryer,Electric Stove,Garburator,Microwave,Range Hood,Refrigerator,Washer,Window Coverings
 42Listing by pillar 9®
42Listing by pillar 9® 42
42


