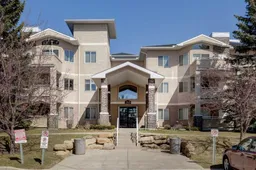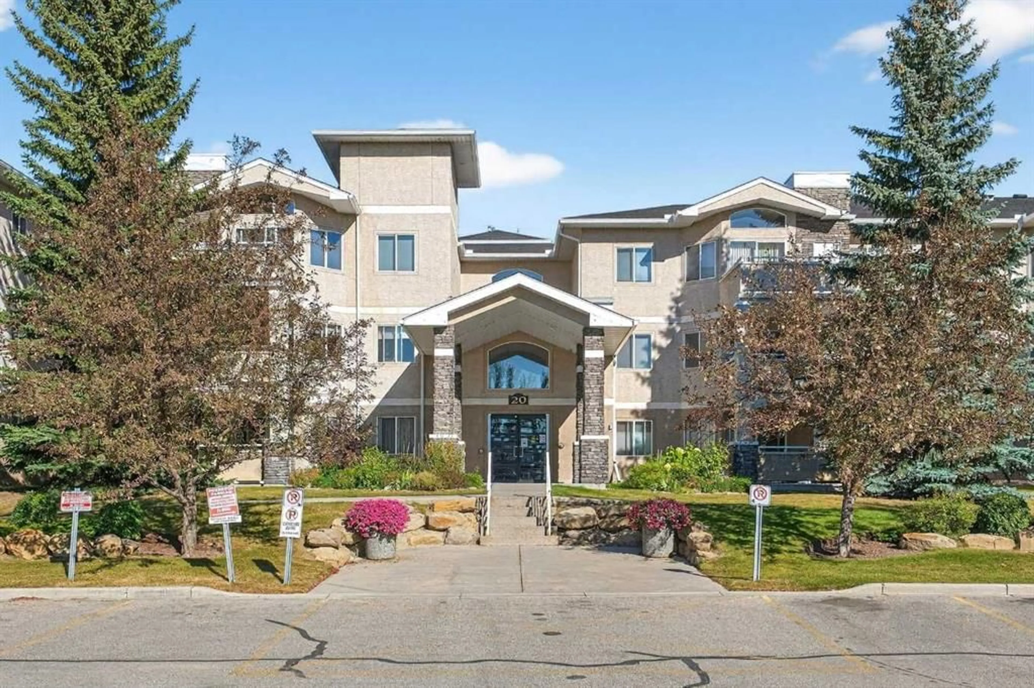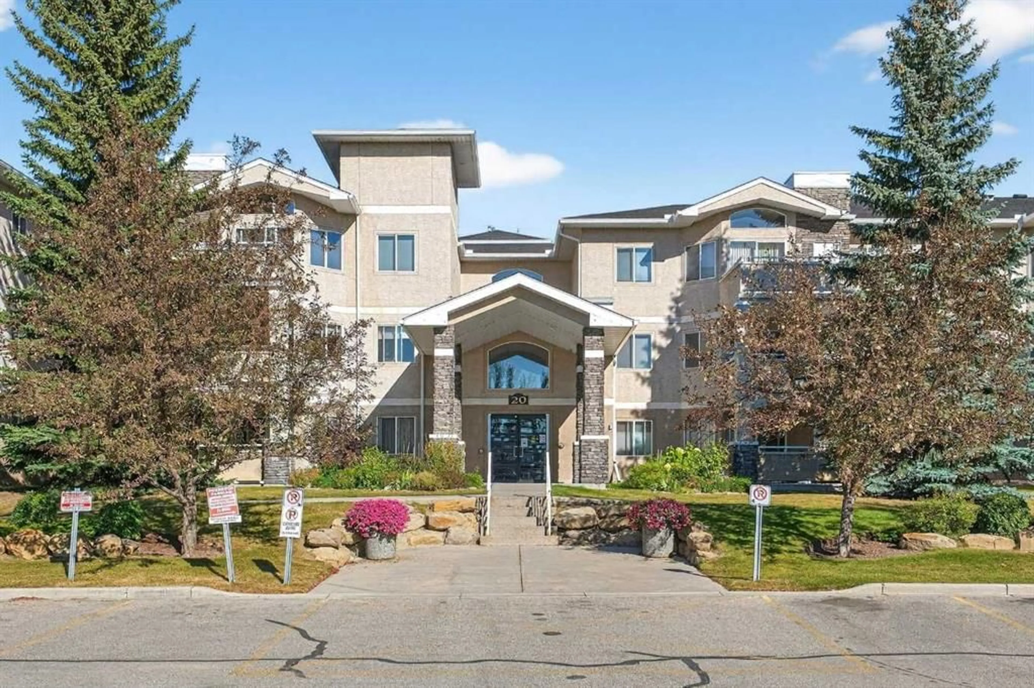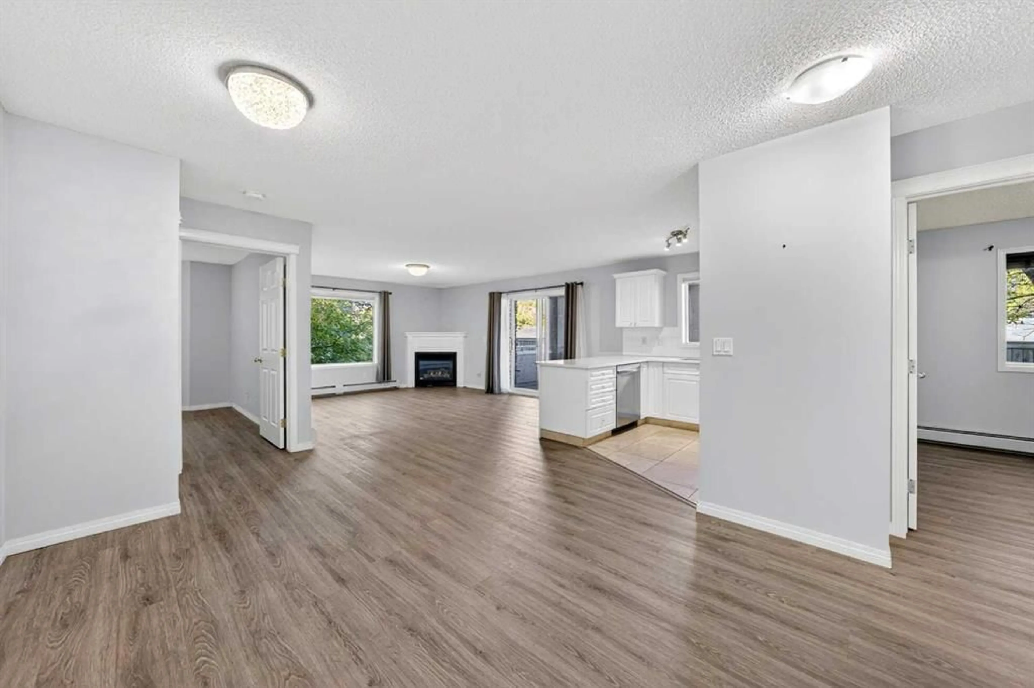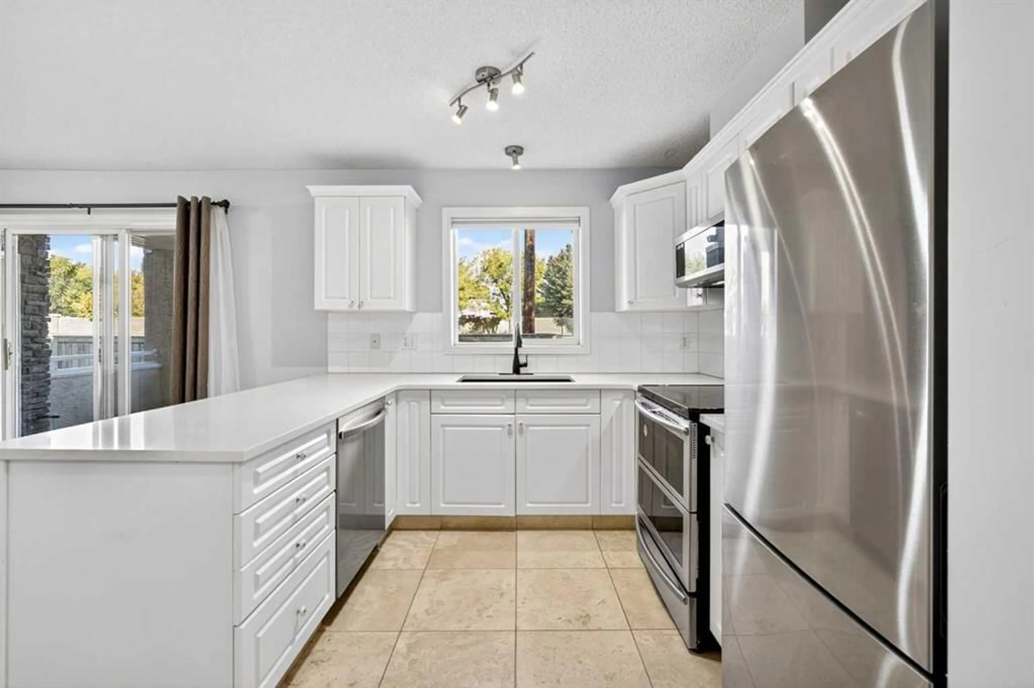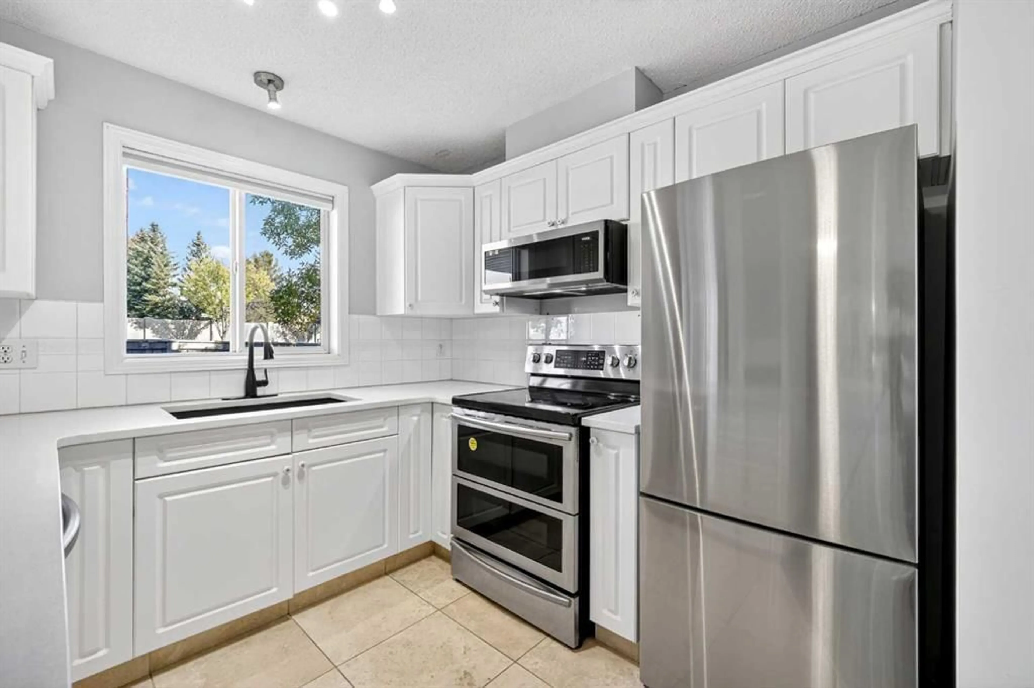20 Country Hills View #208, Calgary, Alberta T3K 5A3
Contact us about this property
Highlights
Estimated valueThis is the price Wahi expects this property to sell for.
The calculation is powered by our Instant Home Value Estimate, which uses current market and property price trends to estimate your home’s value with a 90% accuracy rate.Not available
Price/Sqft$358/sqft
Monthly cost
Open Calculator
Description
Welcome to Fairways Pavilions in Country Hills, a well-maintained complex offering comfort and convenience in a highly sought-after NW Calgary location. This bright 2-Bedroom, 2-Bath unit features an open-concept layout with a Kitchen finished with quartz countertops and stainless steel Samsung appliances. The Dining Area flows into a large Living Room with a cozy corner fireplace, leading to a well sized Balcony complete with gas hookup and storage room. The Primary Bedroom offers a walk-in closet and 3-piece Ensuite, while the Second Bedroom and full Bath are set apart for privacy. Vinyl Plank Flooring runs throughout the majority of the unit. The unit is finished with a Laundry Room with storage space. This unit also comes with a Titled heated underground parking stall, and the condo fee includes heat and water. Residents enjoy ample visitor parking and an unbeatable location with easy access to Country Hills Blvd, Stoney Trail, Deerfoot Trail, and the airport. Shops, restaurants, Landmark Cinemas, T&T Supermarket, Superstore, and Home Depot are all nearby, along with schools, parks, playgrounds, the VIVO Sports Center, and golf courses. This is a perfect choice for first-time buyers, downsizers, or investors looking for a move-in-ready home in NW Calgary.
Property Details
Interior
Features
Main Floor
Living Room
16`0" x 13`3"Kitchen
10`7" x 8`9"Dining Room
10`0" x 9`6"Bedroom - Primary
11`3" x 10`11"Exterior
Features
Parking
Garage spaces -
Garage type -
Total parking spaces 1
Condo Details
Amenities
Elevator(s), Visitor Parking
Inclusions
Property History
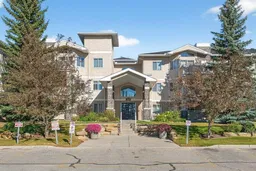 27
27