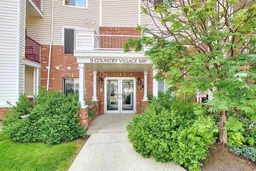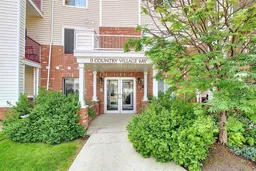Welcome to Unit 207 at 9 Country Village Bay NE—an exceptional opportunity to own one of the largest floor plans in the complex! This beautifully updated, second-floor unit offers 2 spacious bedrooms and 2 full bathrooms, with the added privacy of just one shared neighboring wall.
Step inside to discover a bright, open-concept layout with numerous upgrades throughout, including:
Brand-new flooring: durable laminate in the living room and vinyl in the kitchen and bathrooms, with brand new lush carpet in the bedrooms!
Freshly painted walls in all main rooms (excluding 2 small)
All new quartz countertops, sinks, and faucets
Freshly painted kitchen and bathroom cabinets
All new toilets throughout
Upgraded lighting and ceiling fans in every room
Stainless steel Samsung electric range upgrade
The inviting living area is flooded with natural light and leads out to your private balcony —perfect for morning coffee or evening relaxation. The large primary bedroom features a fully renovated ensuite and a generous walk-in closet. The spacious second bedroom is located near the second upgraded 4-piece bathroom.
Additional features include assigned indoor storage locker, assigned outdoor parking stall in a convenient location and a pet-friendly building (with board approval)
All of this in the established and walkable community of Country Hills Village, steps from amenities, parks, scenic walking paths, schools, and public transit.
Don’t miss this rare opportunity to own a turn-key, upgraded condo in a prime location—book your showing today!
Inclusions: Dishwasher,Dryer,Electric Stove,Refrigerator,Washer
 44
44



