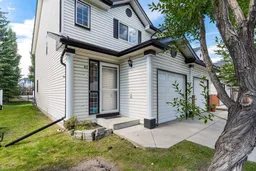Crisp, clean, and move-in ready, this well-kept end-unit townhome in Newport Landing pairs modern living with an unbeatable location. This bright end-unit townhome offers 1,200 sq. ft. of inviting living space—plus almost 500 sq. ft. of untapped potential in the basement. The sun-filled main floor features an open-concept design that blends comfort and function, with a well-appointed kitchen offering a crisp white appliance package, breakfast bar, and generous counter and storage space, seamlessly flowing into a welcoming dining nook. The spacious living room accommodates full-size furnishings with ease, while sliding glass doors open to a private west-facing patio—perfect for enjoying the evening sun.
Upstairs, you’ll find three generous bedrooms, including a primary retreat with a walk-in closet. The basement provides excellent storage or potential future living space, and the double attached garage offers everyday convenience. Built in 2003, Newport Landing is renowned for its low condo fees, attractive landscaping, and exceptional location—steps from shopping, restaurants, transit, and major routes including Country Hills Boulevard, 14th Street, Deerfoot Trail, and Beddington Trail.
Residents enjoy exclusive access to nearby lakes, scenic fountains, and walking pathways, with Vivo Rec Centre, movie theatres, and Calgary International Airport only minutes away. Offering both lifestyle and location, this move-in-ready home is a fantastic choice for first-time buyers, downsizers, or investors.
Inclusions: Dishwasher,Electric Stove,Microwave Hood Fan,Refrigerator,Washer/Dryer
 36
36


