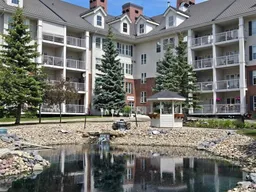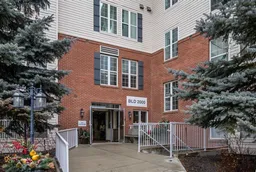Ground floor 1 bedroom plus den at the Country Estate on the Cove, a highly sought-after, well-managed condo community offering 40+ maintenance-free adult living and an exceptional resort-style lifestyle. This beautifully maintained main floor unit features 9-foot ceilings, a full bath with tub, central air conditioning, with fresh neutral paint throughout and newer high-end stainless-steel appliances in the spacious kitchen with walk-in pantry. The open concept living and dining area leads to a large, covered balcony overlooking the beautifully treed grounds, while the generous primary bedroom includes a walk-in closet and the den provides additional storage with its own closet. The in-suite laundry room includes full-size front-load machines, shelving, storage cabinet, and room for a stand-up freezer. Titled underground parking includes a private storage room, and this convenient ground-floor location means no elevator is needed to access your suite. Outstanding amenities include a saltwater pool, hot tubs, steam room, fitness centre, bowling lanes, movie theatre, libraries, party room, craft room, car washes, a workshop, guest suites, and beautifully landscaped grounds with walking paths, ponds, patios, a gazebo, and direct access to walking trails at Country Hills Village Pond. This pet-friendly (one small dog or cat) building has reasonable condo fees that include all utilities and a healthy $4 million dollar reserve fund! Located in the desirable Country Hills Cove area, residents enjoy close access to a community recreation centre, scenic parks, storm ponds, and walking trails, enhancing the relaxed and vibrant lifestyle. Residents also benefit from a prime location within walking distance to shopping, dining, professional services, and transit—resort living at its best.
Inclusions: Dishwasher,Dryer,Electric Stove,Microwave Hood Fan,Refrigerator,Washer,Window Coverings
 27
27



